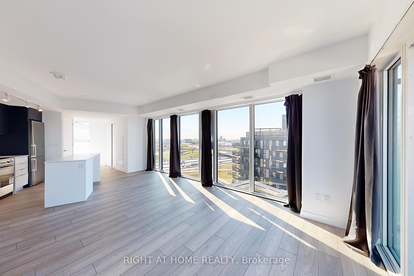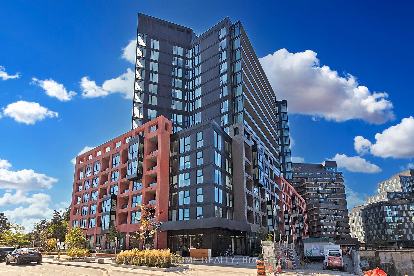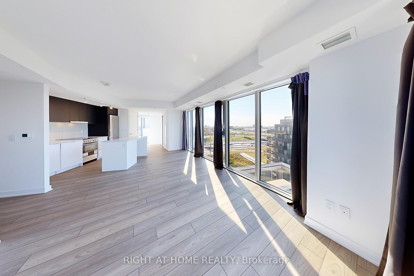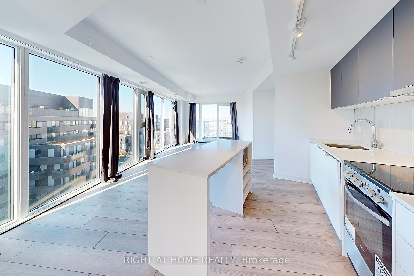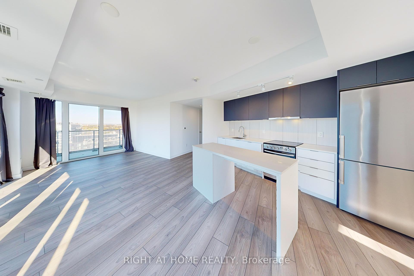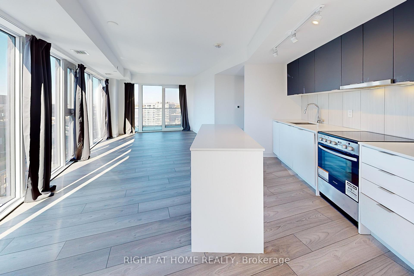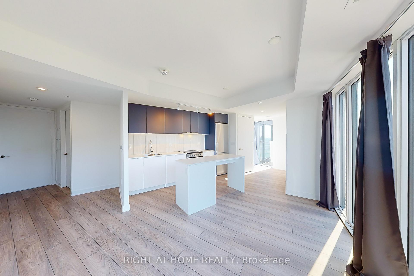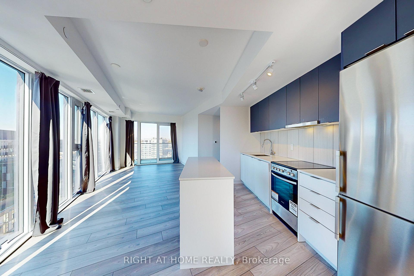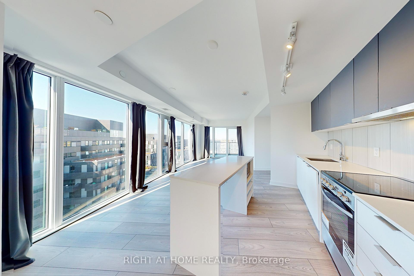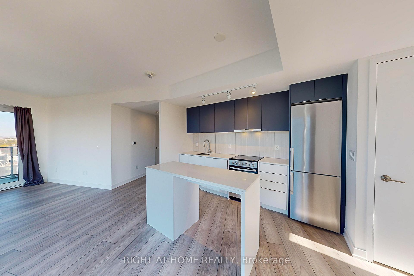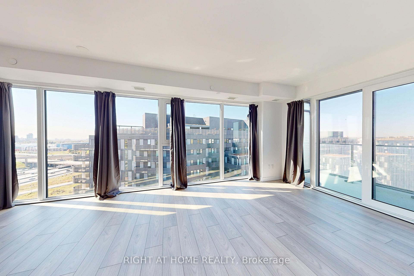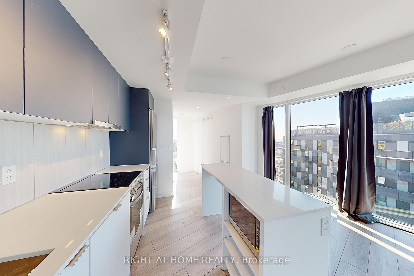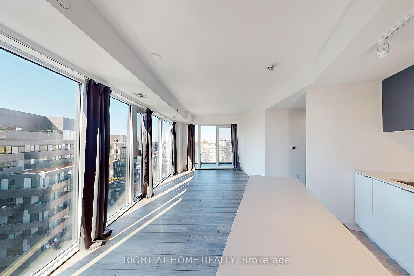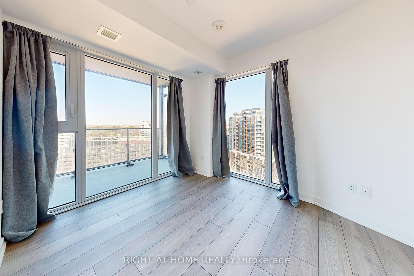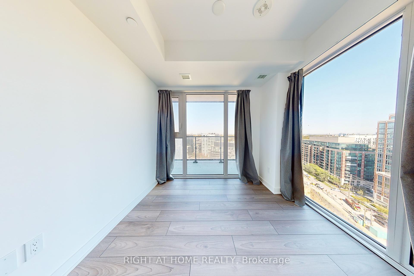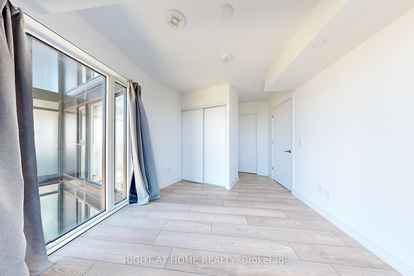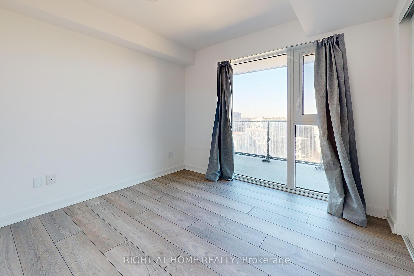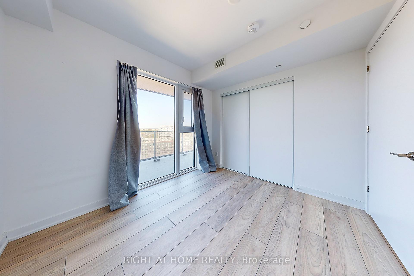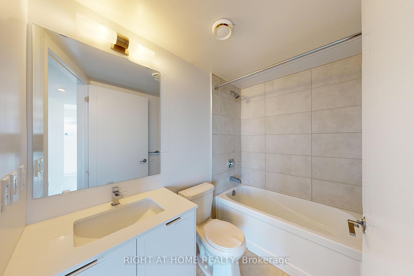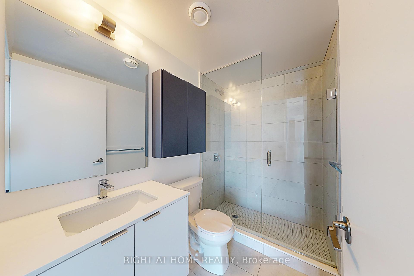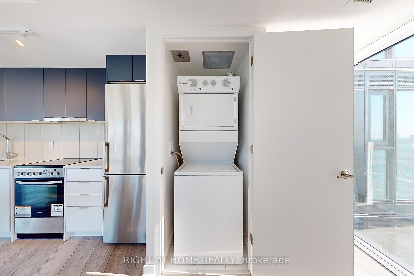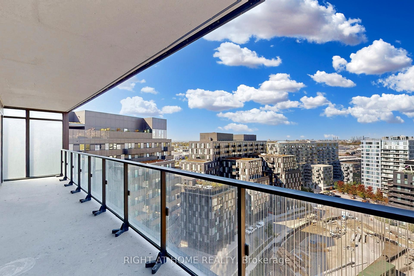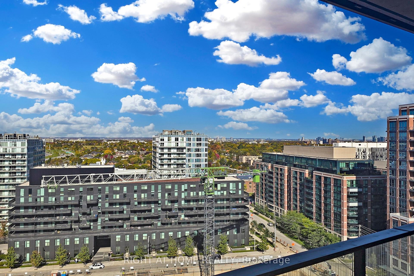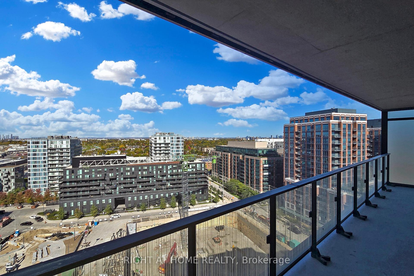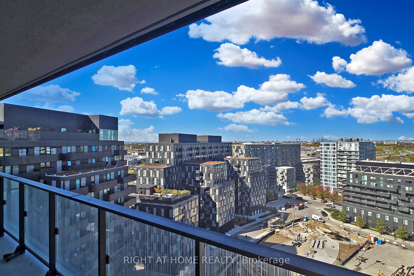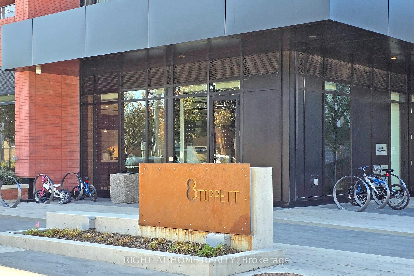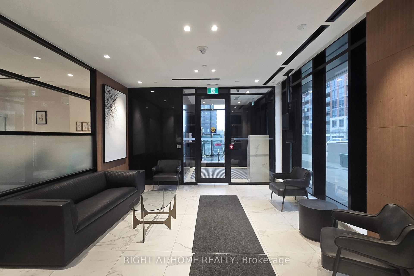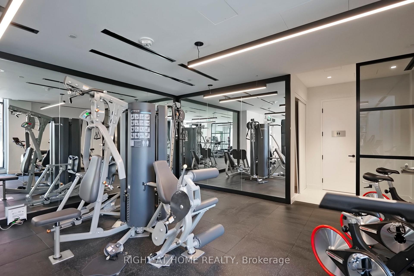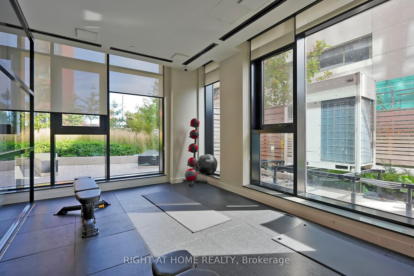$3,000
Available - For Rent
Listing ID: C11994550
8 Tippet Rd , Unit 1410, Toronto, M3H 0E7, Ontario
| Experience the allure of this bright and airy 2 bed & 2 bath CORNER OVERLOOKING FUTURE PARK, WITH PANORAMIC WINDOWS + PARKING & locker & 180SF balcony & Ensuite laundry. BRIGHT AIRY OPEN CONCEPT LIVING, MODERN DESIGN, FLOOR TO CEILING WINDOWS, WIDE PLANK LAMINATE FLOORING THROUGHOUT, functional floor plan with no wasted space. Located just steps from Wilson Subway Station, this prime location offers easy access to Hwy 401/404, Allen Rd, Yorkdale Mall, York University, Costco, grocery stores, restaurants, and the new Central Park. Residents can enjoy excellent amenities including visitor parking, concierge services, guest suites, a rooftop deck/garden, and a gym. Experience the best in comfortable and convenient urban living. |
| Price | $3,000 |
| Payment Frequency: | Monthly |
| Payment Method: | Cheque |
| Rental Application Required: | Y |
| Deposit Required: | Y |
| Credit Check: | Y |
| Employment Letter | Y |
| Lease Agreement | Y |
| References Required: | Y |
| Buy Option | N |
| Occupancy: | Vacant |
| Address: | 8 Tippet Rd , Unit 1410, Toronto, M3H 0E7, Ontario |
| Province/State: | Ontario |
| Property Management | Del Property Management 416-398-0222 |
| Condo Corporation No | TSCC |
| Level | 14 |
| Unit No | 10 |
| Locker No | 231 |
| Directions/Cross Streets: | East of Allen Rd and Wilson |
| Rooms: | 5 |
| Bedrooms: | 2 |
| Bedrooms +: | |
| Kitchens: | 1 |
| Family Room: | N |
| Basement: | None |
| Furnished: | N |
| Level/Floor | Room | Length(ft) | Width(ft) | Descriptions | |
| Room 1 | Flat | Kitchen | 23.98 | 11.48 | Combined W/Dining, Centre Island, Stainless Steel Appl |
| Room 2 | Flat | Dining | 23.98 | 11.48 | Open Concept, Combined W/Kitchen, Laminate |
| Room 3 | Flat | Living | 23.98 | 11.48 | Open Concept, Laminate, W/O To Balcony |
| Room 4 | Flat | Prim Bdrm | 9.97 | 9.22 | 3 Pc Ensuite, O/Looks Park, Closet |
| Room 5 | Flat | 2nd Br | 9.15 | 8.53 | O/Looks Park, Closet, Laminate |
| Washroom Type | No. of Pieces | Level |
| Washroom Type 1 | 3 | Flat |
| Washroom Type 2 | 4 | Flat |
| Approximatly Age: | 0-5 |
| Property Type: | Condo Apt |
| Style: | Apartment |
| Exterior: | Brick |
| Garage Type: | Underground |
| Garage(/Parking)Space: | 1.00 |
| Drive Parking Spaces: | 1 |
| Park #1 | |
| Parking Type: | Owned |
| Legal Description: | A, 26 |
| Exposure: | Sw |
| Balcony: | Open |
| Locker: | Owned |
| Pet Permited: | N |
| Retirement Home: | N |
| Approximatly Age: | 0-5 |
| Approximatly Square Footage: | 800-899 |
| Building Amenities: | Concierge, Gym, Party/Meeting Room, Visitor Parking |
| Building Insurance Included: | Y |
| Fireplace/Stove: | N |
| Heat Source: | Gas |
| Heat Type: | Forced Air |
| Central Air Conditioning: | Central Air |
| Central Vac: | N |
| Ensuite Laundry: | Y |
| Although the information displayed is believed to be accurate, no warranties or representations are made of any kind. |
| RIGHT AT HOME REALTY |
|
|

Farnaz Masoumi
Broker
Dir:
647-923-4343
Bus:
905-695-7888
Fax:
905-695-0900
| Book Showing | Email a Friend |
Jump To:
At a Glance:
| Type: | Condo - Condo Apt |
| Area: | Toronto |
| Municipality: | Toronto |
| Neighbourhood: | Clanton Park |
| Style: | Apartment |
| Approximate Age: | 0-5 |
| Beds: | 2 |
| Baths: | 2 |
| Garage: | 1 |
| Fireplace: | N |
Locatin Map:

