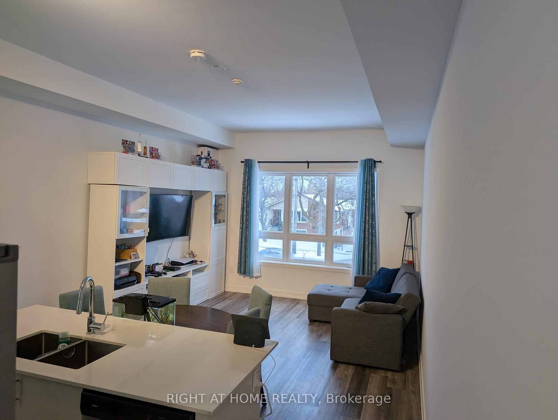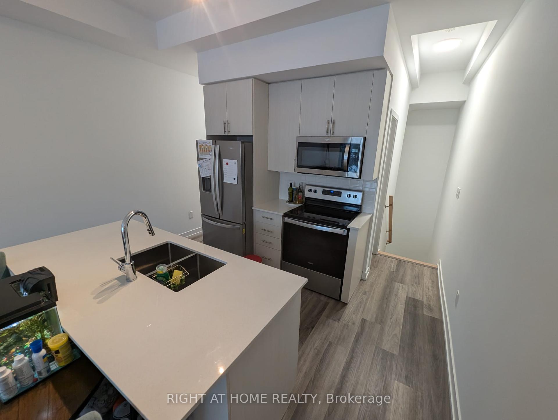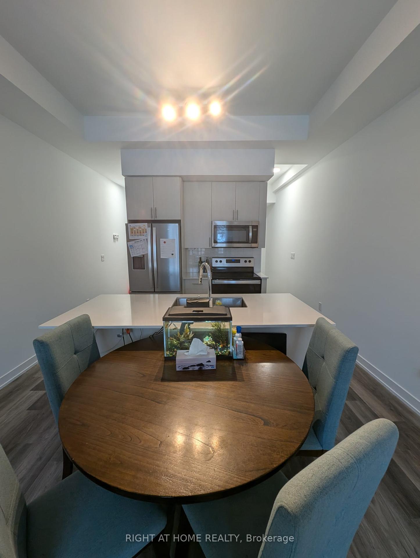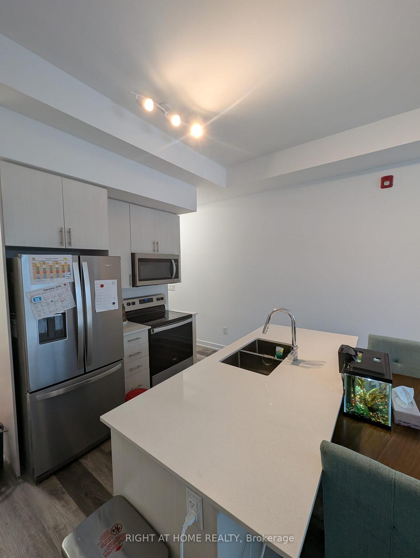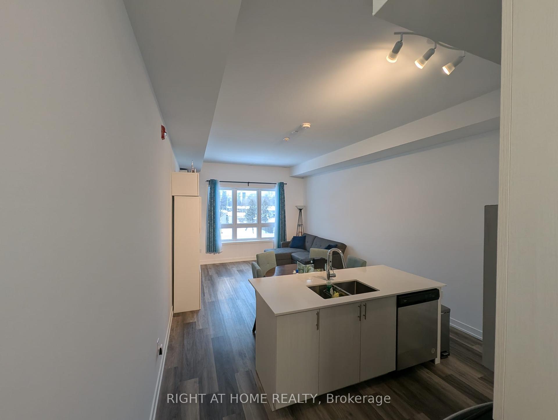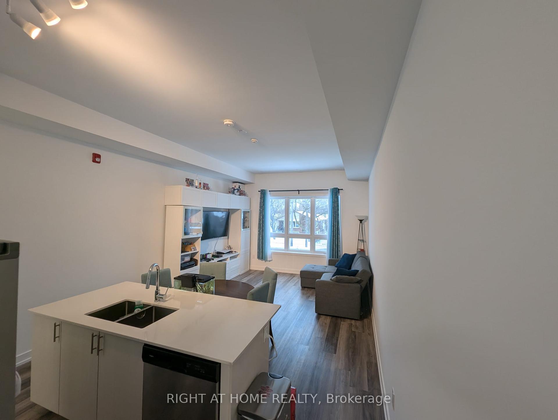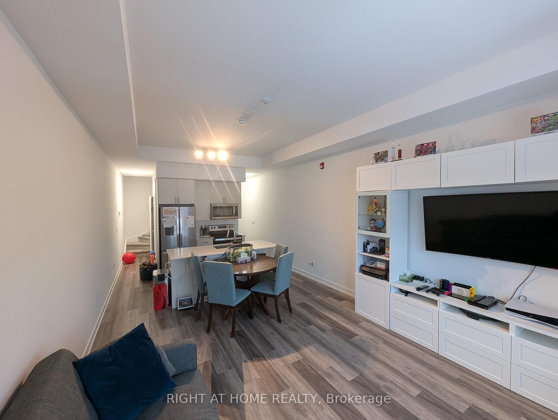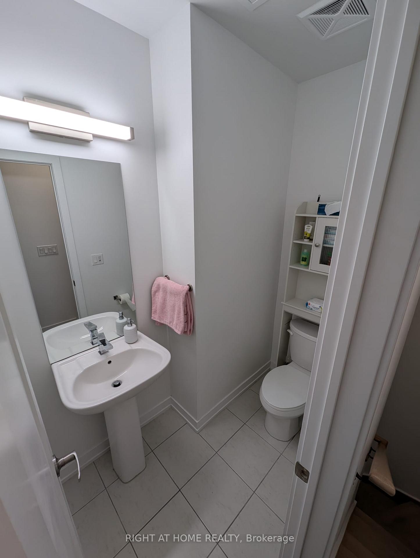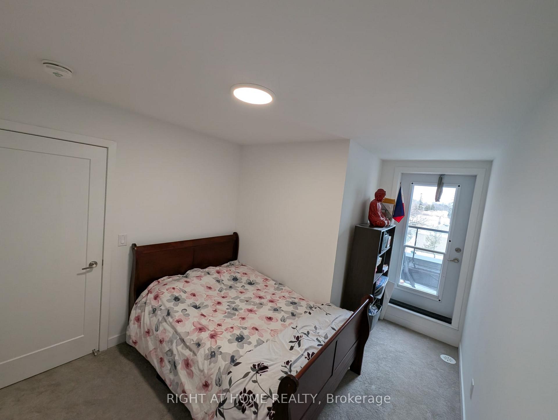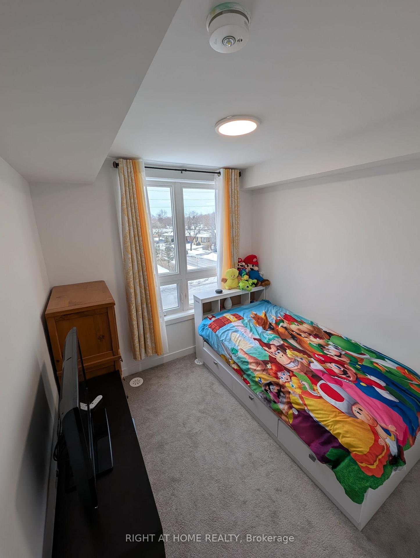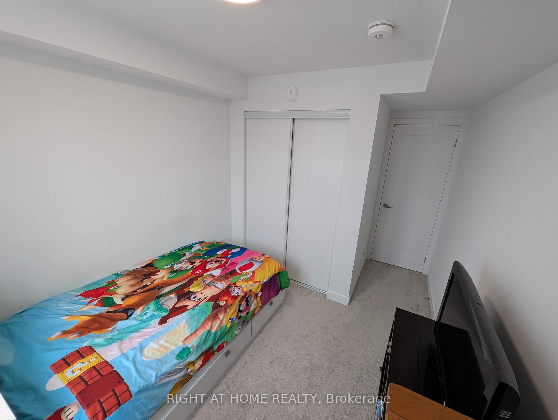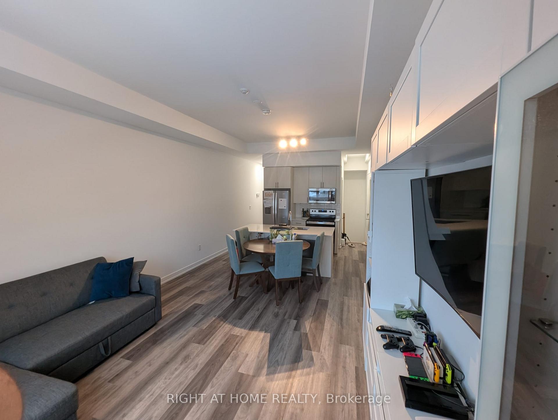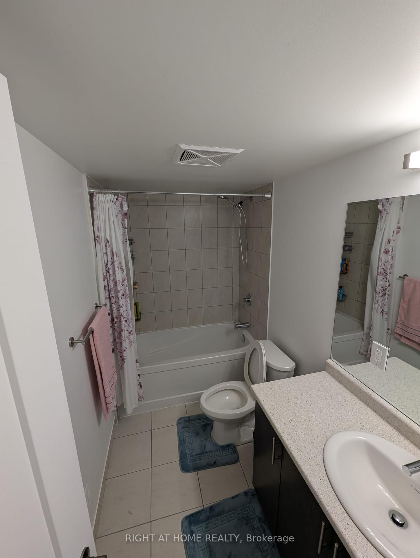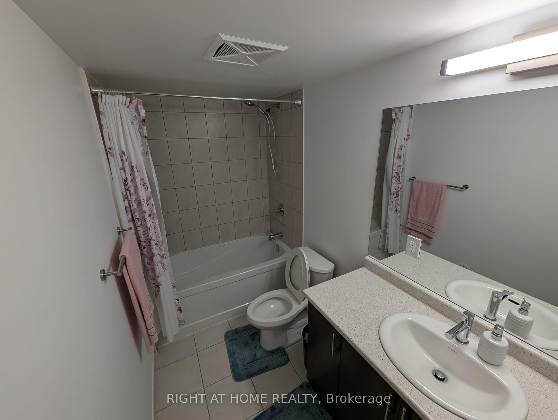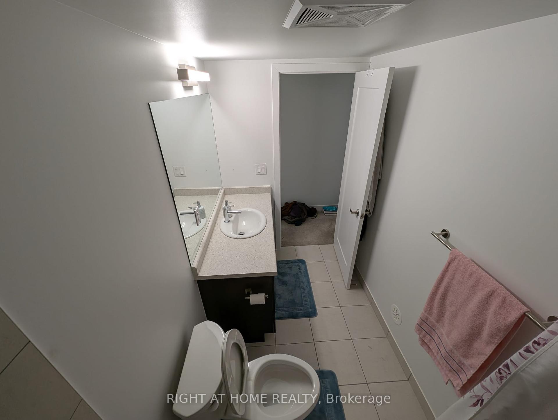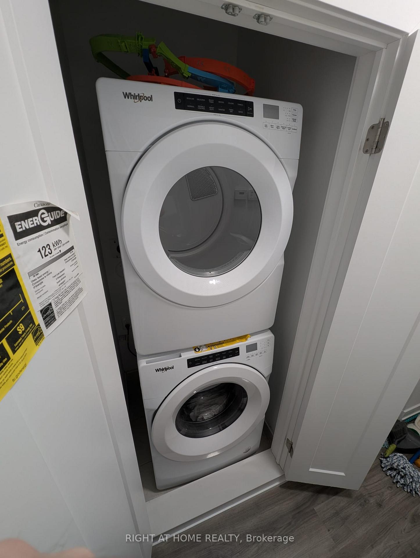$749,000
Available - For Sale
Listing ID: E11981819
3686 St Clair Ave East , Unit 112, Toronto, M1M 1T2, Ontario
| Welcome to the beautiful Urban Towns! This 2 bedroom 2 bath unit provides a spacious open concept living area that is combined with the kitchen, which makes it the perfect area to entertain family and friends. The rooftop terrace provides over 100 sq ft of exterior space and is your very own private retreat! Minutes away from transit, schools, parks, restaurants and so much more! Hurry because opportunities like this won't last long! |
| Price | $749,000 |
| Taxes: | $2904.00 |
| Assessment Year: | 2025 |
| Maintenance Fee: | 405.00 |
| Occupancy: | Owner |
| Address: | 3686 St Clair Ave East , Unit 112, Toronto, M1M 1T2, Ontario |
| Province/State: | Ontario |
| Property Management | Melbourne Property Management |
| Condo Corporation No | TSCC |
| Level | 1 |
| Unit No | 12 |
| Directions/Cross Streets: | St.Clair E. & Midland |
| Rooms: | 6 |
| Bedrooms: | 2 |
| Bedrooms +: | |
| Kitchens: | 1 |
| Family Room: | N |
| Basement: | None |
| Level/Floor | Room | Length(ft) | Width(ft) | Descriptions | |
| Room 1 | Main | Kitchen | 24.01 | 12.99 | Combined W/Dining, Combined W/Living, Open Concept |
| Room 2 | Main | Dining | 24.01 | 12.99 | Combined W/Kitchen, Combined W/Living, Open Concept |
| Room 3 | Main | Living | 24.01 | 12.99 | Combined W/Kitchen, Combined W/Dining, Open Concept |
| Room 4 | 2nd | Prim Bdrm | 12.99 | 10 | Closet |
| Room 5 | 2nd | 2nd Br | 8.23 | 8.76 | Closet |
| Washroom Type | No. of Pieces | Level |
| Washroom Type 1 | 2 | Main |
| Washroom Type 2 | 4 | 2nd |
| Property Type: | Condo Townhouse |
| Style: | Stacked Townhse |
| Exterior: | Brick |
| Garage Type: | Carport |
| Garage(/Parking)Space: | 1.00 |
| Drive Parking Spaces: | 0 |
| Park #1 | |
| Parking Type: | Owned |
| Exposure: | Ne |
| Balcony: | Terr |
| Locker: | None |
| Pet Permited: | Restrict |
| Approximatly Square Footage: | 1000-1199 |
| Maintenance: | 405.00 |
| Common Elements Included: | Y |
| Building Insurance Included: | Y |
| Fireplace/Stove: | N |
| Heat Source: | Gas |
| Heat Type: | Forced Air |
| Central Air Conditioning: | Central Air |
| Central Vac: | N |
| Ensuite Laundry: | Y |
$
%
Years
This calculator is for demonstration purposes only. Always consult a professional
financial advisor before making personal financial decisions.
| Although the information displayed is believed to be accurate, no warranties or representations are made of any kind. |
| RIGHT AT HOME REALTY |
|
|

Farnaz Masoumi
Broker
Dir:
647-923-4343
Bus:
905-695-7888
Fax:
905-695-0900
| Book Showing | Email a Friend |
Jump To:
At a Glance:
| Type: | Condo - Condo Townhouse |
| Area: | Toronto |
| Municipality: | Toronto |
| Neighbourhood: | Cliffcrest |
| Style: | Stacked Townhse |
| Tax: | $2,904 |
| Maintenance Fee: | $405 |
| Beds: | 2 |
| Baths: | 2 |
| Garage: | 1 |
| Fireplace: | N |
Locatin Map:
Payment Calculator:

