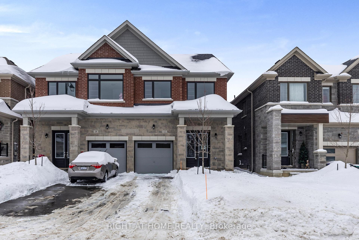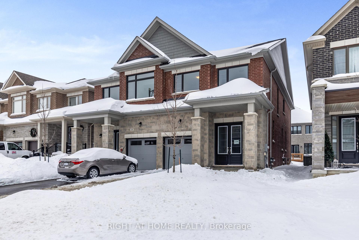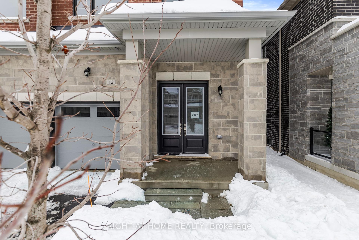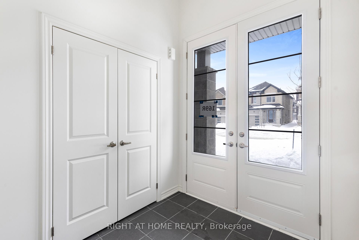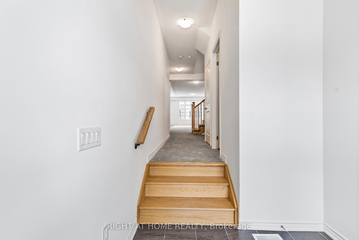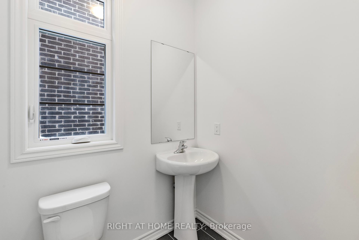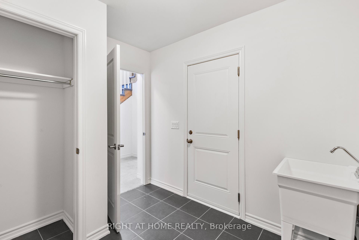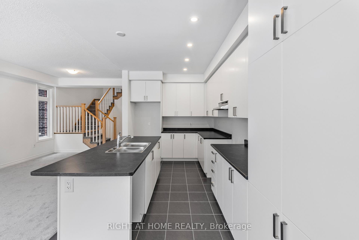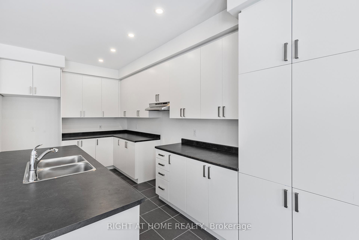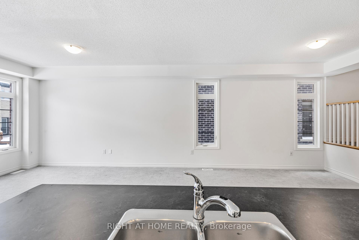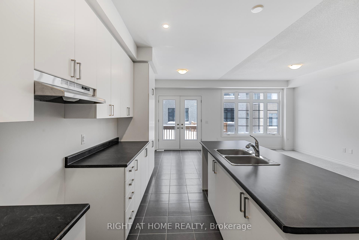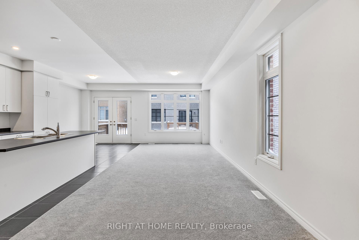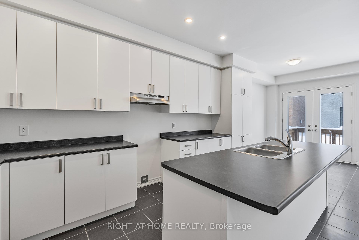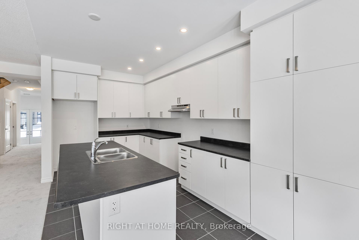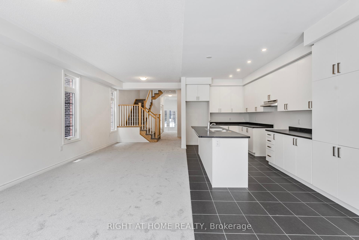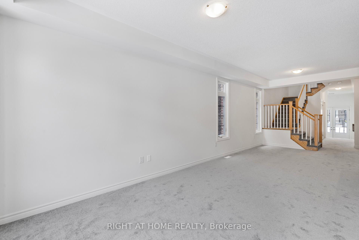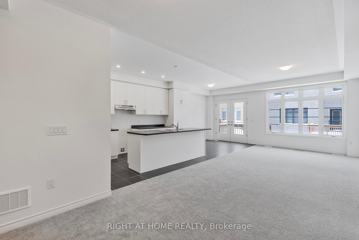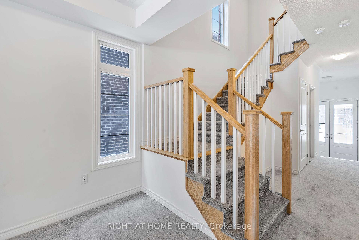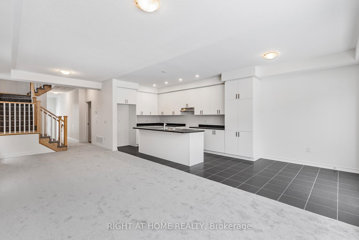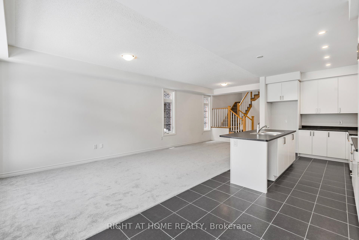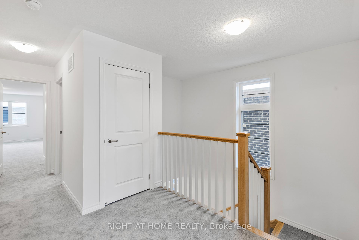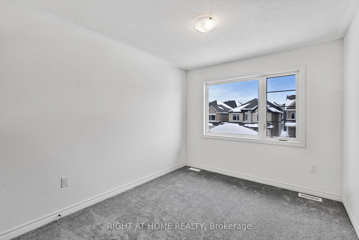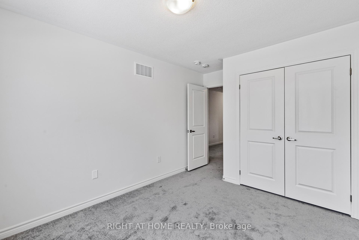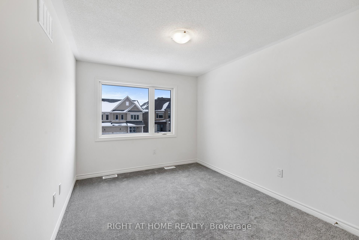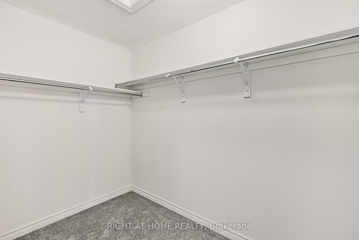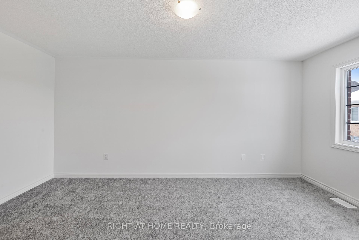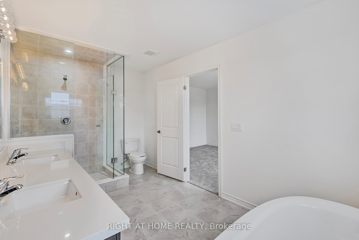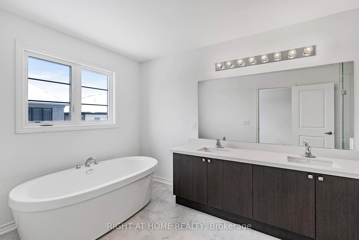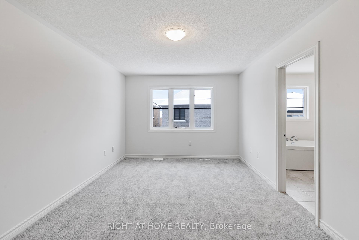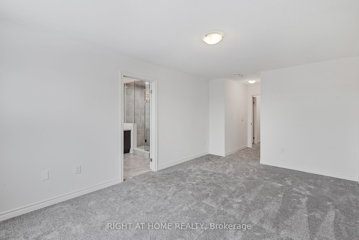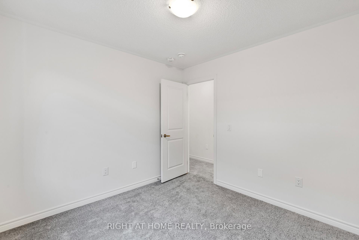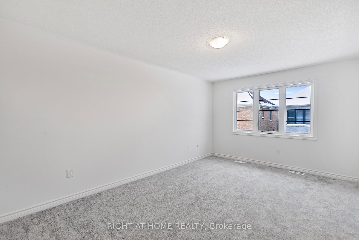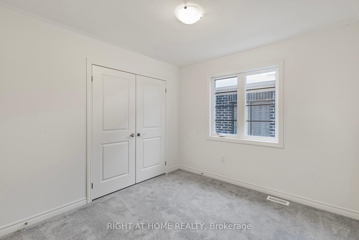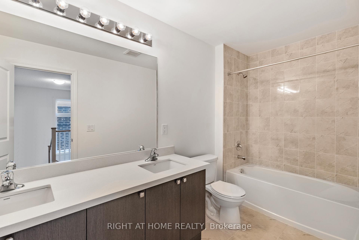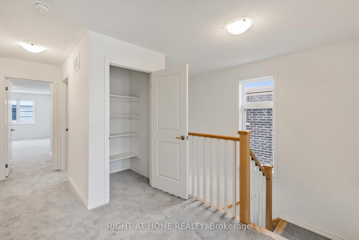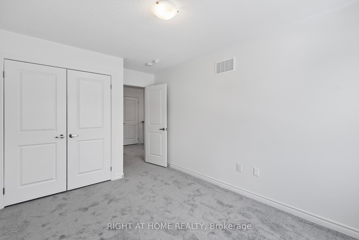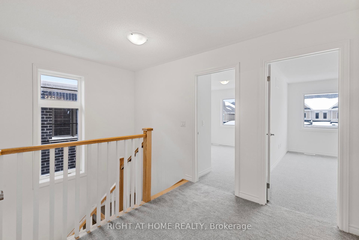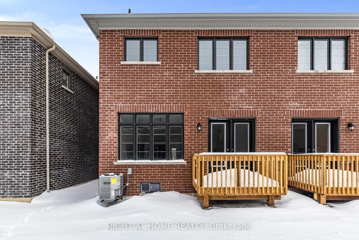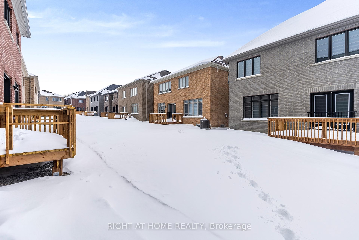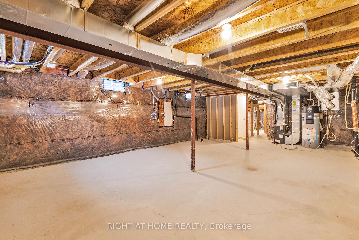$799,900
Available - For Sale
Listing ID: S11959638
12 Sassafras Rd , Springwater, L0L 1Y3, Ontario
| Welcome to 12 Sassafras Road. This Brand new built semi-detached home by Sundance Carson Homes is not one to miss. There's room for the whole family in this 4 bedroom, 3 bathroom home. The primary bedroom has plenty of light and a luxurious ensuite bathroom complete with a stand alone tub. Step into the main living space where you will find beautiful natural light, a dining room, great room and well sized kitchen and breakfast room where you can step into the rear yard and enjoy morning coffee. Midhurst Valley offers your family an active 4 seasons lifestyle with plenty to do from hiking, golfing, skiing and adventuring. Located just 7 minutes from Barrie where you can access all of life's modern amenities. An easy 15 min drive to Barrie Go with a direct line to Union Stations. This is the perfect home for anyone looking to stay close to the city but still enjoy the peace and quiet of Northern Living. |
| Price | $799,900 |
| Taxes: | $0.00 |
| Assessment: | $165000 |
| Assessment Year: | 2024 |
| DOM | 39 |
| Occupancy: | Vacant |
| Address: | 12 Sassafras Rd , Springwater, L0L 1Y3, Ontario |
| Lot Size: | 24.93 x 98.43 (Feet) |
| Directions/Cross Streets: | CALYPSO AVE |
| Rooms: | 10 |
| Bedrooms: | 4 |
| Bedrooms +: | |
| Kitchens: | 1 |
| Family Room: | Y |
| Basement: | Full, Unfinished |
| Level/Floor | Room | Length(ft) | Width(ft) | Descriptions | |
| Room 1 | Main | Great Rm | 19.35 | 11.97 | |
| Room 2 | Main | Dining | 9.84 | 12.99 | |
| Room 3 | Main | Laundry | 9.48 | 7.97 | |
| Room 4 | Main | Breakfast | 8.99 | 10.99 | |
| Room 5 | Main | Kitchen | 8.99 | 13.97 | |
| Room 6 | Main | Bathroom | 4.92 | 3.28 | |
| Room 7 | 2nd | Bathroom | 8.99 | 12.3 | |
| Room 8 | 2nd | Br | 10.99 | 16.99 | |
| Room 9 | 2nd | 2nd Br | 8.99 | 12.3 | |
| Room 10 | 2nd | 3rd Br | 9.97 | 11.48 | |
| Room 11 | 2nd | 4th Br | 9.15 | 12.82 | |
| Room 12 | 2nd | Bathroom | 5.9 | 11.97 |
| Washroom Type | No. of Pieces | Level |
| Washroom Type 1 | 2 | Main |
| Washroom Type 2 | 4 | 2nd |
| Approximatly Age: | New |
| Property Type: | Semi-Detached |
| Style: | 2-Storey |
| Exterior: | Brick, Brick Front |
| Garage Type: | Attached |
| (Parking/)Drive: | Private |
| Drive Parking Spaces: | 1 |
| Pool: | None |
| Approximatly Age: | New |
| Fireplace/Stove: | N |
| Heat Source: | Gas |
| Heat Type: | Forced Air |
| Central Air Conditioning: | Central Air |
| Central Vac: | N |
| Laundry Level: | Main |
| Sewers: | Sewers |
| Water: | Municipal |
$
%
Years
This calculator is for demonstration purposes only. Always consult a professional
financial advisor before making personal financial decisions.
| Although the information displayed is believed to be accurate, no warranties or representations are made of any kind. |
| RIGHT AT HOME REALTY |
|
|

Farnaz Masoumi
Broker
Dir:
647-923-4343
Bus:
905-695-7888
Fax:
905-695-0900
| Virtual Tour | Book Showing | Email a Friend |
Jump To:
At a Glance:
| Type: | Freehold - Semi-Detached |
| Area: | Simcoe |
| Municipality: | Springwater |
| Neighbourhood: | Minesing |
| Style: | 2-Storey |
| Lot Size: | 24.93 x 98.43(Feet) |
| Approximate Age: | New |
| Beds: | 4 |
| Baths: | 3 |
| Fireplace: | N |
| Pool: | None |
Locatin Map:
Payment Calculator:

