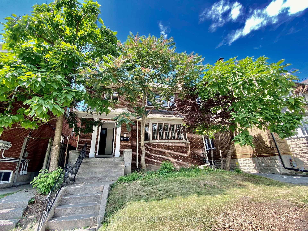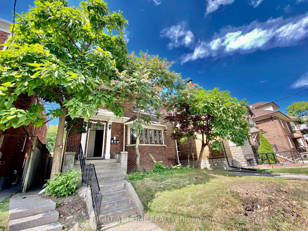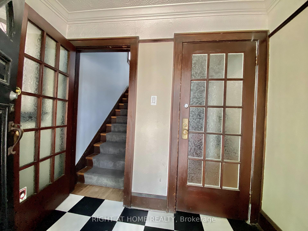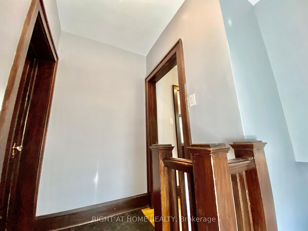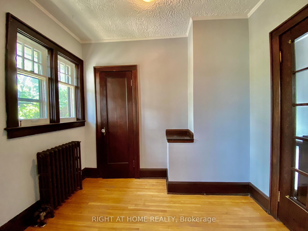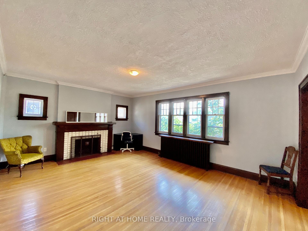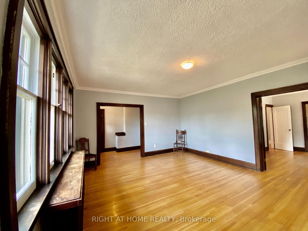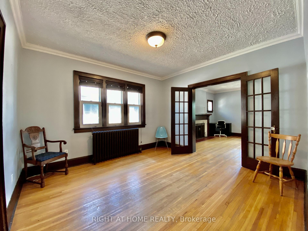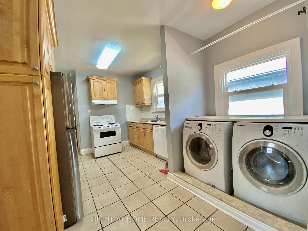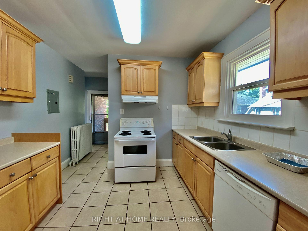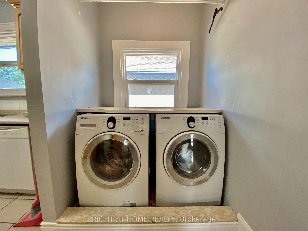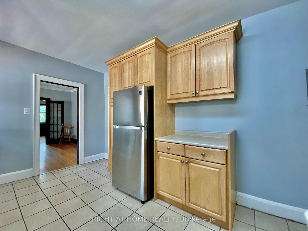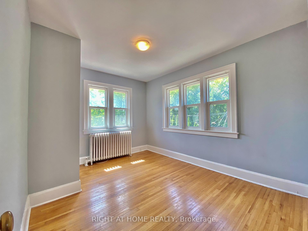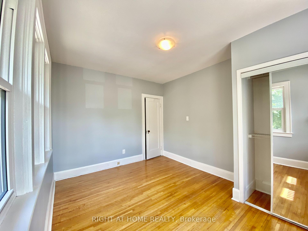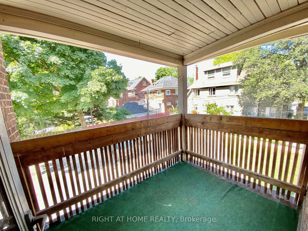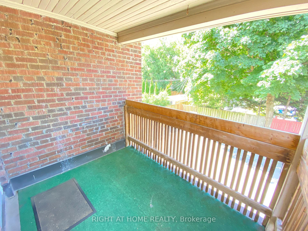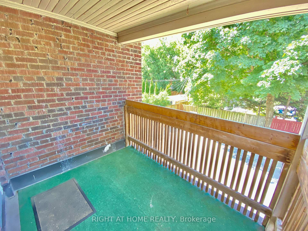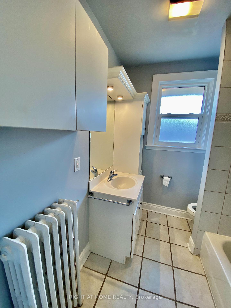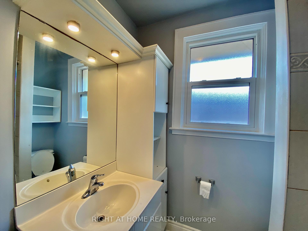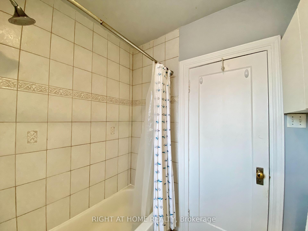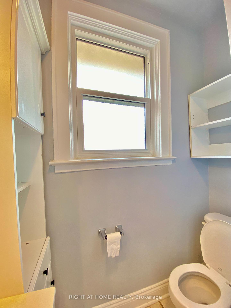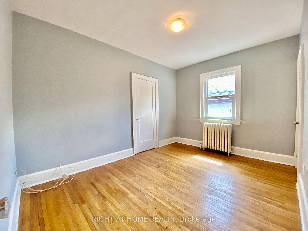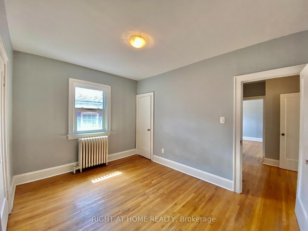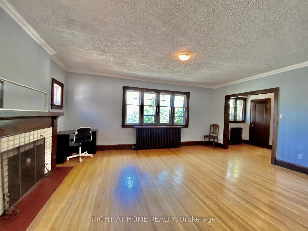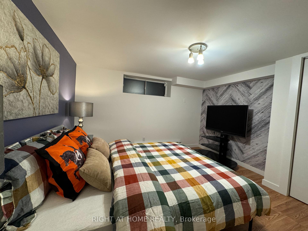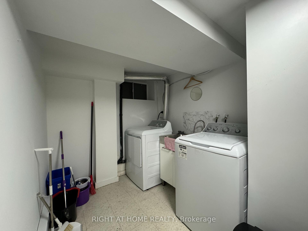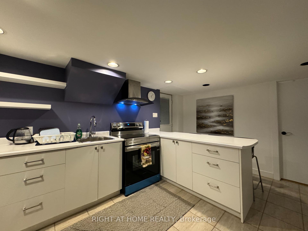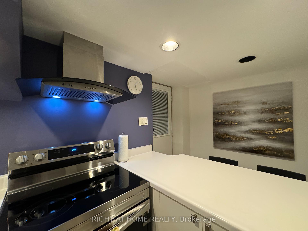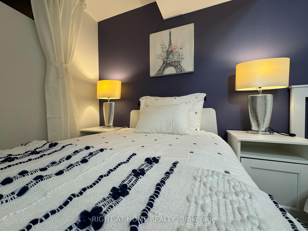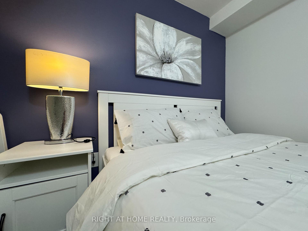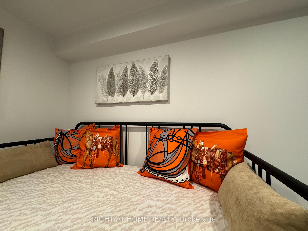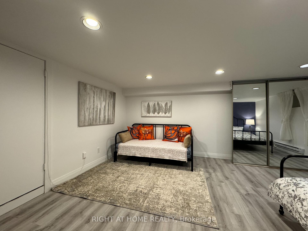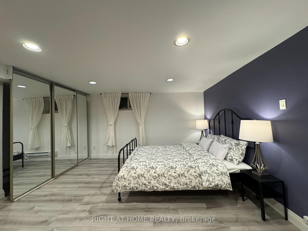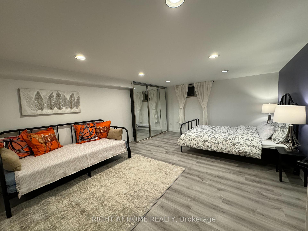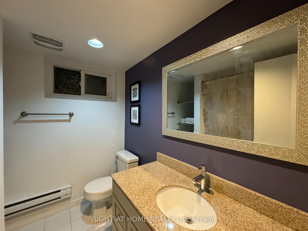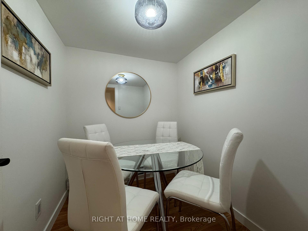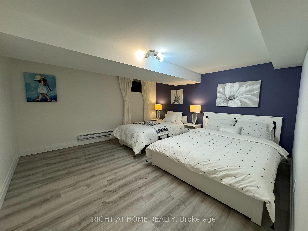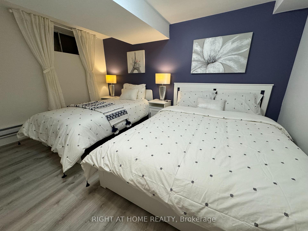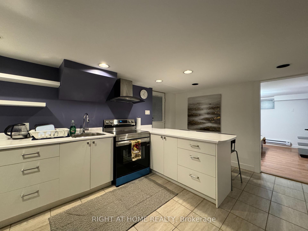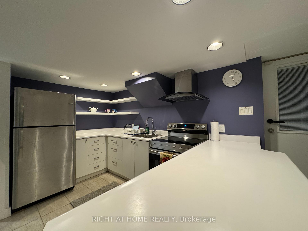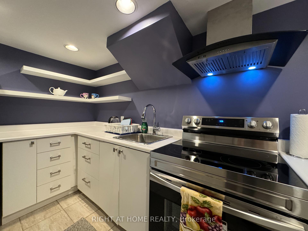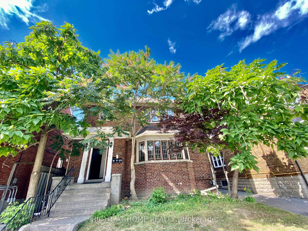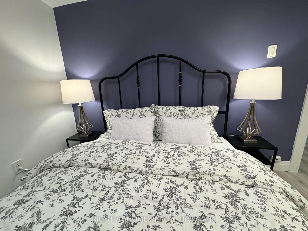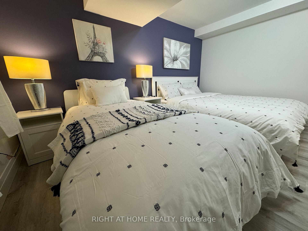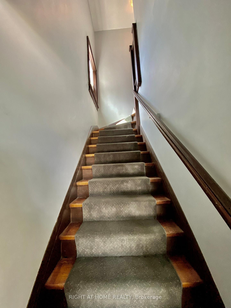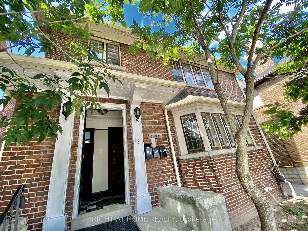$3,300,000
Available - For Sale
Listing ID: C11958083
1196 Avenue Rd , Toronto, M5N 2G1, Ontario
| Attention Builders and Investors! Lawrence Park South One Of Toronto's Best School Zone For Top Rank Public Primary/Secondary Schools, Top Rank Private Schools. Convenient Public Transportations. Attractive Community To New Immigrants/Families With Children. Ideal Investment Opportunity For Stable Rental Income. Great Potential For Future Development. Large 37 By 129 Foot Lot. Mutual Driveway To Backyard Parking. Property Is Well Maintained With Legal Permits. Main Floor 3Bed+1Bath+1 Kitchen + Laundry. 2nd Floor 3 Bed + 1 Bath + 1 Kitchen + Laundry. Lower Floor 3 Bed + 1 Bath + 1 Kitchen. Lower Level Exclusive Laundry Room. 2 Storage In Basement Common Area. 3 Surface Parking Spaces. |
| Price | $3,300,000 |
| Taxes: | $9892.44 |
| DOM | 39 |
| Occupancy: | Tenant |
| Address: | 1196 Avenue Rd , Toronto, M5N 2G1, Ontario |
| Lot Size: | 37.00 x 129.00 (Feet) |
| Directions/Cross Streets: | Avenue / Hillhurst |
| Rooms: | 12 |
| Rooms +: | 7 |
| Bedrooms: | 6 |
| Bedrooms +: | 3 |
| Kitchens: | 2 |
| Kitchens +: | 1 |
| Family Room: | Y |
| Basement: | Apartment, Fin W/O |
| Level/Floor | Room | Length(ft) | Width(ft) | Descriptions | |
| Room 1 | Ground | Living | 19.16 | 14.04 | Hardwood Floor, Bay Window |
| Room 2 | Ground | Dining | 12.66 | 12.04 | Hardwood Floor, French Doors |
| Room 3 | Ground | Kitchen | 14.6 | 10.04 | Hardwood Floor, Eat-In Kitchen |
| Room 4 | Ground | Prim Bdrm | 15.02 | 11.15 | Hardwood Floor, His/Hers Closets |
| Room 5 | Ground | 2nd Br | 13.35 | 10.17 | Hardwood Floor, Picture Window |
| Room 6 | Ground | 3rd Br | 13.02 | 9.84 | Hardwood Floor, Picture Window |
| Room 7 | Bsmt | Kitchen | 15.15 | 12.6 | Wood Floor, W/O To Yard, Breakfast Area |
| Room 8 | Bsmt | Br | 17.58 | 13.51 | Wood Floor, Closet, Window |
| Room 9 | Bsmt | 2nd Br | 13.02 | 13.02 | Wood Floor, Double Closet, Window |
| Washroom Type | No. of Pieces | Level |
| Washroom Type 1 | 4 | Ground |
| Washroom Type 2 | 4 | 2nd |
| Washroom Type 3 | 4 | Lower |
| Property Type: | Detached |
| Style: | 2-Storey |
| Exterior: | Brick |
| Garage Type: | None |
| (Parking/)Drive: | Mutual |
| Drive Parking Spaces: | 3 |
| Pool: | None |
| Fireplace/Stove: | Y |
| Heat Source: | Gas |
| Heat Type: | Water |
| Central Air Conditioning: | Wall Unit |
| Central Vac: | N |
| Sewers: | Sewers |
| Water: | Municipal |
$
%
Years
This calculator is for demonstration purposes only. Always consult a professional
financial advisor before making personal financial decisions.
| Although the information displayed is believed to be accurate, no warranties or representations are made of any kind. |
| RIGHT AT HOME REALTY |
|
|

Farnaz Masoumi
Broker
Dir:
647-923-4343
Bus:
905-695-7888
Fax:
905-695-0900
| Book Showing | Email a Friend |
Jump To:
At a Glance:
| Type: | Freehold - Detached |
| Area: | Toronto |
| Municipality: | Toronto |
| Neighbourhood: | Lawrence Park South |
| Style: | 2-Storey |
| Lot Size: | 37.00 x 129.00(Feet) |
| Tax: | $9,892.44 |
| Beds: | 6+3 |
| Baths: | 3 |
| Fireplace: | Y |
| Pool: | None |
Locatin Map:
Payment Calculator:

