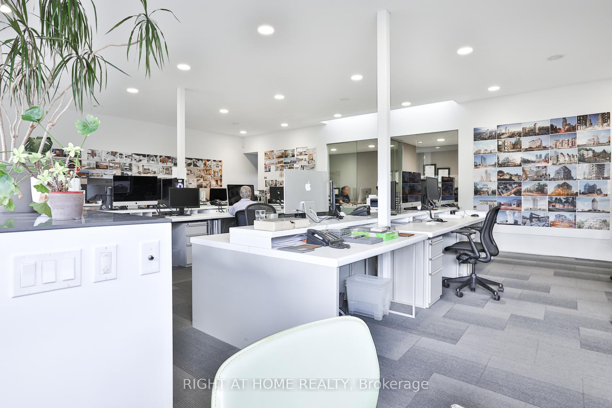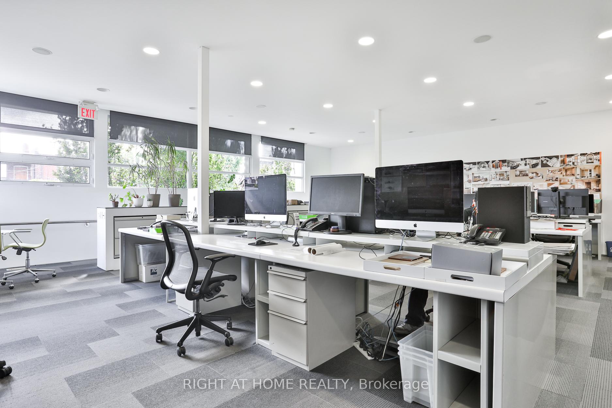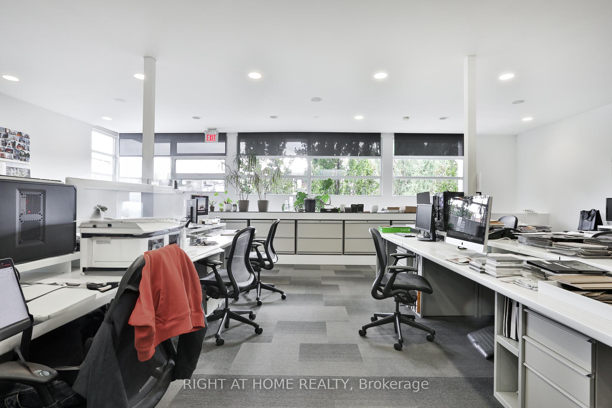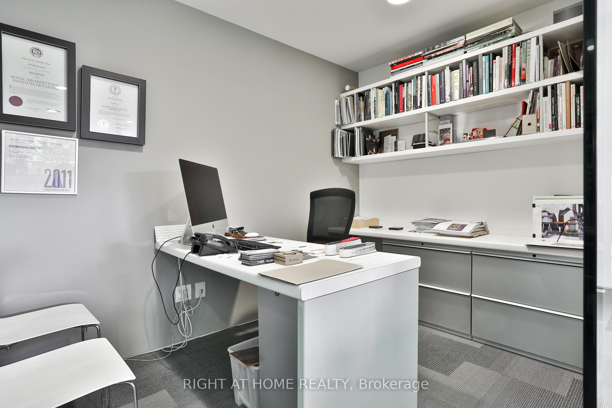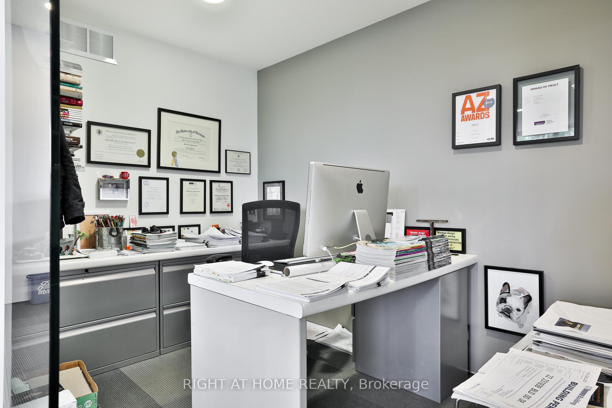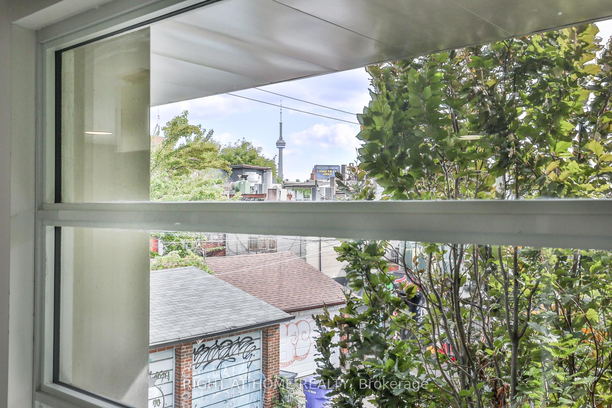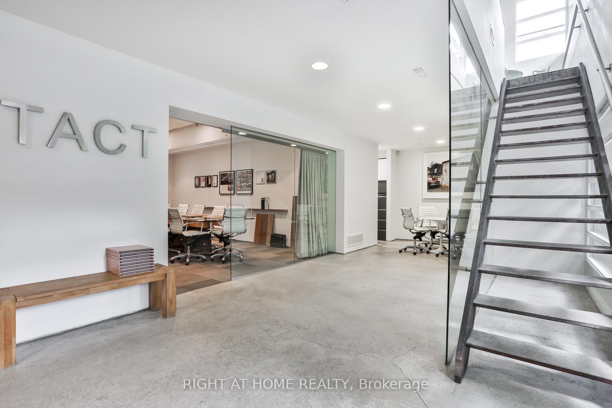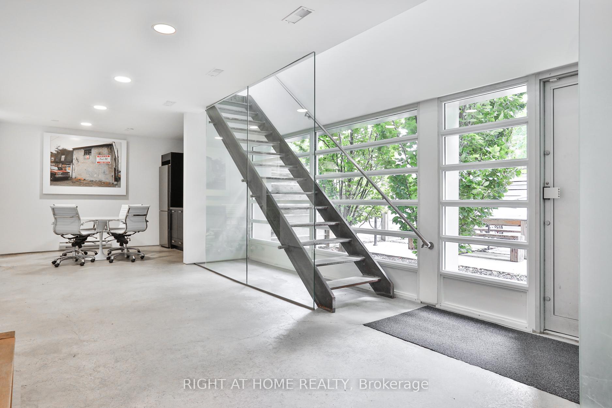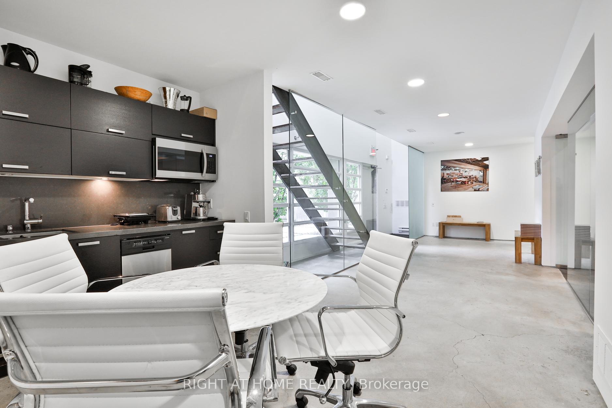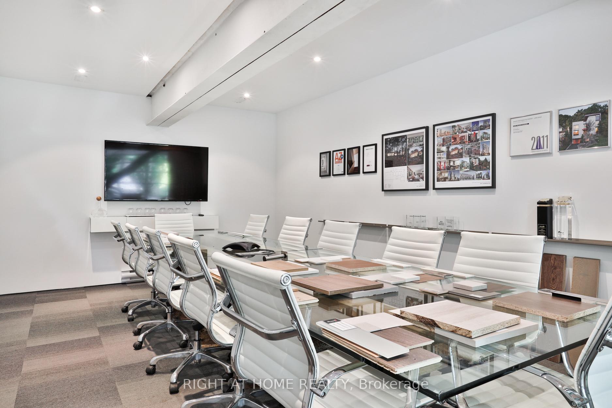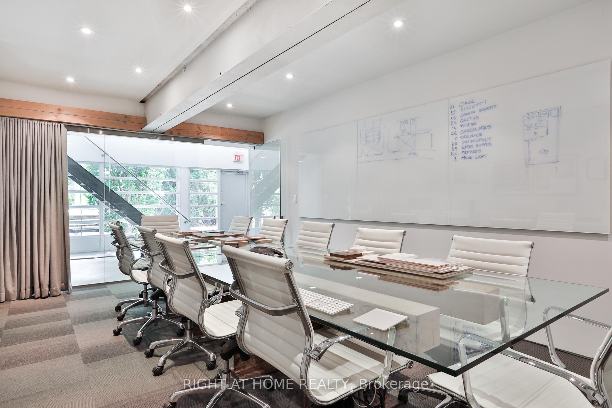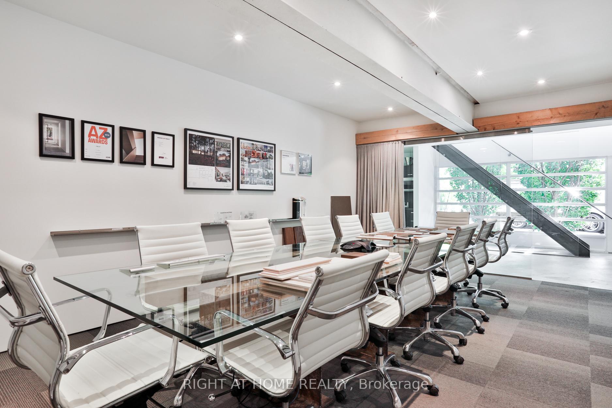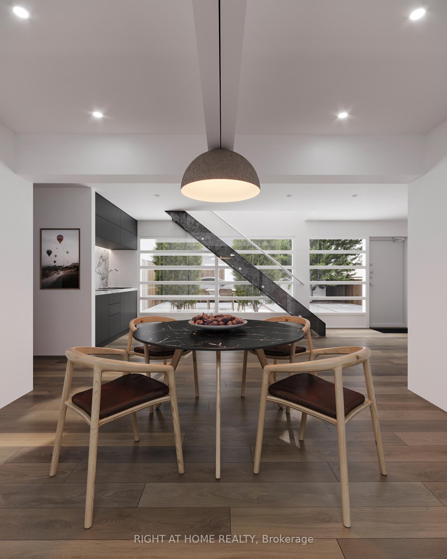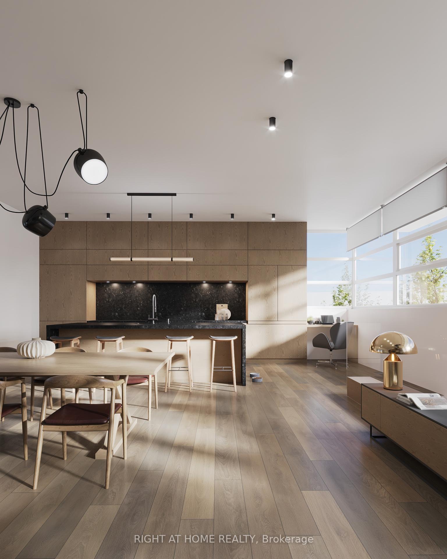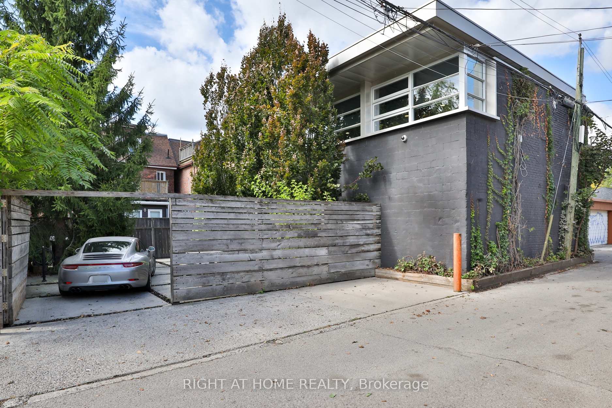$2,450,000
Available - For Sale
Listing ID: C11956950
660R College St , Toronto, M6G 1B8, Ontario
| A rare laneway property presenting a wide range of uses thanks to mixed Commercial / Residential zoning. Tucked away from College Street and presently enjoyed as creative studio space, this solid detached building with a landscaped front courtyard and parking was entirely re-invented by the current owner from a derelict state. Some residential renderings included as inspiration! Understood to have once served as a neighbourhood flour mill, the 2 storey structure provides 2620 square feet of bright interior space ideal for a wide range of uses. The main floor features a large boardroom, sample library, 2 washrooms and staff kitchen while upstairs is completed with collaborative workstations, 2 private offices, copy room and server room. A quiet and discrete spot steps, just steps to College Street restaurants, shops, bars and transit. |
| Price | $2,450,000 |
| Taxes: | $0.00 |
| DOM | 40 |
| Occupancy: | Owner |
| Address: | 660R College St , Toronto, M6G 1B8, Ontario |
| Lot Size: | 73.00 x 37.00 (Feet) |
| Directions/Cross Streets: | b/w Grace and Beatrice |
| Rooms: | 6 |
| Bedrooms: | 0 |
| Bedrooms +: | |
| Kitchens: | 1 |
| Family Room: | N |
| Basement: | None |
| Washroom Type | No. of Pieces | Level |
| Washroom Type 1 | 2 |
| Property Type: | Detached |
| Style: | 2-Storey |
| Exterior: | Brick |
| Garage Type: | None |
| (Parking/)Drive: | Lane |
| Drive Parking Spaces: | 2 |
| Pool: | None |
| Approximatly Square Footage: | 2500-3000 |
| Property Features: | Library, Park, Public Transit, Rec Centre, School |
| Fireplace/Stove: | N |
| Heat Source: | Gas |
| Heat Type: | Forced Air |
| Central Air Conditioning: | Central Air |
| Central Vac: | N |
| Sewers: | Sewers |
| Water: | Municipal |
| Utilities-Cable: | Y |
| Utilities-Hydro: | Y |
| Utilities-Sewers: | Y |
| Utilities-Gas: | Y |
| Utilities-Municipal Water: | Y |
| Utilities-Telephone: | Y |
$
%
Years
This calculator is for demonstration purposes only. Always consult a professional
financial advisor before making personal financial decisions.
| Although the information displayed is believed to be accurate, no warranties or representations are made of any kind. |
| RIGHT AT HOME REALTY |
|
|

Farnaz Masoumi
Broker
Dir:
647-923-4343
Bus:
905-695-7888
Fax:
905-695-0900
| Book Showing | Email a Friend |
Jump To:
At a Glance:
| Type: | Freehold - Detached |
| Area: | Toronto |
| Municipality: | Toronto |
| Neighbourhood: | Palmerston-Little Italy |
| Style: | 2-Storey |
| Lot Size: | 73.00 x 37.00(Feet) |
| Baths: | 2 |
| Fireplace: | N |
| Pool: | None |
Locatin Map:
Payment Calculator:

