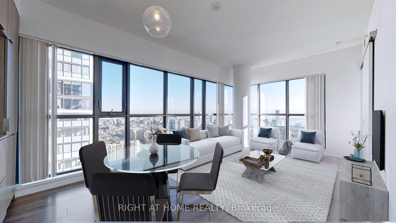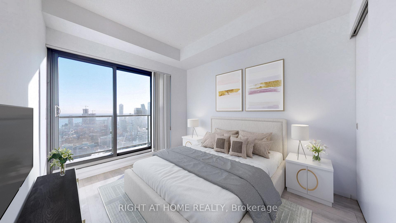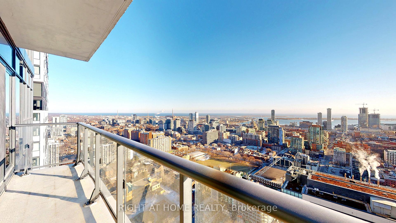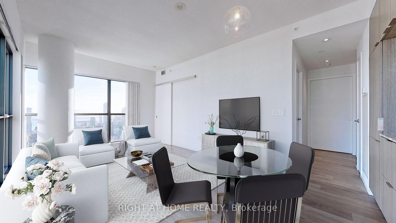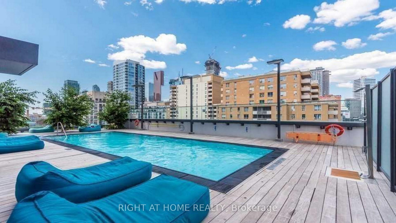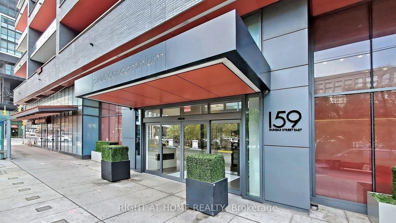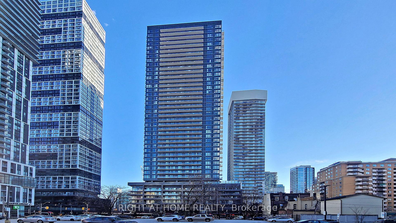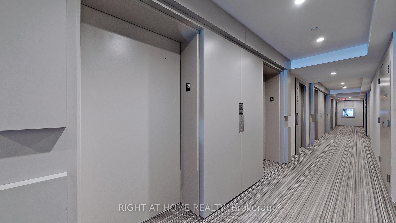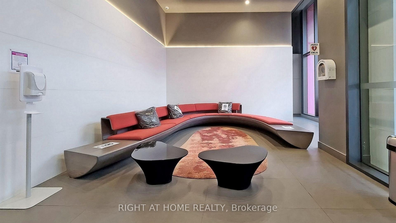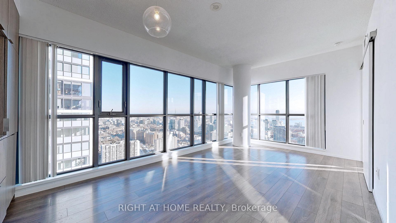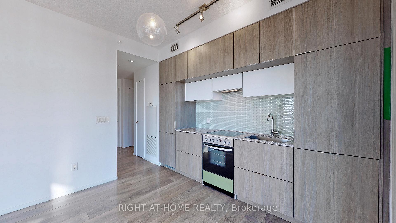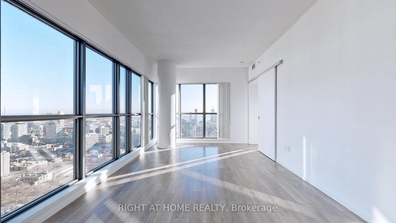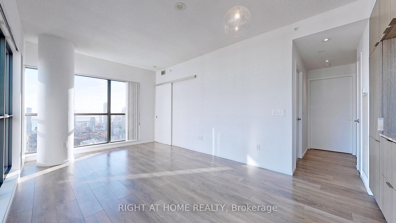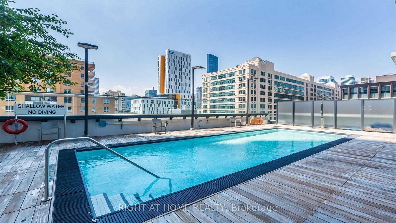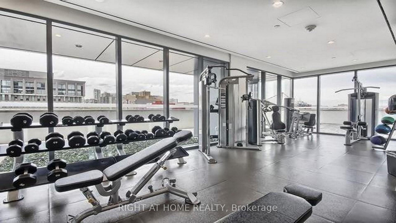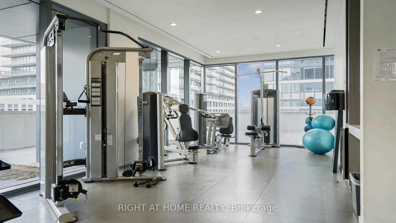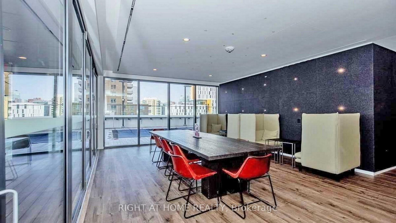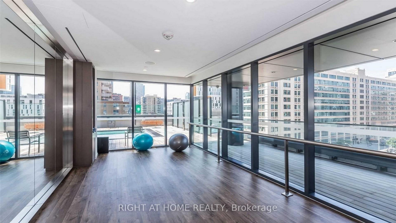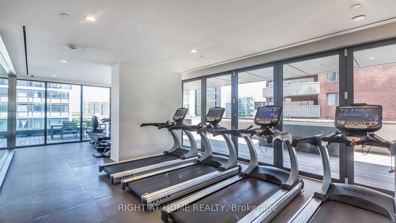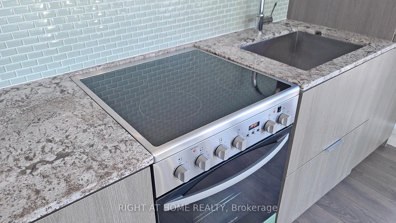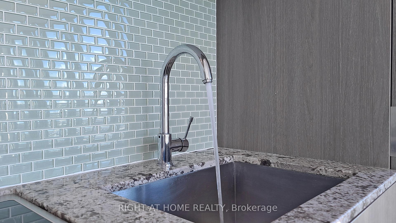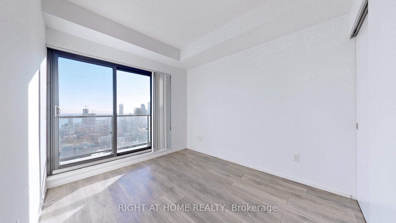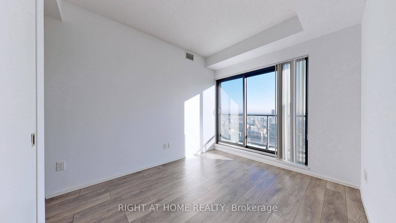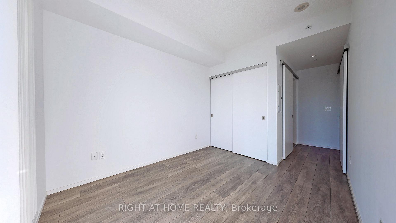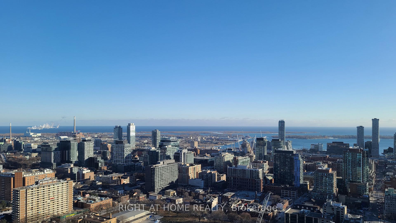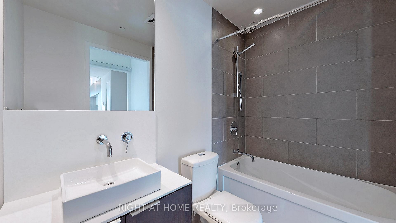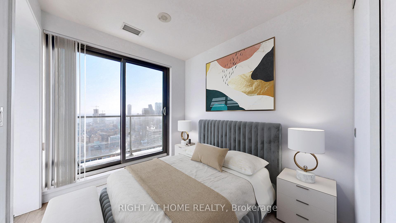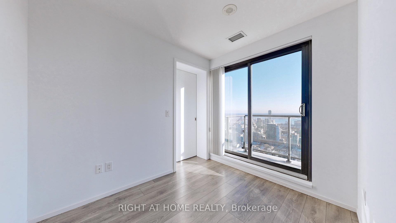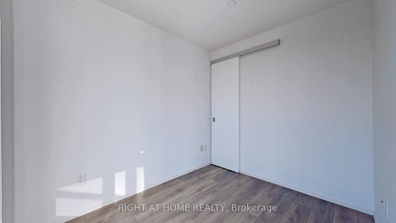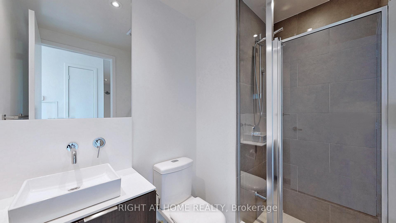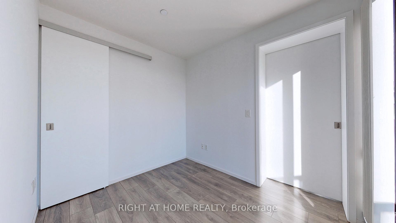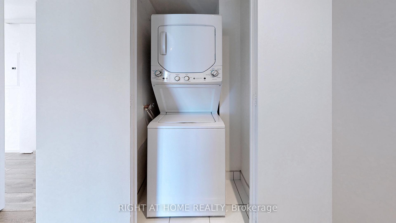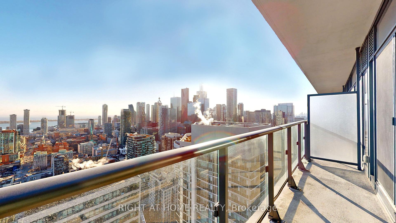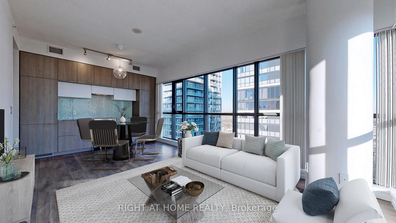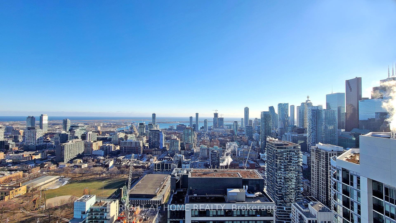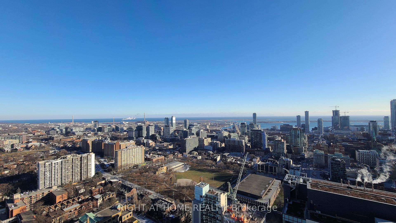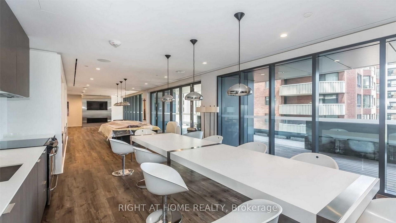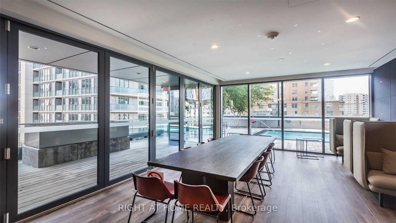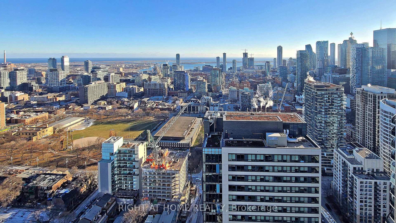$3,150
Available - For Rent
Listing ID: C11951333
159 Dundas St , Unit 3905, Toronto, M5B 1E4, Ontario
| Superb Lake Ontario South Views From This Gorgeous Layout 39th Floor Modern Luxury Two Bedroom Two Bath Condo. Amazing Downtown Location Walk To Dundas Square, Eaton Center, TMU, Ttc. Floor To Ceiling Windows All Around The Entire Condo Making It Well Lit With Blinds Installed When Needed. Walkout Balcony With Gorgeous Views From Living Room And Primary Br. Lots Of Amenities Including Gym, Outdoor Pool, Yoga Room, Party/Meeting Room. |
| Price | $3,150 |
| Payment Frequency: | Monthly |
| Payment Method: | Direct Withdrawal |
| Rental Application Required: | Y |
| Deposit Required: | Y |
| Credit Check: | Y |
| Employment Letter | Y |
| Lease Agreement | Y |
| References Required: | Y |
| Buy Option | N |
| Occupancy: | Tenant |
| Address: | 159 Dundas St , Unit 3905, Toronto, M5B 1E4, Ontario |
| Province/State: | Ontario |
| Property Management | Icon Property Management |
| Condo Corporation No | TSCC |
| Level | 39 |
| Unit No | 05 |
| Directions/Cross Streets: | Dundas/Jarvis |
| Rooms: | 5 |
| Bedrooms: | 2 |
| Bedrooms +: | |
| Kitchens: | 1 |
| Family Room: | N |
| Basement: | None |
| Furnished: | N |
| Level/Floor | Room | Length(ft) | Width(ft) | Descriptions | |
| Room 1 | Flat | Living | 20.99 | 11.48 | Open Concept, Se View, Window Flr to Ceil |
| Room 2 | Flat | Dining | 20.99 | 11.48 | Combined W/Living, Laminate, Overlook Water |
| Room 3 | Flat | Kitchen | 20.99 | 11.48 | Modern Kitchen, B/I Appliances, Laminate |
| Room 4 | Flat | Br | 11.15 | 9.41 | 4 Pc Ensuite, W/O To Balcony, Double Closet |
| Room 5 | Flat | 2nd Br | 9.51 | 7.68 | South View, W/O To Balcony, Closet |
| Washroom Type | No. of Pieces | Level |
| Washroom Type 1 | 4 | Flat |
| Washroom Type 2 | 3 | Flat |
| Approximatly Age: | 6-10 |
| Property Type: | Condo Apt |
| Style: | Apartment |
| Exterior: | Brick, Concrete |
| Garage Type: | None |
| Garage(/Parking)Space: | 0.00 |
| (Parking/)Drive: | None |
| Drive Parking Spaces: | 0 |
| Park #1 | |
| Parking Type: | None |
| Exposure: | Se |
| Balcony: | Open |
| Locker: | None |
| Pet Permited: | Restrict |
| Approximatly Age: | 6-10 |
| Approximatly Square Footage: | 700-799 |
| Building Amenities: | Bbqs Allowed, Concierge, Exercise Room, Outdoor Pool, Party/Meeting Room, Visitor Parking |
| Property Features: | Clear View, Hospital, Level, Library, Public Transit, School |
| CAC Included: | Y |
| Water Included: | Y |
| Common Elements Included: | Y |
| Building Insurance Included: | Y |
| Fireplace/Stove: | N |
| Heat Source: | Gas |
| Heat Type: | Forced Air |
| Central Air Conditioning: | Central Air |
| Central Vac: | N |
| Laundry Level: | Main |
| Ensuite Laundry: | Y |
| Although the information displayed is believed to be accurate, no warranties or representations are made of any kind. |
| RIGHT AT HOME REALTY |
|
|

Farnaz Masoumi
Broker
Dir:
647-923-4343
Bus:
905-695-7888
Fax:
905-695-0900
| Book Showing | Email a Friend |
Jump To:
At a Glance:
| Type: | Condo - Condo Apt |
| Area: | Toronto |
| Municipality: | Toronto |
| Neighbourhood: | Church-Yonge Corridor |
| Style: | Apartment |
| Approximate Age: | 6-10 |
| Beds: | 2 |
| Baths: | 2 |
| Fireplace: | N |
Locatin Map:

