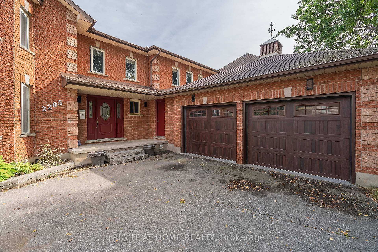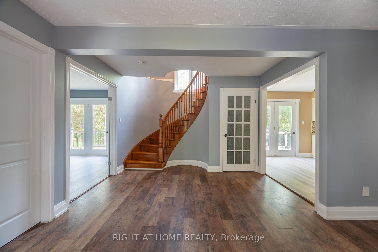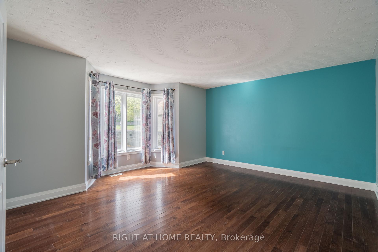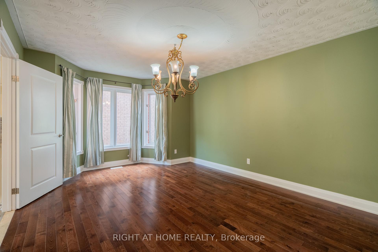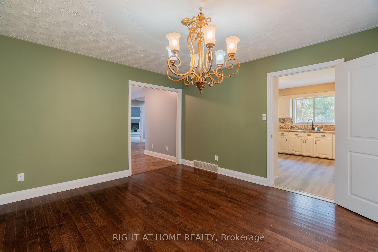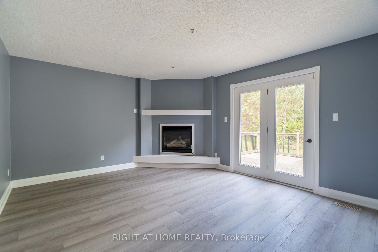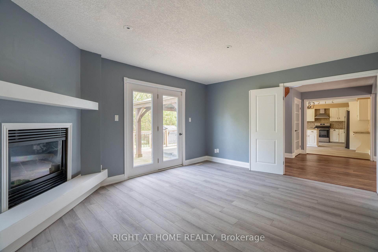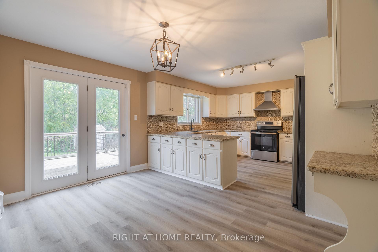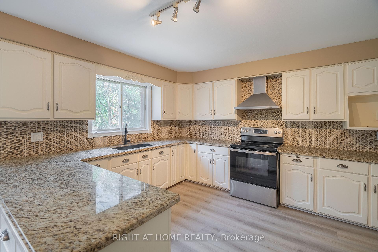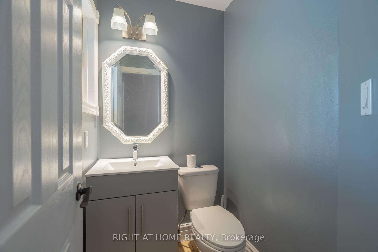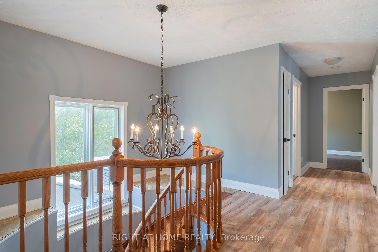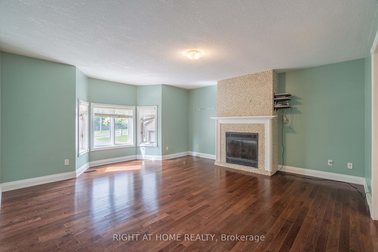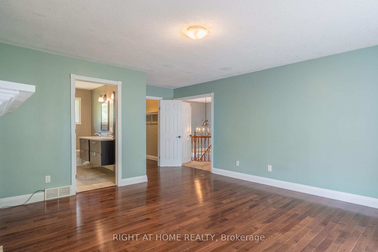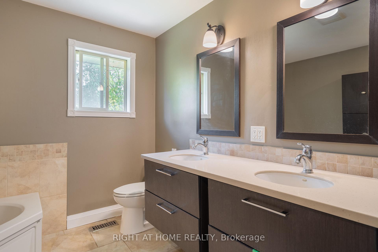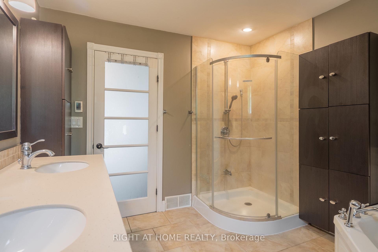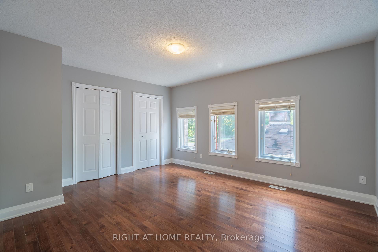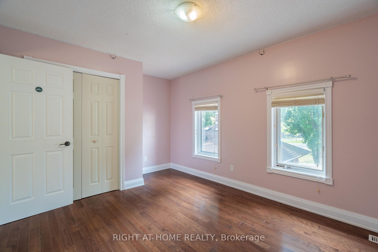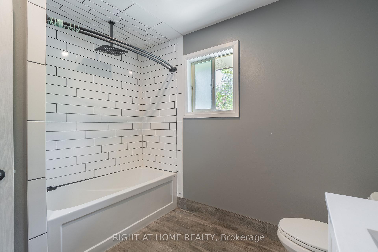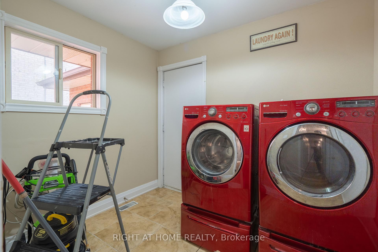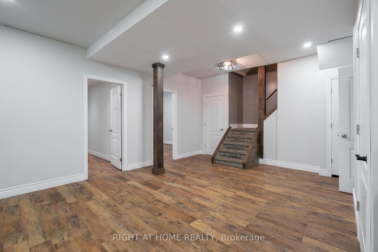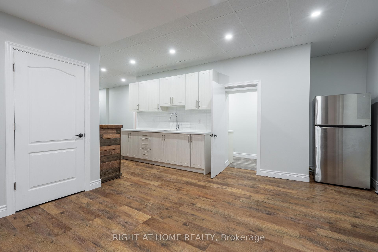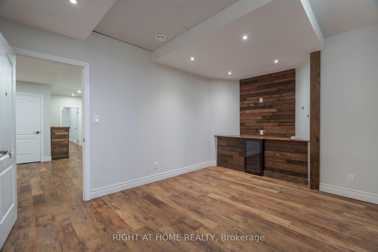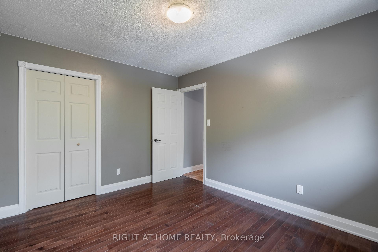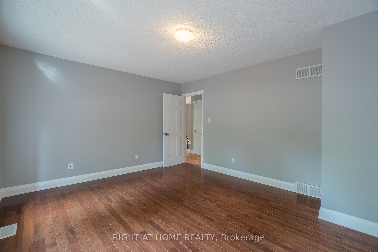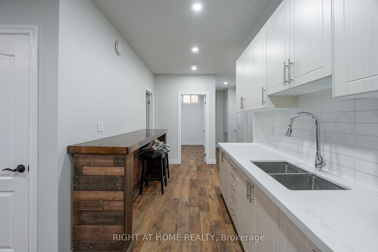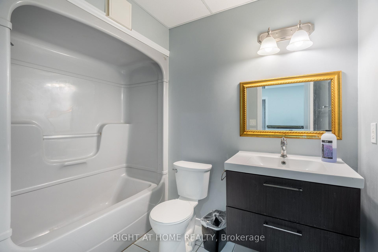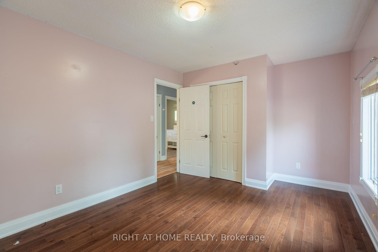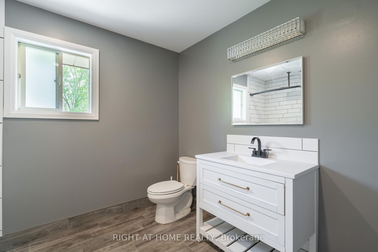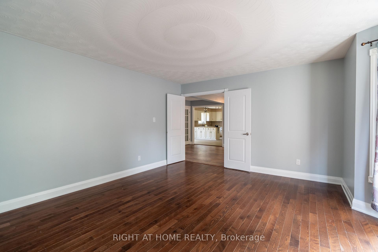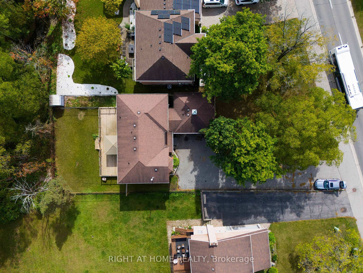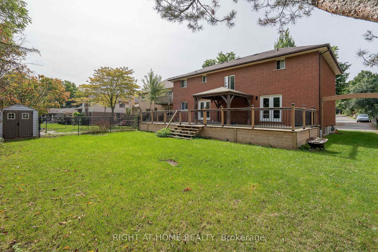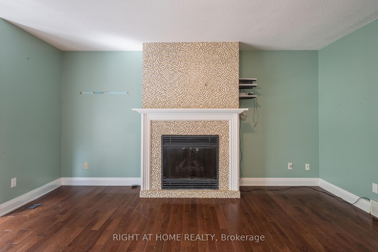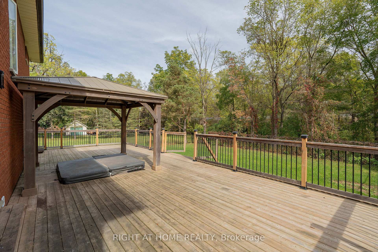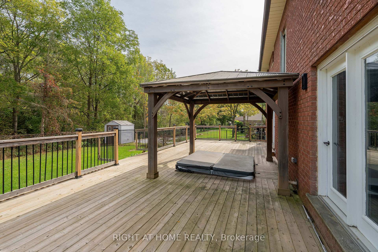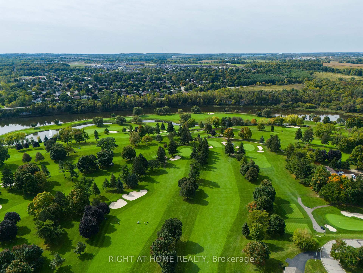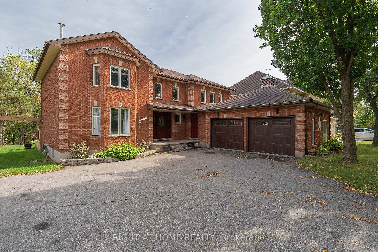$1,255,000
Available - For Sale
Listing ID: X11948433
2205 Coronation Boul , Cambridge, N3H 3S1, Waterloo
| Welcome to a Family Home in Oversized Lot. Wider hallway to all Spacious and Separated Living, Dining and Family Rm with Fireplace. Enjoy the Brightness from all Bay Window and Walkout to Amazing Deck equipped with Hot Tub. All Tree Tucked around the Backyard for Privacy and Enjoyment for any Family Occasion. This home Perfectly for multi-generation Family with the high ceiling Finished Basement and Walk-up. Walking Distances to All Amenities, Hospital, Golf Course, Shoppings!!! |
| Price | $1,255,000 |
| Taxes: | $6960.00 |
| DOM | 45 |
| Occupancy: | Owner |
| Address: | 2205 Coronation Boul , Cambridge, N3H 3S1, Waterloo |
| Lot Size: | 67.71 x 169.03 (Feet) |
| Directions/Cross Streets: | Coronation Blvd/ Hespeler Rd |
| Rooms: | 9 |
| Rooms +: | 2 |
| Bedrooms: | 4 |
| Bedrooms +: | 4 |
| Kitchens: | 1 |
| Family Room: | T |
| Basement: | Finished, Separate Ent |
| Level/Floor | Room | Length(ft) | Width(ft) | Descriptions | |
| Room 1 | Main | Living | 16.56 | 15.58 | Hardwood Floor, Bay Window, Double Doors |
| Room 2 | Main | Living Ro | 16.56 | 15.58 | Hardwood Floor, Bay Window, Double Doors |
| Room 3 | Main | Family Ro | 15.74 | 12.96 | Fireplace, W/O To Deck, Double Doors |
| Room 4 | Main | Kitchen | 20.34 | 12.99 | Eat-in Kitchen, Ceramic Floor, Modern Kitchen |
| Room 5 | Main | Dining Ro | 16.24 | 12.3 | Hardwood Floor, Bay Window, Separate Room |
| Room 6 | Second | Primary B | 21.81 | 15.42 | Hardwood Floor, 5 Pc Ensuite, Fireplace |
| Room 7 | Second | Bedroom 2 | 14.43 | 10.33 | Hardwood Floor, Large Window, 4 Pc Bath |
| Room 8 | Second | Bedroom 3 | 14.76 | 12.46 | Hardwood Floor, Large Window, Closet |
| Room 9 | Second | Bedroom 4 | 10.99 | 9.35 | Hardwood Floor, Large Window, Closet |
| Room 10 | Basement | Bedroom | 12.3 | 91.84 | 3 Pc Bath, Vinyl Floor, Large Window |
| Room 11 | Basement | Recreatio | 14.92 | 13.45 | 3 Pc Bath, Vinyl Floor |
| Washroom Type | No. of Pieces | Level |
| Washroom Type 1 | 2 | Main |
| Washroom Type 2 | 5 | 2nd |
| Washroom Type 3 | 4 | 2nd |
| Washroom Type 4 | 3 | Bsmt |
| Washroom Type 5 | 3 | Bsmt |
| Washroom Type 6 | 2 | Main |
| Washroom Type 7 | 5 | Second |
| Washroom Type 8 | 4 | Second |
| Washroom Type 9 | 3 | Basement |
| Washroom Type 10 | 3 | Basement |
| Washroom Type 11 | 2 | Main |
| Washroom Type 12 | 5 | Second |
| Washroom Type 13 | 4 | Second |
| Washroom Type 14 | 3 | Basement |
| Washroom Type 15 | 3 | Basement |
| Total Area: | 0.00 |
| Property Type: | Detached |
| Style: | 2-Storey |
| Exterior: | Brick, Concrete |
| Garage Type: | Attached |
| (Parking/)Drive: | Private Do |
| Drive Parking Spaces: | 6 |
| Park #1 | |
| Parking Type: | Private Do |
| Park #2 | |
| Parking Type: | Private Do |
| Pool: | None |
| Approximatly Square Footage: | 2500-3000 |
| Property Features: | Clear View, Campground, Fenced Yard, Golf, Hospital, Public Transit |
| CAC Included: | N |
| Water Included: | N |
| Cabel TV Included: | N |
| Common Elements Included: | N |
| Heat Included: | N |
| Parking Included: | N |
| Condo Tax Included: | N |
| Building Insurance Included: | N |
| Fireplace/Stove: | Y |
| Heat Source: | Gas |
| Heat Type: | Forced Air |
| Central Air Conditioning: | Central Air |
| Central Vac: | N |
| Laundry Level: | Syste |
| Ensuite Laundry: | F |
| Sewers: | Sewer |
| Water: | Unknown |
| Water Supply Types: | Unknown |
| Utilities-Cable: | A |
| Utilities-Hydro: | Y |
| Utilities-Sewers: | Y |
| Utilities-Gas: | Y |
| Utilities-Municipal Water: | Y |
| Utilities-Telephone: | A |
$
%
Years
This calculator is for demonstration purposes only. Always consult a professional
financial advisor before making personal financial decisions.
| Although the information displayed is believed to be accurate, no warranties or representations are made of any kind. |
| RIGHT AT HOME REALTY |
|
|

Farnaz Masoumi
Broker
Dir:
647-923-4343
Bus:
905-695-7888
Fax:
905-695-0900
| Book Showing | Email a Friend |
Jump To:
At a Glance:
| Type: | Freehold - Detached |
| Area: | Waterloo |
| Municipality: | Cambridge |
| Neighbourhood: | Dufferin Grove |
| Style: | 2-Storey |
| Lot Size: | 67.71 x 169.03(Feet) |
| Tax: | $6,960 |
| Beds: | 4+4 |
| Baths: | 5 |
| Fireplace: | Y |
| Pool: | None |
Locatin Map:
Payment Calculator:

