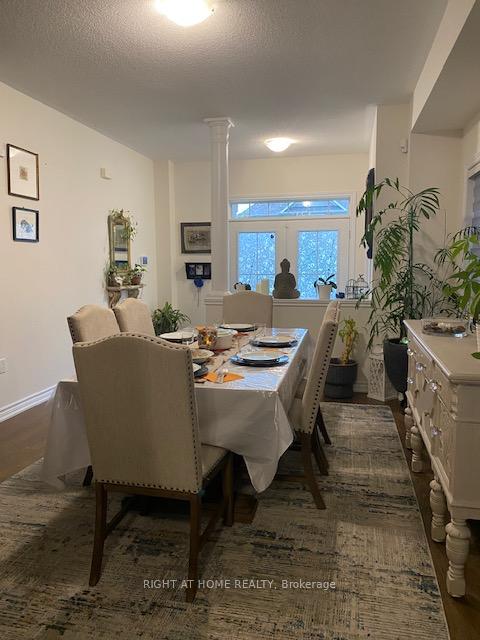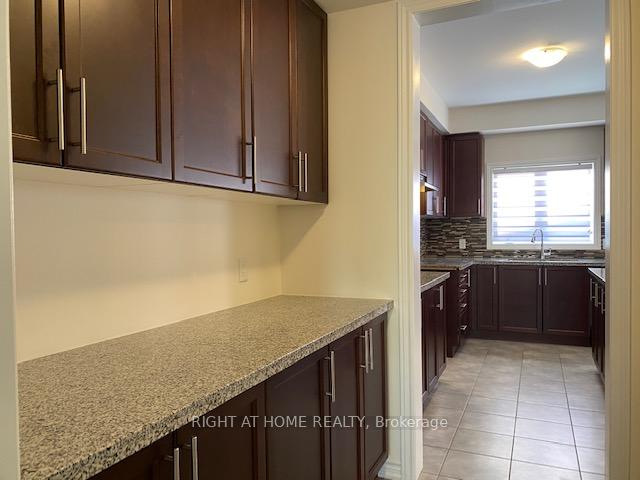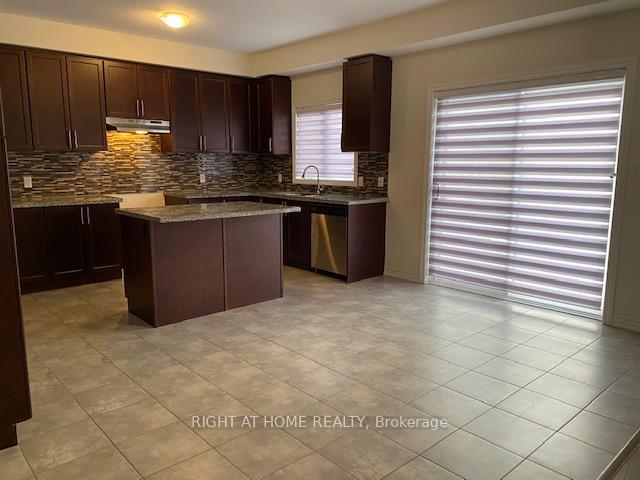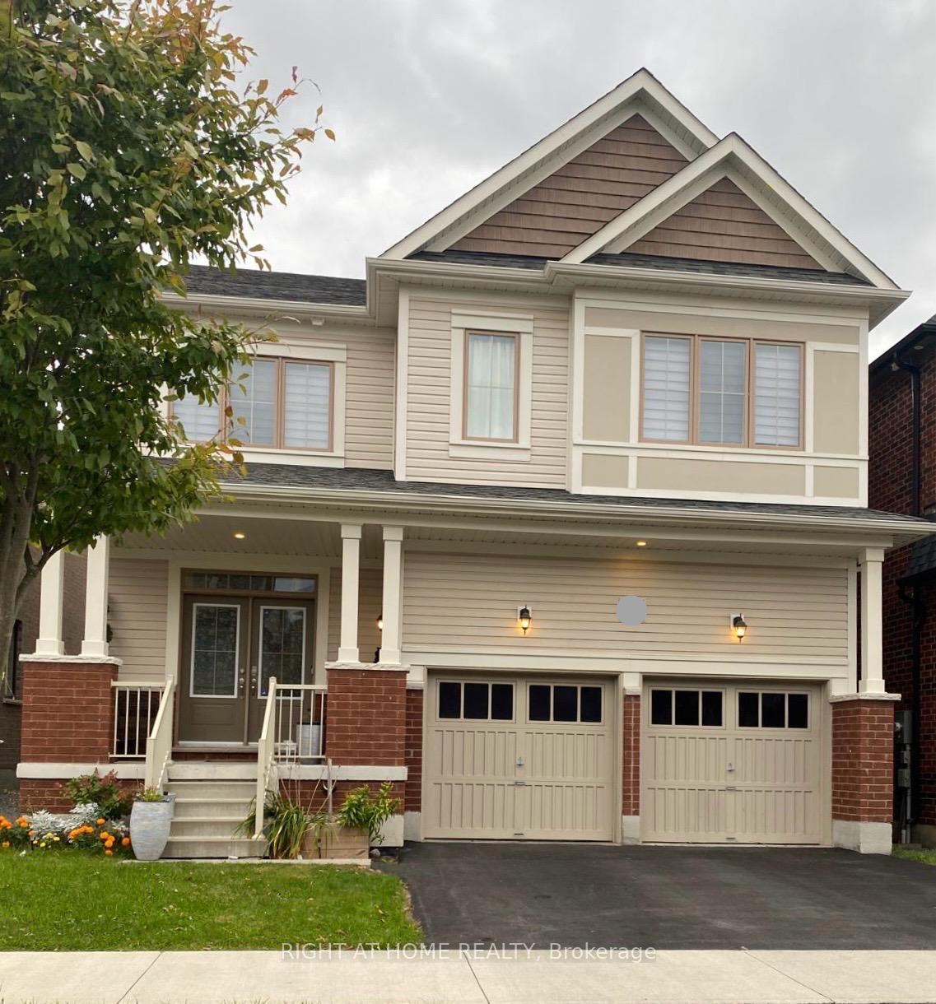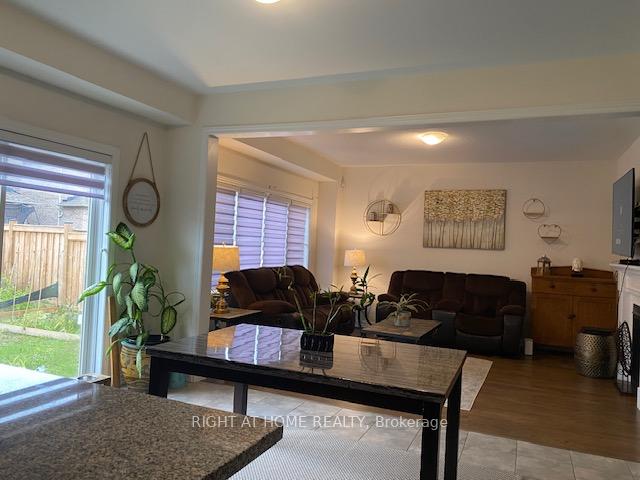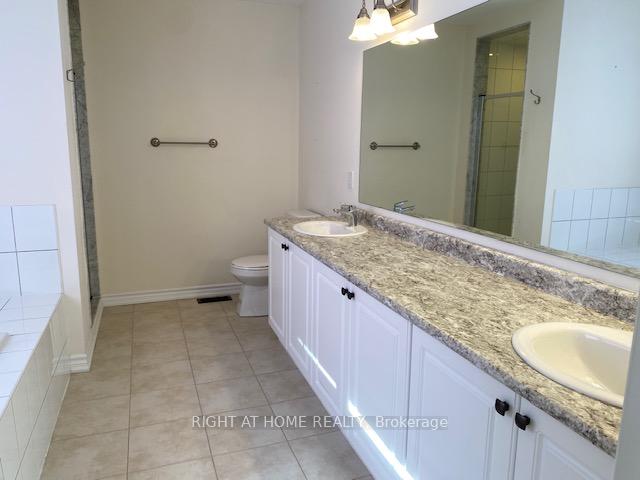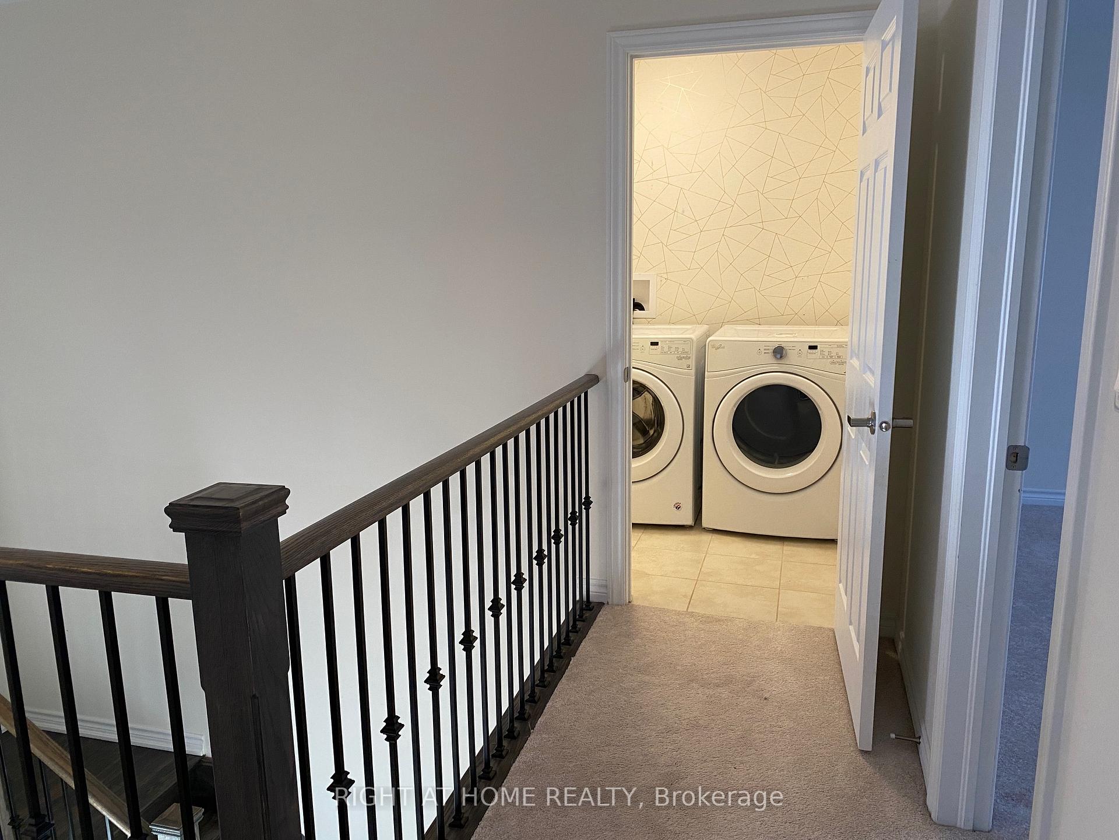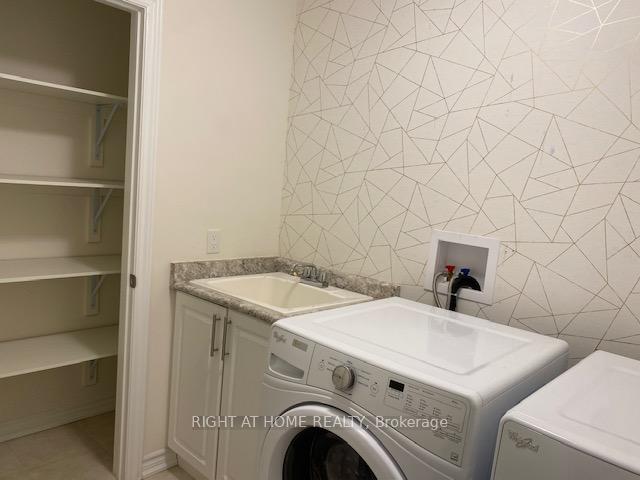$975,000
Available - For Sale
Listing ID: E11950353
42 ARTHUR MCLAUGHLIN St , Clarington, L1C 3K2, Ontario
| Must See!!! |
| Price | $975,000 |
| Taxes: | $6036.38 |
| DOM | 44 |
| Occupancy: | Owner |
| Address: | 42 ARTHUR MCLAUGHLIN St , Clarington, L1C 3K2, Ontario |
| Lot Size: | 39.37 x 103.51 (Feet) |
| Directions/Cross Streets: | Bowmanville Ave & William Fair Dr. |
| Rooms: | 8 |
| Bedrooms: | 4 |
| Bedrooms +: | |
| Kitchens: | 1 |
| Family Room: | Y |
| Basement: | Full, Unfinished |
| Level/Floor | Room | Length(ft) | Width(ft) | Descriptions | |
| Room 1 | Main | Dining | 14.79 | 7.97 | Separate Rm, Large Window, Laminate |
| Room 2 | Main | Kitchen | 12.99 | 7.97 | Centre Island, Granite Counter, Tile Floor |
| Room 3 | Main | Breakfast | 14.99 | 9.09 | Open Concept, Laminate, Walk-Out |
| Room 4 | Main | Family | 16.17 | 12.07 | Open Concept, Fireplace, Laminate |
| Room 5 | 2nd | Prim Bdrm | 17.97 | 12.6 | W/I Closet, 5 Pc Ensuite, Window |
| Room 6 | 2nd | 2nd Br | 16.17 | 12.79 | W/I Closet, Semi Ensuite, Broadloom |
| Room 7 | 2nd | 3rd Br | 12.37 | 10.99 | Closet, Semi Ensuite, Window |
| Room 8 | 2nd | Laundry | 25.42 | 14.01 | Closet, Laundry Sink, Window |
| Room 9 | 2nd | 4th Br | 25.42 | 14.01 | Closet, 4 Pc Ensuite |
| Washroom Type | No. of Pieces | Level |
| Washroom Type 1 | 5 | Upper |
| Washroom Type 2 | 4 | Upper |
| Washroom Type 3 | 2 | Main |
| Approximatly Age: | 0-5 |
| Property Type: | Detached |
| Style: | 2-Storey |
| Exterior: | Brick, Vinyl Siding |
| Garage Type: | Attached |
| (Parking/)Drive: | Pvt Double |
| Drive Parking Spaces: | 2 |
| Pool: | None |
| Approximatly Age: | 0-5 |
| Approximatly Square Footage: | 2500-3000 |
| Fireplace/Stove: | Y |
| Heat Source: | Gas |
| Heat Type: | Forced Air |
| Central Air Conditioning: | Central Air |
| Central Vac: | Y |
| Laundry Level: | Upper |
| Elevator Lift: | N |
| Sewers: | Sewers |
| Water: | Municipal |
$
%
Years
This calculator is for demonstration purposes only. Always consult a professional
financial advisor before making personal financial decisions.
| Although the information displayed is believed to be accurate, no warranties or representations are made of any kind. |
| RIGHT AT HOME REALTY |
|
|

Farnaz Masoumi
Broker
Dir:
647-923-4343
Bus:
905-695-7888
Fax:
905-695-0900
| Book Showing | Email a Friend |
Jump To:
At a Glance:
| Type: | Freehold - Detached |
| Area: | Durham |
| Municipality: | Clarington |
| Neighbourhood: | Bowmanville |
| Style: | 2-Storey |
| Lot Size: | 39.37 x 103.51(Feet) |
| Approximate Age: | 0-5 |
| Tax: | $6,036.38 |
| Beds: | 4 |
| Baths: | 4 |
| Fireplace: | Y |
| Pool: | None |
Locatin Map:
Payment Calculator:

