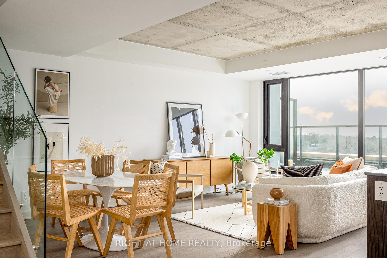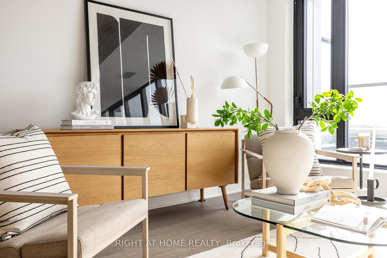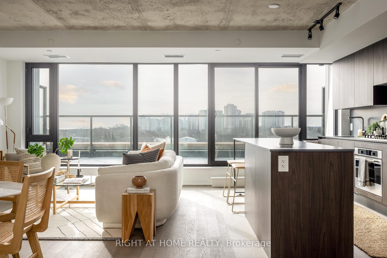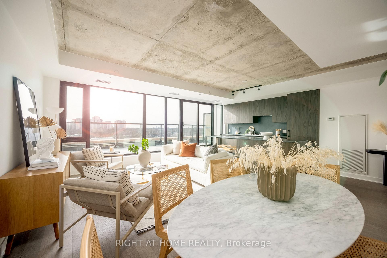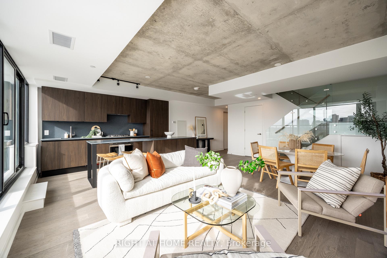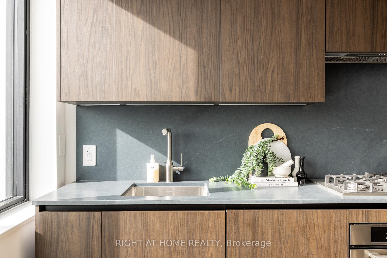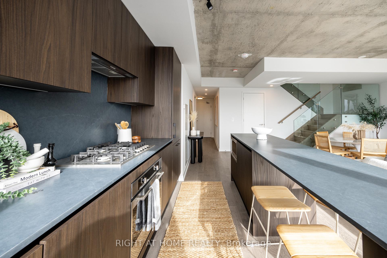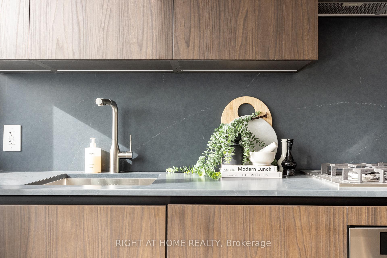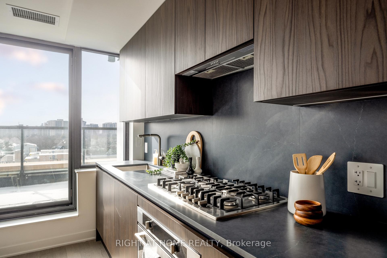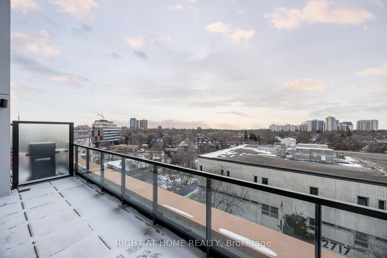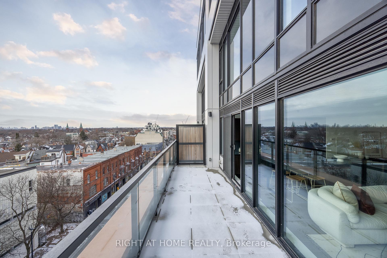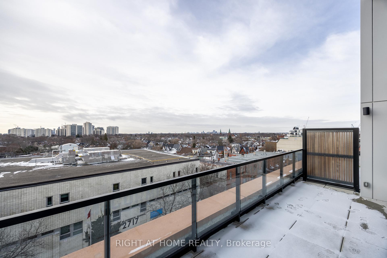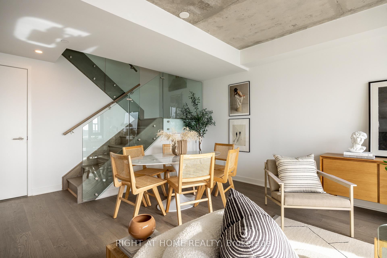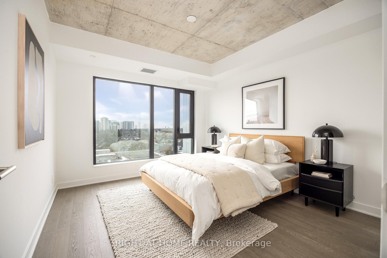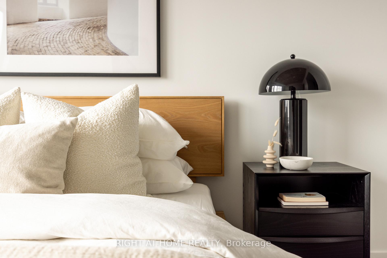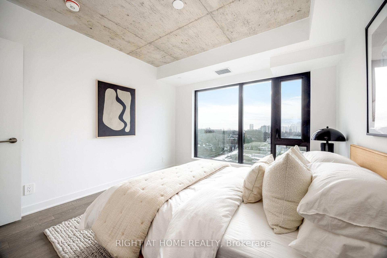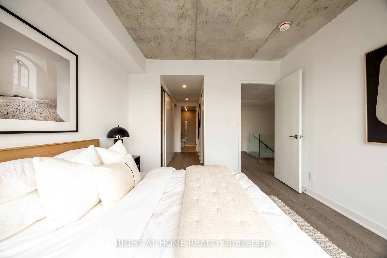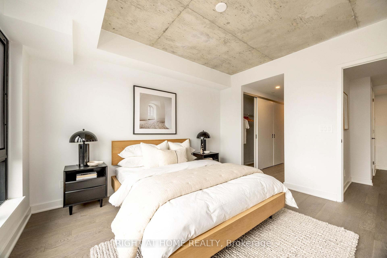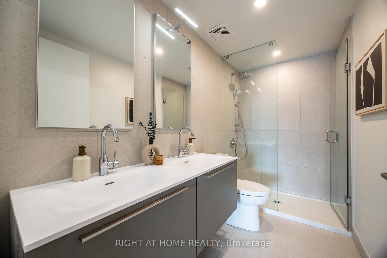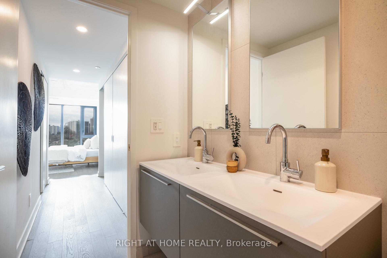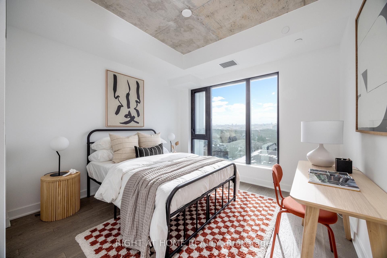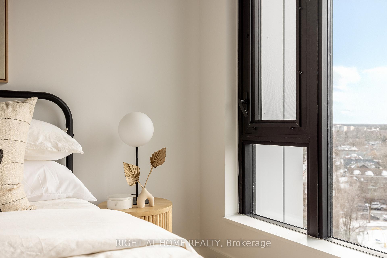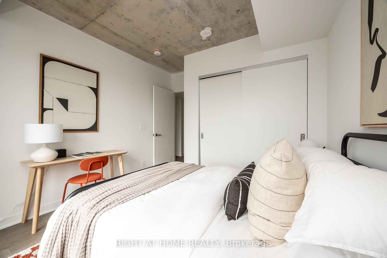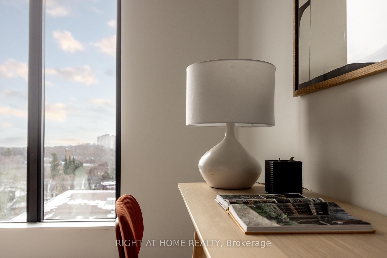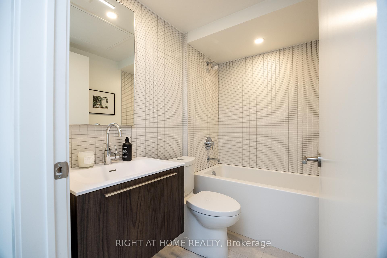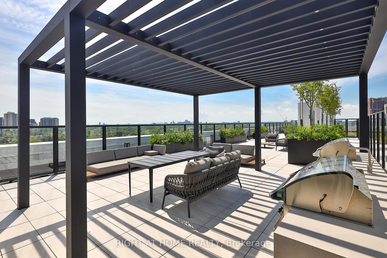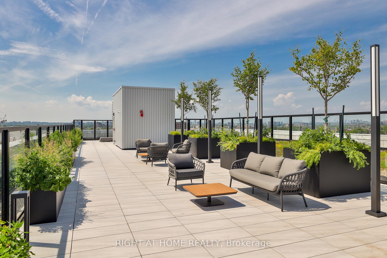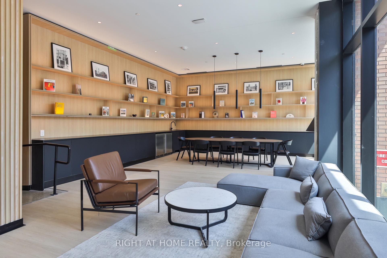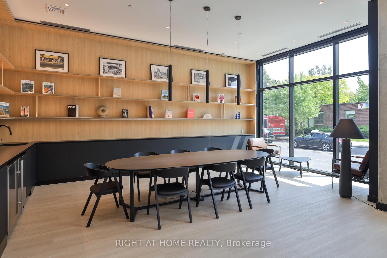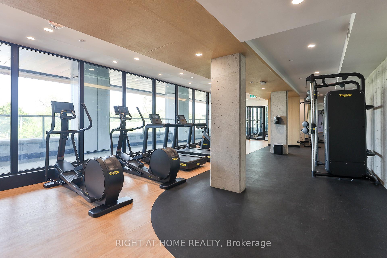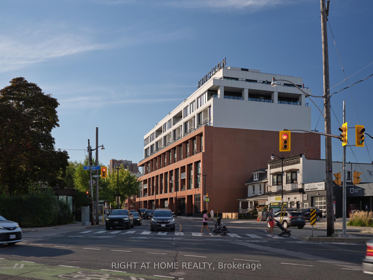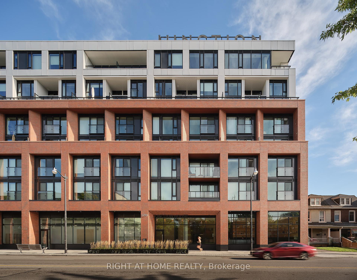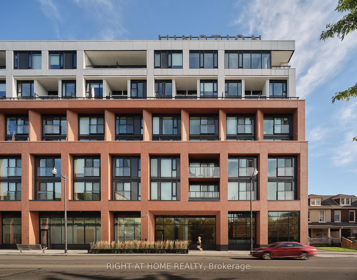$1,698,800
Available - For Sale
Listing ID: W11946695
2720 Dundas St West , Unit 607, Toronto, M6P 1Y2, Ontario
| Great space awaits - the largest 2 storey home at Junction House! It's a townhome in the sky, with a generous floorplan of 1,366 square feet and a private 150 square foot terrace with sweeping views to the lake and city. BBQ connection and water to the terrace. Plenty of room to live and entertain in style both inside and out. The main level features a Scavolini kitchen with oversized island and premium appliances paired with a large living room and dining room - a wide and open home filled with natural light. Upstairs, 2 bright and spacious bedrooms including a primary suite with tremendous closets and a lavish ensuite bathroom featuring dual vanities and walk-in shower. A main floor powder room and abundant storage make this unique home perfect for anyone craving great space in an exceptional building. Secure parking and storage locker included. **EXTRAS** A unique urban home. Brand new and never lived in - and amongst the largest suites in the building. Enjoy the convenience and security of concierge, rooftop terrace, top-tier gym and social lounge on the main level. |
| Price | $1,698,800 |
| Taxes: | $0.00 |
| Maintenance Fee: | 804.31 |
| Occupancy: | Vacant |
| Address: | 2720 Dundas St West , Unit 607, Toronto, M6P 1Y2, Ontario |
| Province/State: | Ontario |
| Property Management | Goldview |
| Condo Corporation No | TSCP |
| Level | 6 |
| Unit No | 07 |
| Directions/Cross Streets: | Dundas north of Dupont |
| Rooms: | 8 |
| Bedrooms: | 2 |
| Bedrooms +: | |
| Kitchens: | 1 |
| Family Room: | N |
| Basement: | None |
| Level/Floor | Room | Length(ft) | Width(ft) | Descriptions | |
| Room 1 | Main | Living | 21.68 | 14.01 | Hardwood Floor, W/O To Terrace, South View |
| Room 2 | Main | Dining | 21.68 | 14.01 | Hardwood Floor, Open Concept, Combined W/Dining |
| Room 3 | Main | Kitchen | 21.68 | 14.01 | B/I Appliances, Modern Kitchen, Centre Island |
| Room 4 | Main | Powder Rm | 6 | 3.28 | |
| Room 5 | Upper | Prim Bdrm | 12.79 | 11.32 | South View, W/I Closet, 4 Pc Ensuite |
| Room 6 | Upper | 2nd Br | 10.89 | 11.15 | South View, Hardwood Floor, Large Closet |
| Washroom Type | No. of Pieces | Level |
| Washroom Type 1 | 2 | Main |
| Washroom Type 2 | 4 | 2nd |
| Approximatly Age: | New |
| Property Type: | Condo Apt |
| Style: | 2-Storey |
| Exterior: | Brick |
| Garage Type: | Underground |
| Garage(/Parking)Space: | 1.00 |
| Drive Parking Spaces: | 0 |
| Park #1 | |
| Parking Type: | Owned |
| Exposure: | S |
| Balcony: | Terr |
| Locker: | Owned |
| Pet Permited: | Restrict |
| Approximatly Age: | New |
| Approximatly Square Footage: | 1200-1399 |
| Building Amenities: | Bbqs Allowed, Bike Storage, Concierge, Gym, Party/Meeting Room, Rooftop Deck/Garden |
| Maintenance: | 804.31 |
| Common Elements Included: | Y |
| Parking Included: | Y |
| Building Insurance Included: | Y |
| Fireplace/Stove: | N |
| Heat Source: | Gas |
| Heat Type: | Heat Pump |
| Central Air Conditioning: | Central Air |
| Central Vac: | N |
| Laundry Level: | Upper |
$
%
Years
This calculator is for demonstration purposes only. Always consult a professional
financial advisor before making personal financial decisions.
| Although the information displayed is believed to be accurate, no warranties or representations are made of any kind. |
| RIGHT AT HOME REALTY |
|
|

Farnaz Masoumi
Broker
Dir:
647-923-4343
Bus:
905-695-7888
Fax:
905-695-0900
| Book Showing | Email a Friend |
Jump To:
At a Glance:
| Type: | Condo - Condo Apt |
| Area: | Toronto |
| Municipality: | Toronto |
| Neighbourhood: | Junction Area |
| Style: | 2-Storey |
| Approximate Age: | New |
| Maintenance Fee: | $804.31 |
| Beds: | 2 |
| Baths: | 3 |
| Garage: | 1 |
| Fireplace: | N |
Locatin Map:
Payment Calculator:

