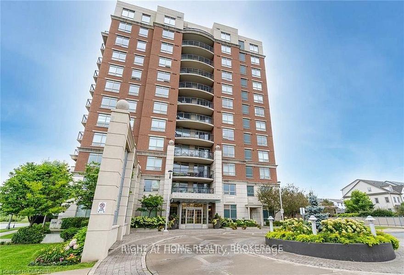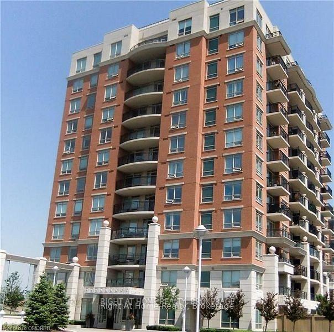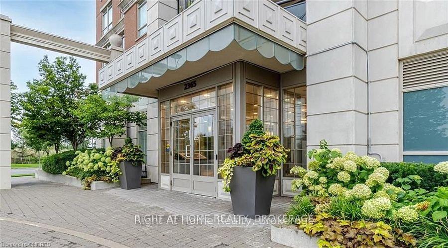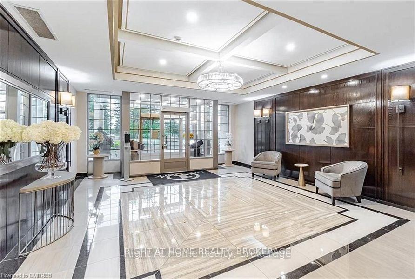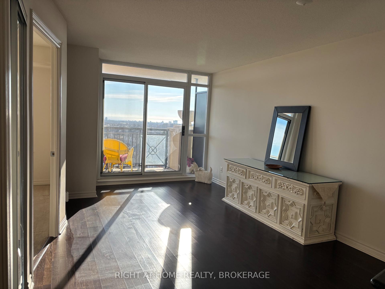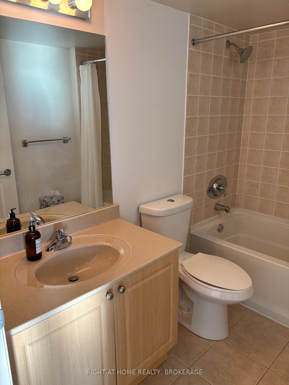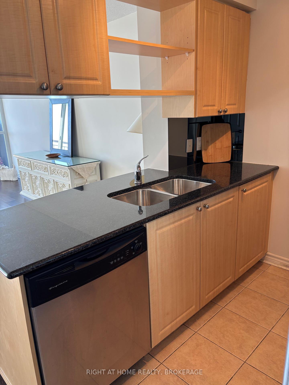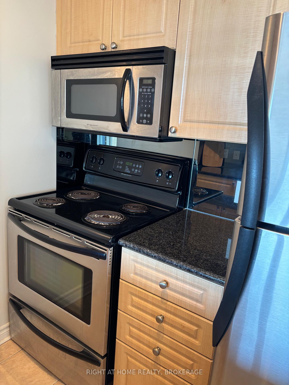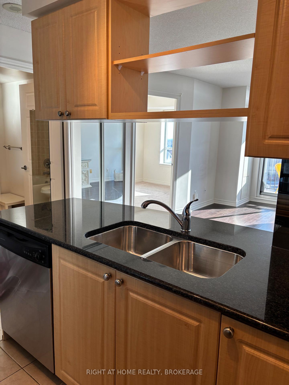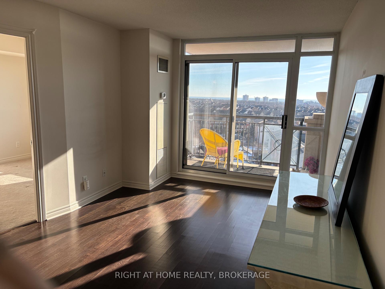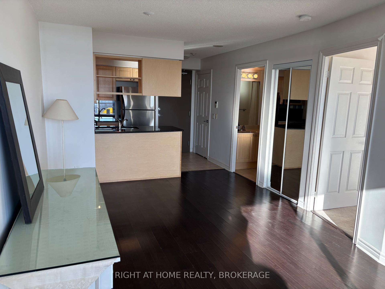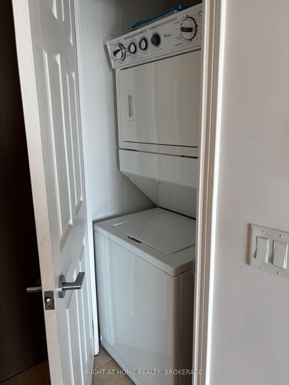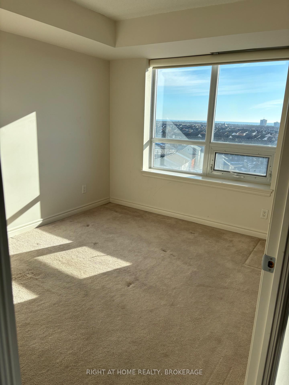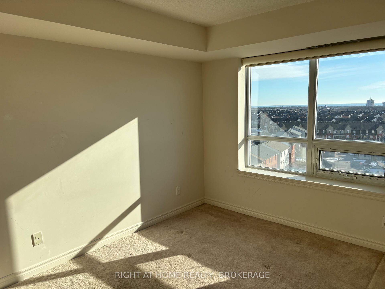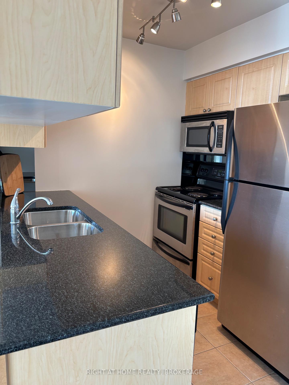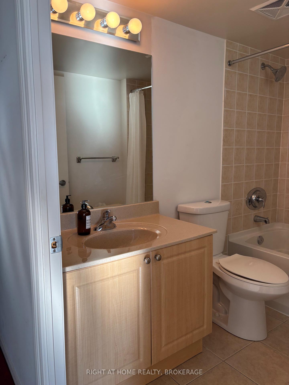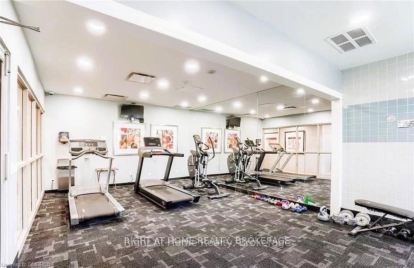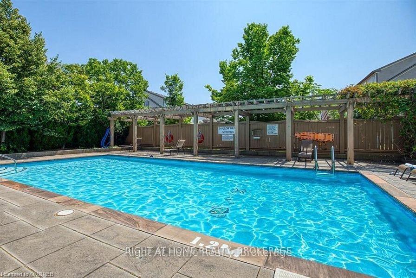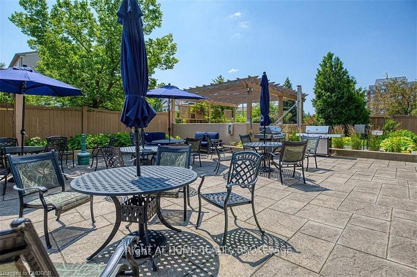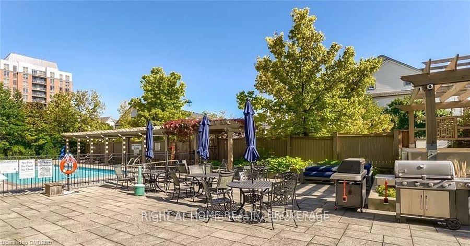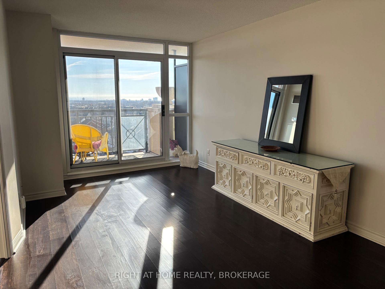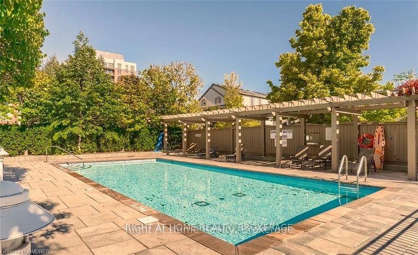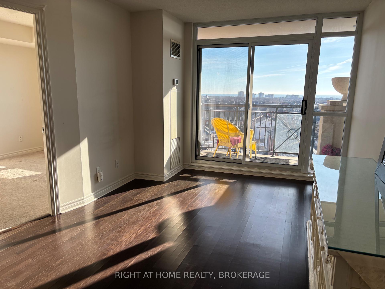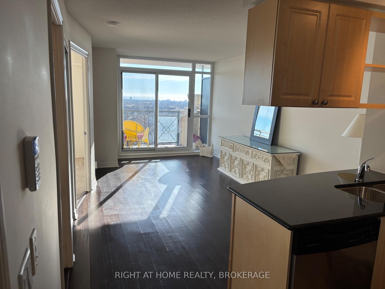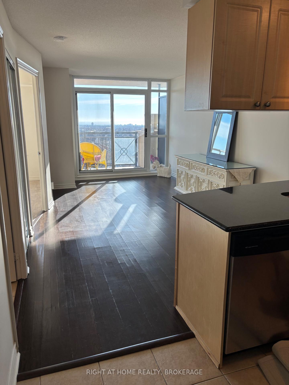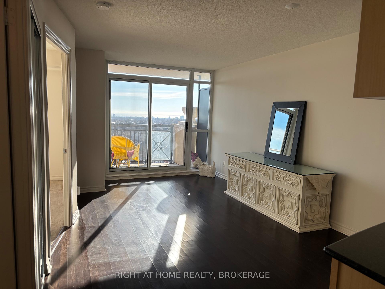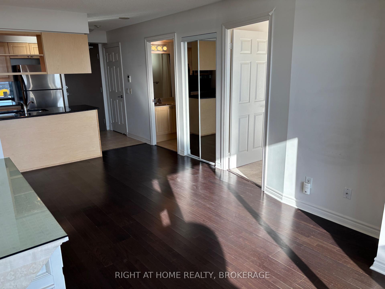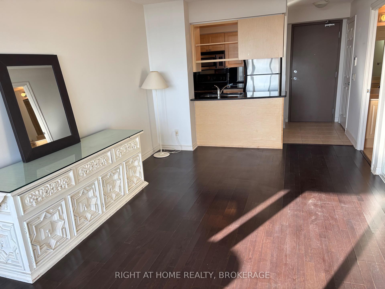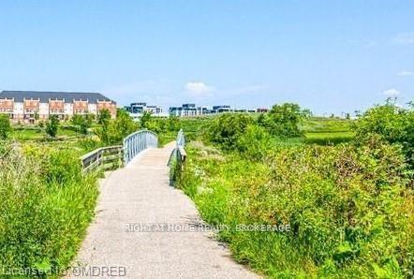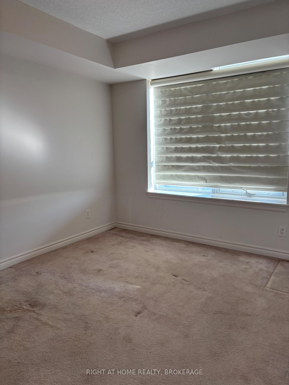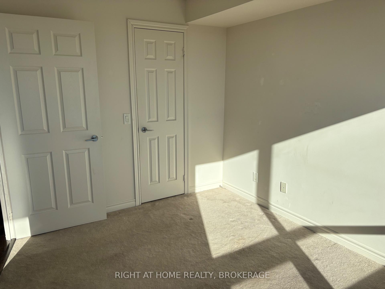$475,000
Available - For Sale
Listing ID: W11945834
2365 Central Park Dr , Unit 906, Oakville, L6H 0C7, Ontario
| Nestled in the vibrant River Oaks neighbourhood of Oakville, this modern, east-facing suite offers a lifestyle of both comfort and convenience. Featuring one bedroom and one bathroom, this suite blends cozy living with sophisticated style. The thoughtfully designed space includes in-suite laundry and a private balcony with an amazing view perfect for enjoying the morning sun or evening breeze.The buildings impressive amenities enhance every aspect of life here. Stay active year-round in the well-equipped gym or unwind in the indoor sauna. As the seasons change, the outdoor BBQ area and refreshing pool offer the perfect backdrop for social gatherings and relaxation. The suite includes one underground parking spot, with ample guest parking available as well as 24- hour security. Everything you need is just a short 5-minute walk awayrestaurants, grocery stores, scenic walking trails, and more. Whether you're seeking comfort or practicality, this suite in River Oaks has it all. |
| Price | $475,000 |
| Taxes: | $997.43 |
| Maintenance Fee: | 530.00 |
| Occupancy: | Vacant |
| Address: | 2365 Central Park Dr , Unit 906, Oakville, L6H 0C7, Ontario |
| Province/State: | Ontario |
| Property Management | Maple Ridge Community Management |
| Condo Corporation No | HSCC |
| Level | 9 |
| Unit No | 906 |
| Directions/Cross Streets: | Trafalgar/Glenashton/Central |
| Rooms: | 3 |
| Bedrooms: | 1 |
| Bedrooms +: | |
| Kitchens: | 1 |
| Family Room: | N |
| Basement: | None |
| Level/Floor | Room | Length(ft) | Width(ft) | Descriptions | |
| Room 1 | Ground | Living | 17.09 | 10.07 | Combined W/Dining, W/O To Balcony |
| Room 2 | Ground | Kitchen | 7.58 | 7.51 | Ceramic Floor, Granite Counter, Stainless Steel Appl |
| Room 3 | Ground | Br | 12 | 9.15 | Broadloom, Large Window, Closet |
| Washroom Type | No. of Pieces | Level |
| Washroom Type 1 | 4 | Flat |
| Approximatly Age: | 0-5 |
| Property Type: | Condo Apt |
| Style: | Apartment |
| Exterior: | Brick |
| Garage Type: | Underground |
| Garage(/Parking)Space: | 1.00 |
| Drive Parking Spaces: | 1 |
| Park #1 | |
| Parking Spot: | A4 |
| Parking Type: | Owned |
| Exposure: | E |
| Balcony: | Open |
| Locker: | None |
| Pet Permited: | Restrict |
| Approximatly Age: | 0-5 |
| Approximatly Square Footage: | 500-599 |
| Maintenance: | 530.00 |
| Water Included: | Y |
| Common Elements Included: | Y |
| Heat Included: | Y |
| Parking Included: | Y |
| Building Insurance Included: | Y |
| Fireplace/Stove: | N |
| Heat Source: | Gas |
| Heat Type: | Forced Air |
| Central Air Conditioning: | Central Air |
| Central Vac: | N |
| Laundry Level: | Main |
| Ensuite Laundry: | Y |
$
%
Years
This calculator is for demonstration purposes only. Always consult a professional
financial advisor before making personal financial decisions.
| Although the information displayed is believed to be accurate, no warranties or representations are made of any kind. |
| RIGHT AT HOME REALTY, BROKERAGE |
|
|

Farnaz Masoumi
Broker
Dir:
647-923-4343
Bus:
905-695-7888
Fax:
905-695-0900
| Book Showing | Email a Friend |
Jump To:
At a Glance:
| Type: | Condo - Condo Apt |
| Area: | Halton |
| Municipality: | Oakville |
| Neighbourhood: | 1015 - RO River Oaks |
| Style: | Apartment |
| Approximate Age: | 0-5 |
| Tax: | $997.43 |
| Maintenance Fee: | $530 |
| Beds: | 1 |
| Baths: | 1 |
| Garage: | 1 |
| Fireplace: | N |
Locatin Map:
Payment Calculator:

