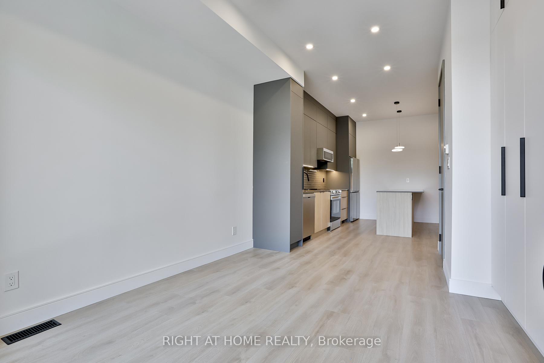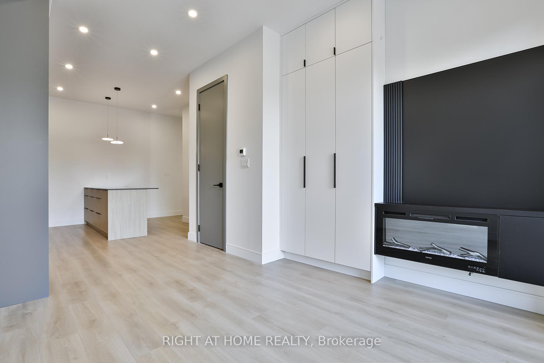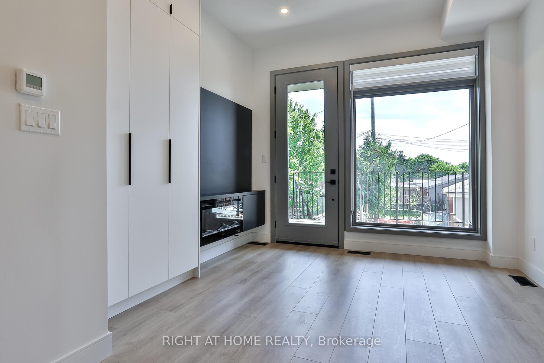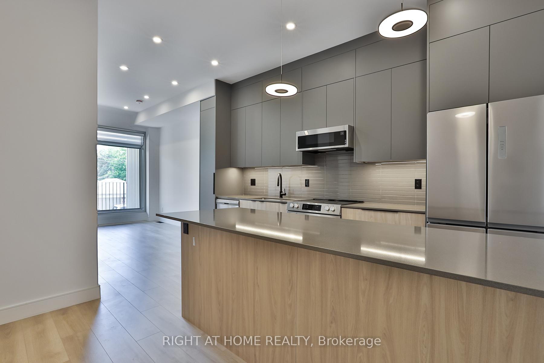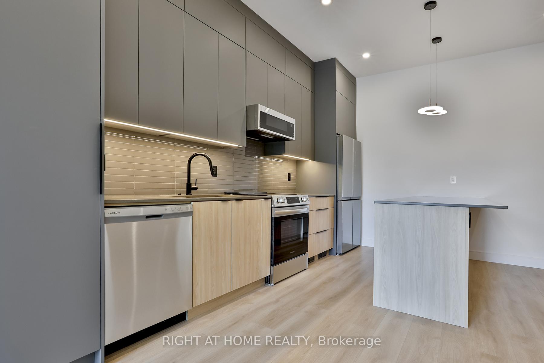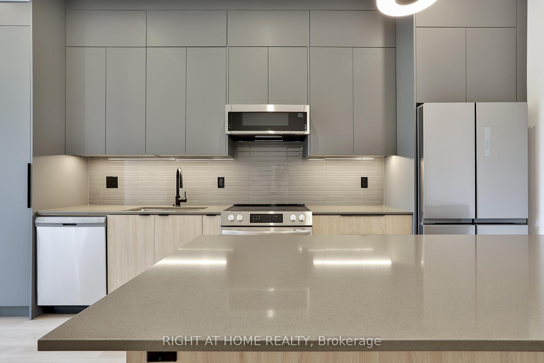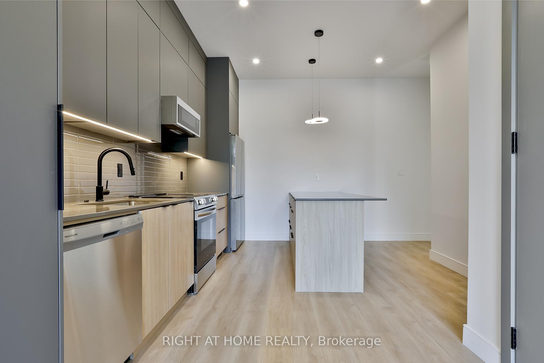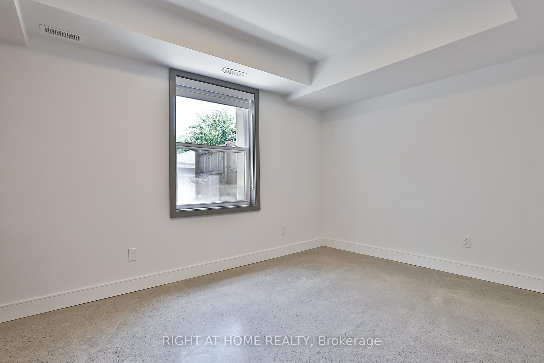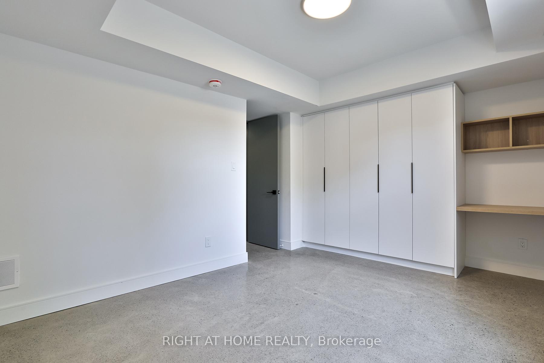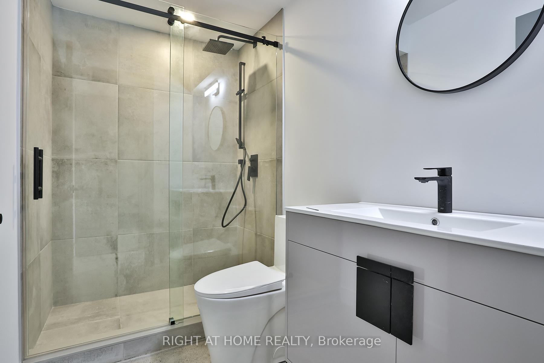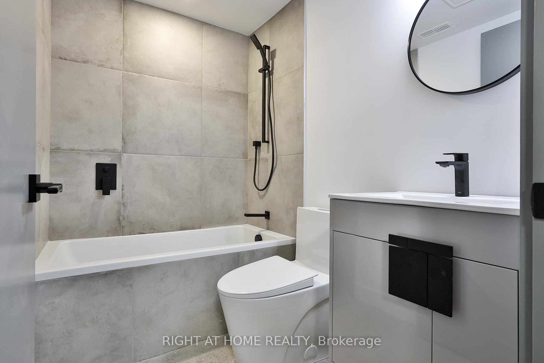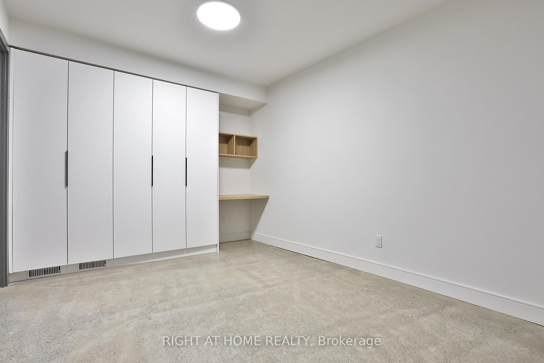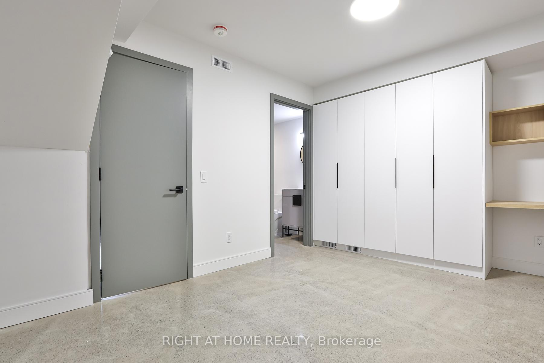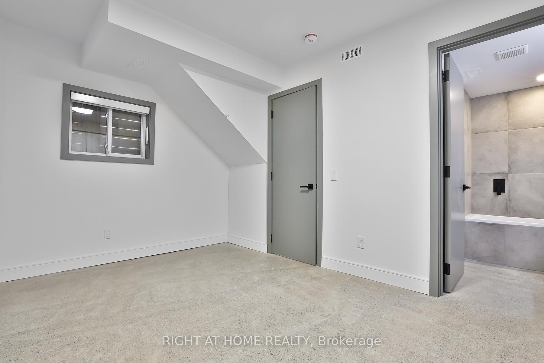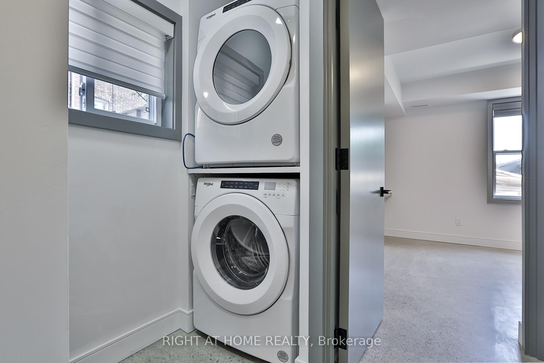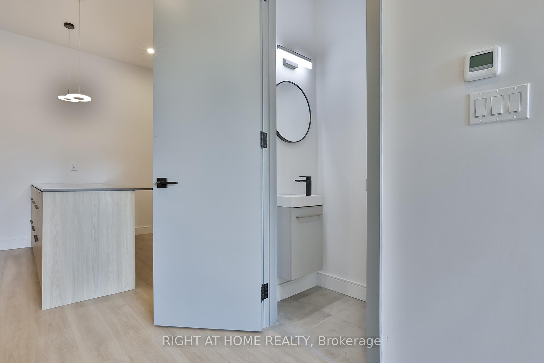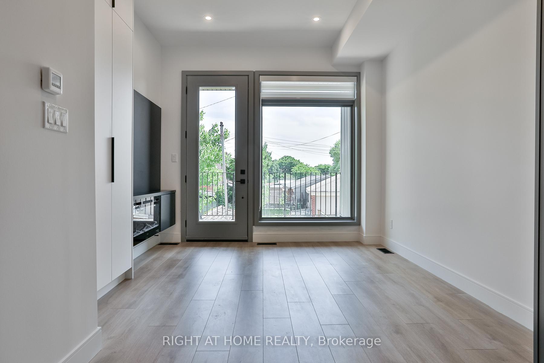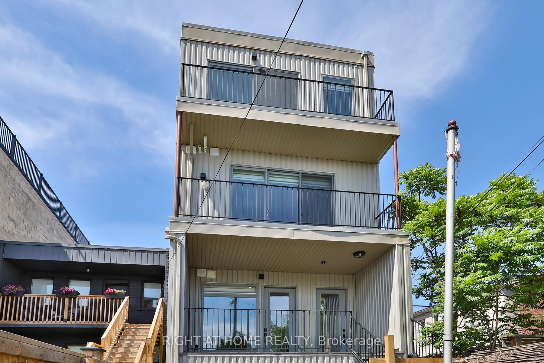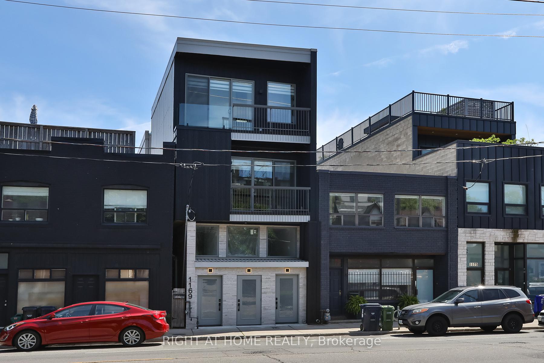$3,650
Available - For Rent
Listing ID: C11934299
1169 Davenport Rd , Unit Unit , Toronto, M6H 2G6, Ontario
| Newly Built 2 Bedrooms and 2.5 Bathrooms With High-End Finishes. Modern Kitchen With Open Concept Living And Kitchen/Dining Room. High Ceilings, Radiant Heated Concrete Floors On The Lower Level.. Walker's Paradise, Close To Transit And, Parks. **EXTRAS** Ss Appliances Incl: Fridge, Gas Range, Dishwasher, Micro Hood Fan. Washer & Dryer, BBQ Gas Line All Electric Light Fixtures. Tenant Pays Hydro/Enbridge and Hot Water Tank Rental. Included In Rent: Water. Parking is Available for $100/Month |
| Price | $3,650 |
| DOM | 54 |
| Rental Application Required: | Y |
| Deposit Required: | Y |
| Credit Check: | Y |
| Employment Letter | Y |
| Lease Agreement | Y |
| References Required: | Y |
| Occupancy: | Vacant |
| Address: | 1169 Davenport Rd , Unit Unit , Toronto, M6H 2G6, Ontario |
| Apt/Unit: | Unit |
| Directions/Cross Streets: | Davenport /Ossington Ave |
| Rooms: | 4 |
| Bedrooms: | 2 |
| Bedrooms +: | |
| Kitchens: | 1 |
| Family Room: | N |
| Basement: | Full |
| Furnished: | N |
| Level/Floor | Room | Length(ft) | Width(ft) | Descriptions | |
| Room 1 | Main | Kitchen | 13.91 | 10.73 | Hardwood Floor, Stone Counter, Combined W/Dining |
| Room 2 | Main | Living | 13.87 | 12.5 | Hardwood Floor, Electric Fireplace, 2 Pc Bath |
| Room 3 | Lower | Br | 10.23 | 12.56 | Concrete Floor, Heated Floor, 4 Pc Ensuite |
| Room 4 | Lower | 2nd Br | 10 | 12.66 | Concrete Floor, Heated Floor, 4 Pc Ensuite |
| Washroom Type | No. of Pieces | Level |
| Washroom Type 1 | 2 | Main |
| Washroom Type 2 | 4 | Lower |
| Washroom Type 3 | 4 | Lower |
| Approximatly Age: | New |
| Property Type: | Detached |
| Style: | Apartment |
| Exterior: | Brick Front, Metal/Side |
| Garage Type: | None |
| (Parking/)Drive: | None |
| Drive Parking Spaces: | 0 |
| Pool: | None |
| Private Entrance: | Y |
| Approximatly Age: | New |
| Approximatly Square Footage: | 1100-1500 |
| Property Features: | Library, Public Transit |
| CAC Included: | Y |
| Fireplace/Stove: | N |
| Heat Source: | Gas |
| Heat Type: | Forced Air |
| Central Air Conditioning: | Central Air |
| Central Vac: | N |
| Laundry Level: | Lower |
| Elevator Lift: | N |
| Sewers: | Sewers |
| Water: | Municipal |
| Utilities-Hydro: | Y |
| Utilities-Sewers: | Y |
| Utilities-Gas: | Y |
| Utilities-Municipal Water: | Y |
| Utilities-Telephone: | Y |
| Although the information displayed is believed to be accurate, no warranties or representations are made of any kind. |
| RIGHT AT HOME REALTY |
|
|

Farnaz Masoumi
Broker
Dir:
647-923-4343
Bus:
905-695-7888
Fax:
905-695-0900
| Book Showing | Email a Friend |
Jump To:
At a Glance:
| Type: | Freehold - Detached |
| Area: | Toronto |
| Municipality: | Toronto |
| Neighbourhood: | Wychwood |
| Style: | Apartment |
| Approximate Age: | New |
| Beds: | 2 |
| Baths: | 3 |
| Fireplace: | N |
| Pool: | None |
Locatin Map:

