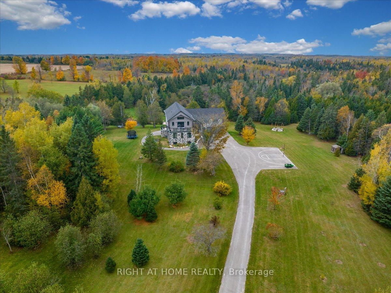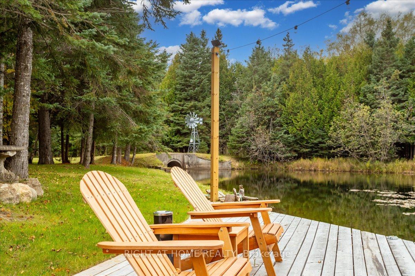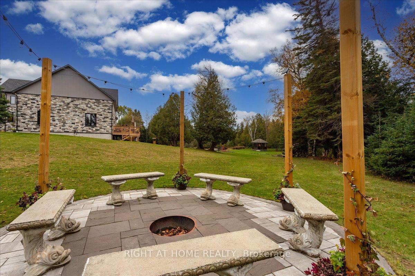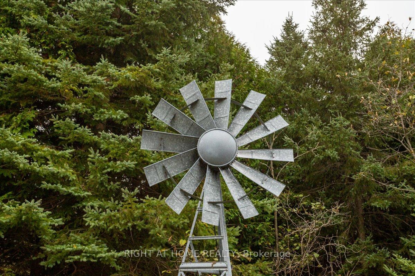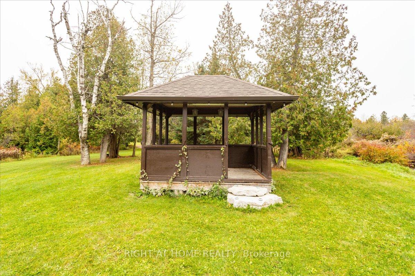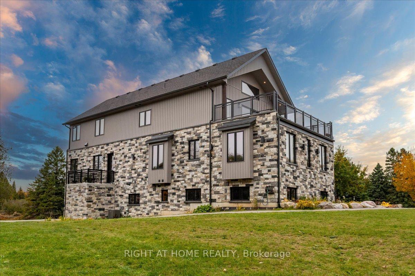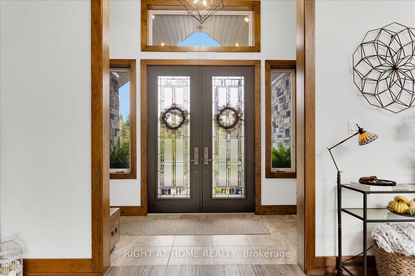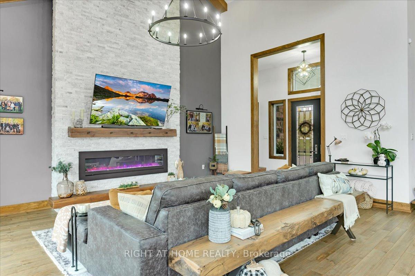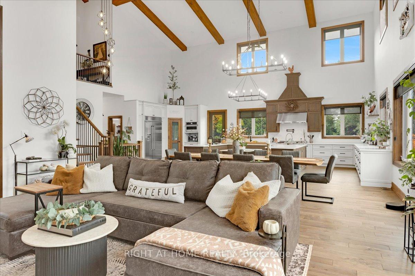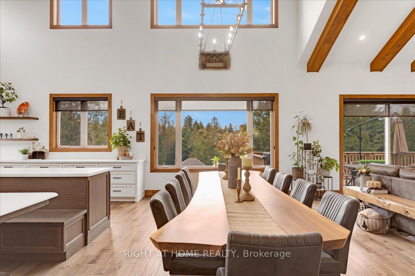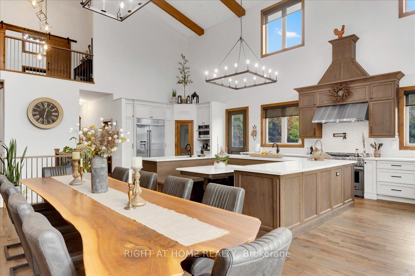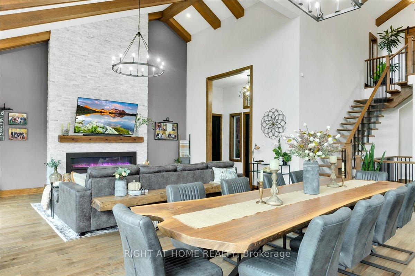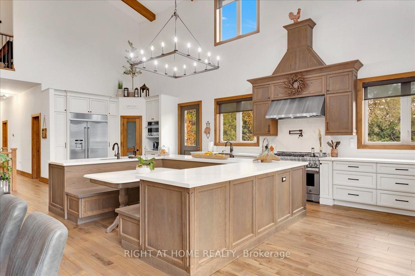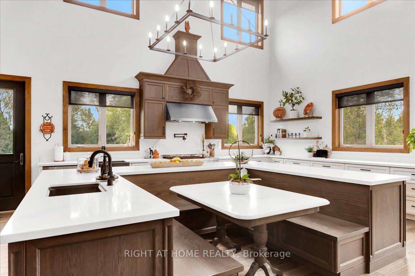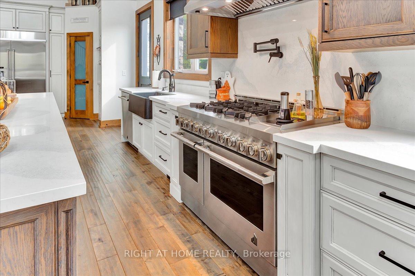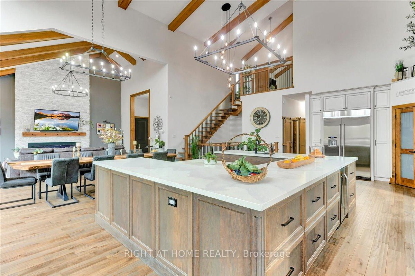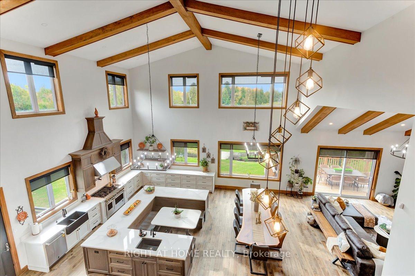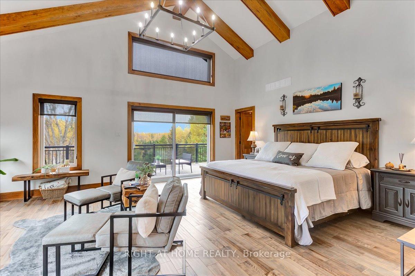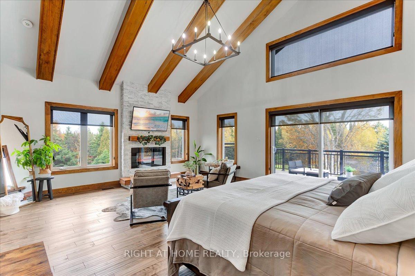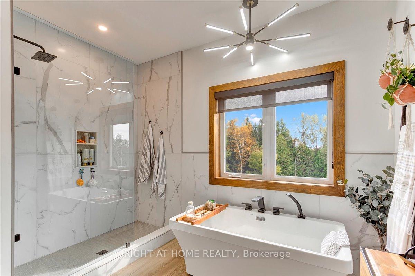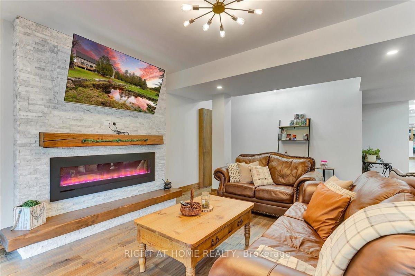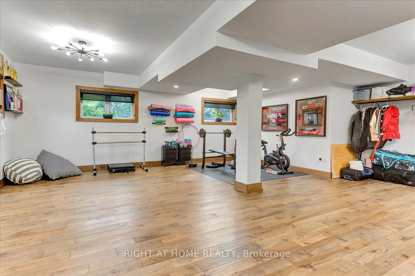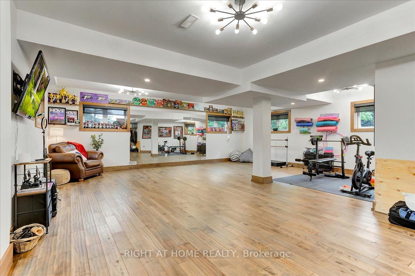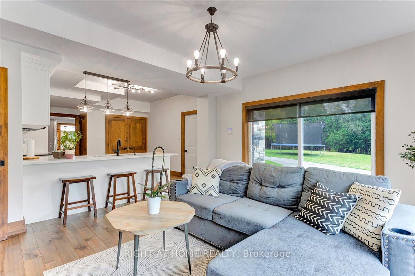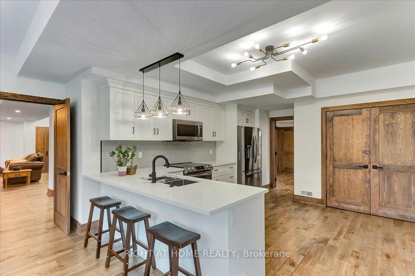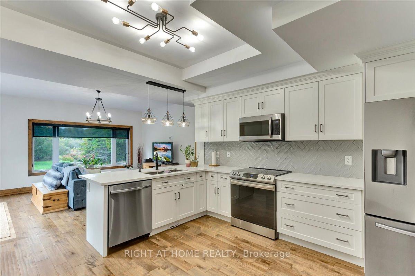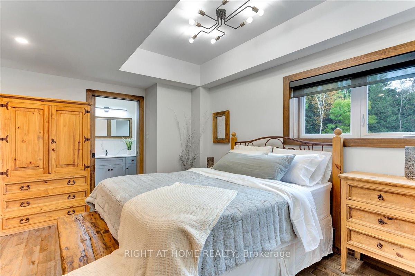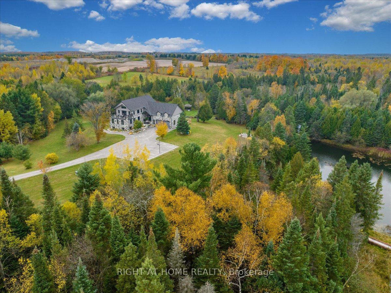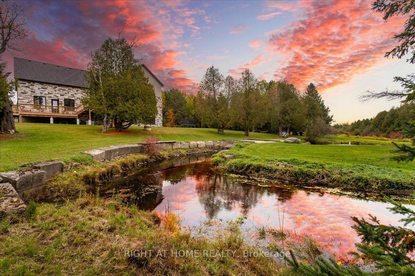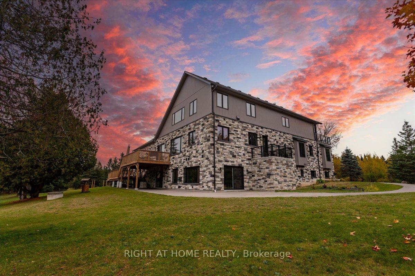$3,999,999
Available - For Sale
Listing ID: X11928378
635138 Highway 10 N/A , Mono, L9W 5P6, Dufferin
| Paradise Awaits you......Modern finish, picturesque streams and ponds, in-law suite, full gym and a private primary suite all on 49.25 Acres * This Custom built 5+1 bedroom home sits on your own park like property. Custom Built Home built in 2021 w/Tarion new home Warranty. Drive down a long winding drive to home which is set back from the road for ultimate privacy. Over 5800 sq ft of living space perfect for a large family. Main floor features vaulted ceiling in kitchen and Great room, 4 bedrooms and laundry. Massive Custom Kitchen with banquette island, 48" gas range and 48" Refrigerator, beverage fridge and built in pantry. Hardwood Floors and Wood Trim Thru-out, Each bedroom has a walk in closet and ensuite bath. Second floor master suite with vaulted ceilings with access to a large patio. Home equipped with GENERAC generator and EV charger. New underground 400 AMP electrical service to property, 200 amp to home, 200 amp remaining for potential Outdoor building (drawings previously approved by NVCA)Client Remarks **EXTRAS** Premium JennAir Appliances : 48 inch Fridge, 48 inch Range Stove, 48 inch Exhaust fan, built in Microwave oven, beverage fridge, Basement Fridge, Stove & built in Microwave/exhaust fan, 3 washers, 3 dryers, Generac generator, EV charger |
| Price | $3,999,999 |
| Taxes: | $11474.02 |
| DOM | 58 |
| Occupancy: | Owner |
| Address: | 635138 Highway 10 N/A , Mono, L9W 5P6, Dufferin |
| Acreage: | 25-49.99 |
| Directions/Cross Streets: | HYWY 10 North of 20th sdrd |
| Rooms: | 9 |
| Rooms +: | 5 |
| Bedrooms: | 5 |
| Bedrooms +: | 1 |
| Kitchens: | 1 |
| Kitchens +: | 1 |
| Family Room: | F |
| Basement: | Apartment, Finished wit |
| Level/Floor | Room | Length(ft) | Width(ft) | Descriptions | |
| Room 1 | Main | Great Roo | 20.66 | 14.86 | Floor/Ceil Fireplace, Vaulted Ceiling(s), Hardwood Floor |
| Room 2 | Main | Dining Ro | 27.91 | 12.17 | Vaulted Ceiling(s), Hardwood Floor, Open Concept |
| Room 3 | Main | Kitchen | 31.91 | 14.79 | Family Size Kitchen, Centre Island, Combined w/Dining |
| Room 4 | Main | Laundry | |||
| Room 5 | Main | Powder Ro | 5.9 | 5.58 | |
| Room 6 | Main | Bedroom | 13.45 | 12.73 | 3 Pc Ensuite, Walk-In Closet(s), Hardwood Floor |
| Room 7 | Main | Bedroom | 13.51 | 12.73 | Semi Ensuite, Walk-In Closet(s), Hardwood Floor |
| Room 8 | Main | Bedroom | 12.73 | 12.76 | Semi Ensuite, Walk-In Closet(s), Hardwood Floor |
| Room 9 | Main | Bedroom | 10.56 | 11.22 | Double Closet, Double Doors, Hardwood Floor |
| Room 10 | Second | Primary B | 17.12 | 20.3 | Walk-In Closet(s), 5 Pc Ensuite, Vaulted Ceiling(s) |
| Room 11 | Basement | Game Room | 26.6 | 25.12 | Fireplace, Wet Bar, Hardwood Floor |
| Room 12 | Basement | Exercise | 25.55 | 26.31 | Mirrored Walls, Hardwood Floor |
| Washroom Type | No. of Pieces | Level |
| Washroom Type 1 | 2 | |
| Washroom Type 2 | 3 | |
| Washroom Type 3 | 5 | |
| Washroom Type 4 | 4 | |
| Washroom Type 5 | 2 | |
| Washroom Type 6 | 3 | |
| Washroom Type 7 | 5 | |
| Washroom Type 8 | 4 | |
| Washroom Type 9 | 0 | |
| Washroom Type 10 | 2 | |
| Washroom Type 11 | 3 | |
| Washroom Type 12 | 5 | |
| Washroom Type 13 | 4 | |
| Washroom Type 14 | 0 | |
| Washroom Type 15 | 2 | |
| Washroom Type 16 | 3 | |
| Washroom Type 17 | 5 | |
| Washroom Type 18 | 4 | |
| Washroom Type 19 | 0 |
| Total Area: | 0.00 |
| Approximatly Age: | 0-5 |
| Property Type: | Detached |
| Style: | 2-Storey |
| Exterior: | Stone, Vinyl Siding |
| Garage Type: | Attached |
| (Parking/)Drive: | Private |
| Drive Parking Spaces: | 20 |
| Park #1 | |
| Parking Type: | Private |
| Park #2 | |
| Parking Type: | Private |
| Pool: | None |
| Other Structures: | Garden Shed |
| Approximatly Age: | 0-5 |
| Approximatly Square Footage: | 3000-3500 |
| Property Features: | Electric Car, Greenbelt/Conserva, Lake/Pond, River/Stream |
| CAC Included: | N |
| Water Included: | N |
| Cabel TV Included: | N |
| Common Elements Included: | N |
| Heat Included: | N |
| Parking Included: | N |
| Condo Tax Included: | N |
| Building Insurance Included: | N |
| Fireplace/Stove: | Y |
| Heat Source: | Propane |
| Heat Type: | Forced Air |
| Central Air Conditioning: | Central Air |
| Central Vac: | Y |
| Laundry Level: | Syste |
| Ensuite Laundry: | F |
| Elevator Lift: | False |
| Sewers: | Septic |
| Water: | Drilled W |
| Water Supply Types: | Drilled Well |
$
%
Years
This calculator is for demonstration purposes only. Always consult a professional
financial advisor before making personal financial decisions.
| Although the information displayed is believed to be accurate, no warranties or representations are made of any kind. |
| RIGHT AT HOME REALTY |
|
|

Farnaz Masoumi
Broker
Dir:
647-923-4343
Bus:
905-695-7888
Fax:
905-695-0900
| Virtual Tour | Book Showing | Email a Friend |
Jump To:
At a Glance:
| Type: | Freehold - Detached |
| Area: | Dufferin |
| Municipality: | Mono |
| Neighbourhood: | Rural Mono |
| Style: | 2-Storey |
| Approximate Age: | 0-5 |
| Tax: | $11,474.02 |
| Beds: | 5+1 |
| Baths: | 6 |
| Fireplace: | Y |
| Pool: | None |
Locatin Map:
Payment Calculator:

