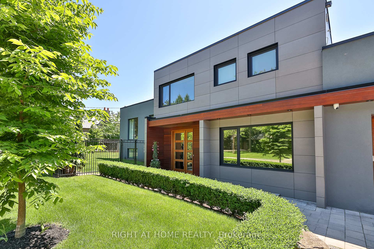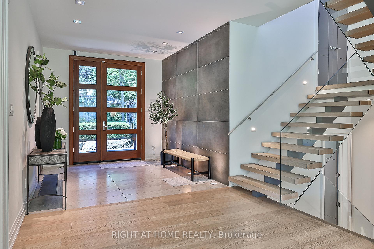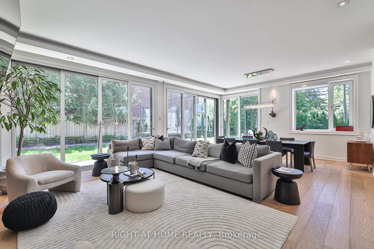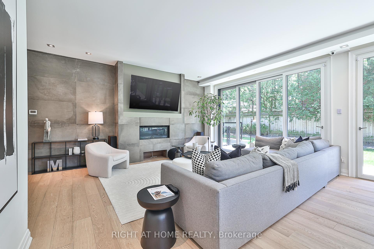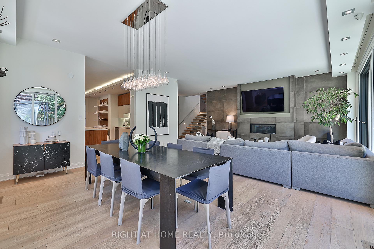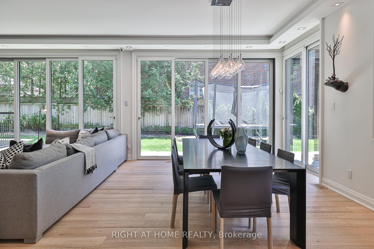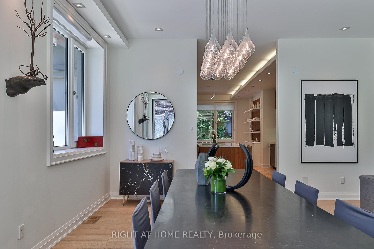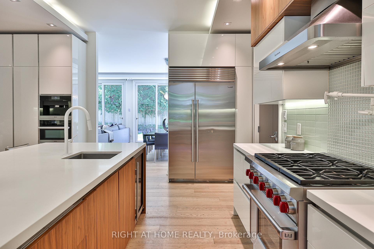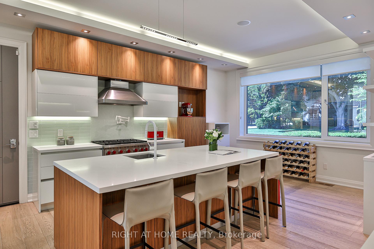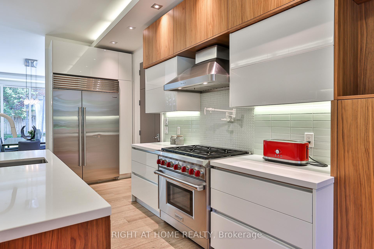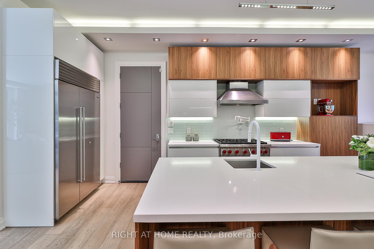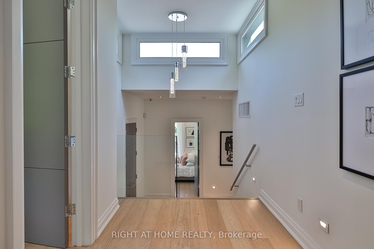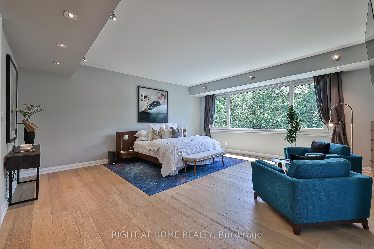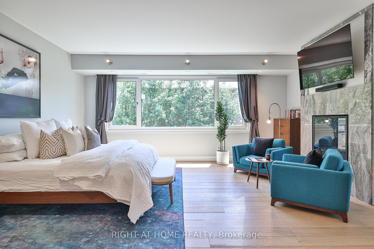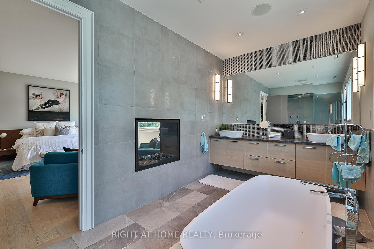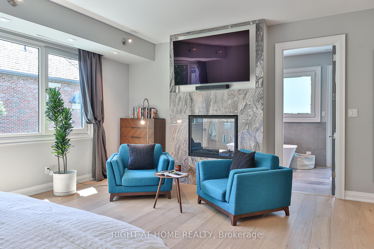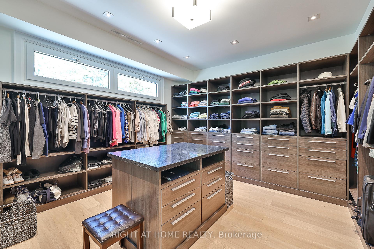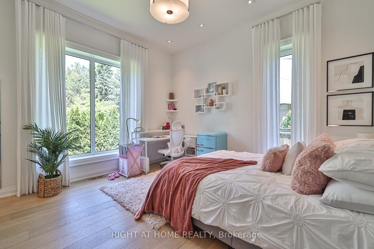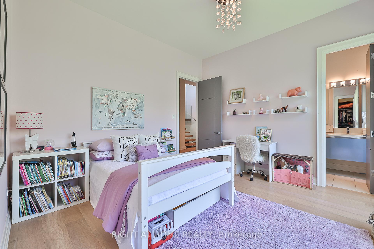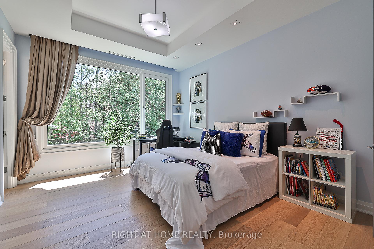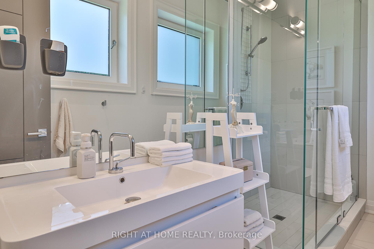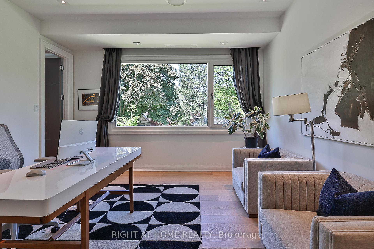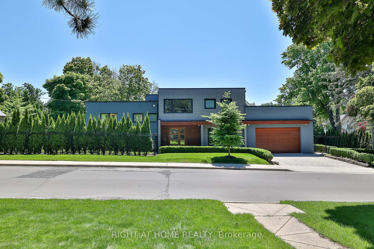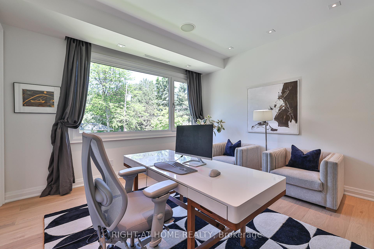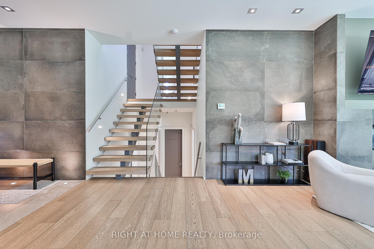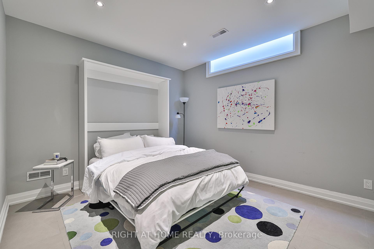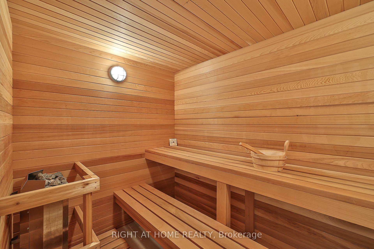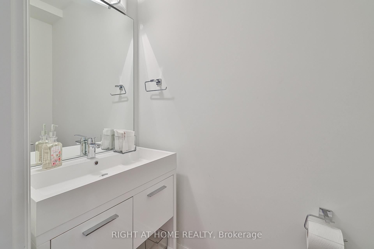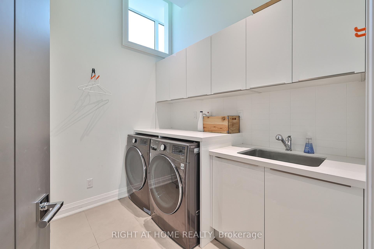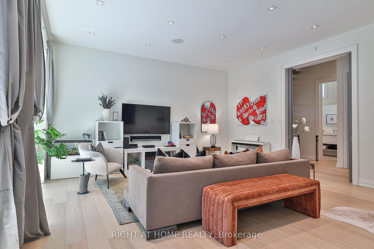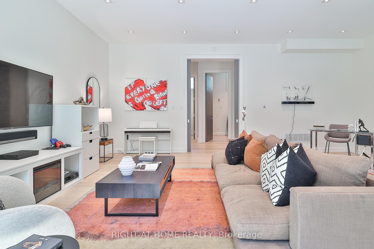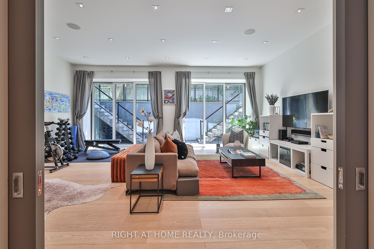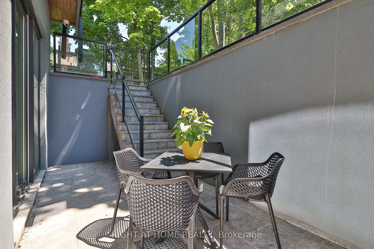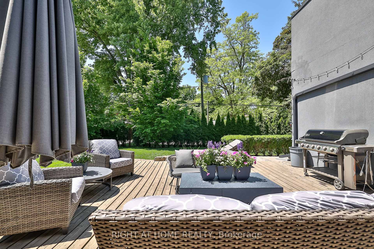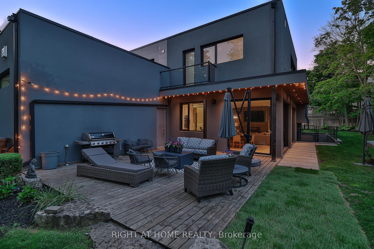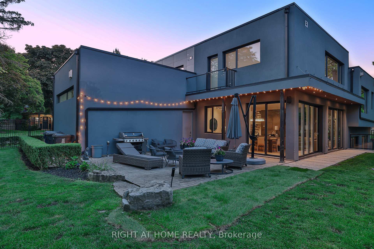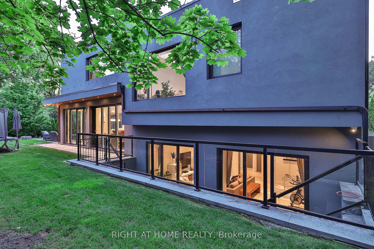$5,100,000
Available - For Sale
Listing ID: C11925827
179 Old Yonge Stre , Toronto, M2P 1R1, Toronto
| Experience the epitome of modern luxury living in this exquisite contemporary masterpiece located in the prestigious St. Andrew neighborhood. Step into a world of sophistication and style with this unique side-split 5+1 bedroom home, each with its own ensuite bath, setting it apart from the ordinary. Boasting approximately 6,200 square feet of living space, this home is perfect for a large family and all their guests. Indulge in the 10-foot high ceilings and large windows throughout, complemented by contemporary fireplaces, a modern and sleek kitchen, in-floor lighting, and a spacious master bedroom featuring a room-sized walk-in closet, balcony, steam shower and a double-sided fireplace. For the golf enthusiasts, this home is a dream come true with a PGA Pros' favorite golf room and simulator, that doubles as a movie room with large screen and projector. After a round of golf, unwind in the sauna located in the lower level massage room, adding a touch of relaxation and luxury to your everyday life. Don't miss this opportunity to live in a home that truly stands out from the rest! ***Seller will accept crypto currency as payment*** **EXTRAS** Sub-Zero Fridge, Wolf Gas Range, Miele Oven, Miele Coffee System, Washer/Dryer, Dishwasher, Built-In Speaker System, Sonos System, Heated Driveway, Heated Walk-Out, Heated Garage Floor, and Heated Basement Floor |
| Mortgage: TAC |
| Price | $5,100,000 |
| Taxes: | $21937.91 |
| Assessment Year: | 2024 |
| DOM | 60 |
| Occupancy: | Tenant |
| Address: | 179 Old Yonge Stre , Toronto, M2P 1R1, Toronto |
| Lot Size: | 76.46 x 150.00 (Feet) |
| Acreage: | < .50 |
| Directions/Cross Streets: | Yonge / York Mills |
| Rooms: | 8 |
| Rooms +: | 2 |
| Bedrooms: | 5 |
| Bedrooms +: | 1 |
| Kitchens: | 1 |
| Family Room: | T |
| Basement: | Finished |
| Level/Floor | Room | Length(ft) | Width(ft) | Descriptions | |
| Room 1 | Main | Foyer | 10.33 | 11.32 | Porcelain Floor, Led Lighting, Closet |
| Room 2 | Main | Foyer | 10.33 | 11.32 | Porcelain Floor, LED Lighting, Closet |
| Room 3 | Main | Living Ro | 27.32 | 16.33 | Hardwood Floor, W/O To Garden, Fireplace |
| Room 4 | Main | Dining Ro | 27.32 | 16.33 | Hardwood Floor, Sliding Doors, W/O To Deck |
| Room 5 | Lower | Family Ro | 23.16 | 18.24 | Hardwood Floor, Sliding Doors, LED Lighting |
| Room 6 | Main | Mud Room | 11.74 | 4.66 | Ceramic Floor, B/I Shelves, Access To Garage |
| Room 7 | Second | Primary B | 19.42 | 20.4 | Hardwood Floor, 5 Pc Ensuite, Walk-In Closet(s) |
| Room 8 | Upper | Bedroom 2 | 12.66 | 13.09 | Hardwood Floor, 4 Pc Ensuite, Walk-In Closet(s) |
| Room 9 | Upper | Bedroom 3 | 12.17 | 13.15 | Hardwood Floor, 4 Pc Ensuite, Walk-In Closet(s) |
| Room 10 | Upper | Bedroom 4 | 12.07 | 13.48 | Hardwood Floor, 3 Pc Ensuite, Walk-In Closet(s) |
| Room 11 | Second | Bedroom 5 | 14.76 | 14.33 | Hardwood Floor, 3 Pc Ensuite, Walk Through |
| Room 12 | Basement | Media Roo | 16.4 | 19.32 | Built-in Speakers, 3 Pc Bath, Sauna |
| Room 13 | Basement | Bedroom | 12.82 | 11.22 | Tile Floor, 3 Pc Ensuite, LED Lighting |
| Washroom Type | No. of Pieces | Level |
| Washroom Type 1 | 2 | Lower |
| Washroom Type 2 | 3 | 2nd |
| Washroom Type 3 | 5 | 3rd |
| Washroom Type 4 | 3 | 3rd |
| Washroom Type 5 | 3 | Bsmt |
| Washroom Type 6 | 2 | Lower |
| Washroom Type 7 | 3 | Second |
| Washroom Type 8 | 5 | Third |
| Washroom Type 9 | 3 | Third |
| Washroom Type 10 | 3 | Basement |
| Washroom Type 11 | 2 | Lower |
| Washroom Type 12 | 3 | Second |
| Washroom Type 13 | 5 | Third |
| Washroom Type 14 | 3 | Third |
| Washroom Type 15 | 3 | Basement |
| Total Area: | 0.00 |
| Property Type: | Detached |
| Style: | Sidesplit 5 |
| Exterior: | Stucco (Plaster), Wood |
| Garage Type: | Built-In |
| (Parking/)Drive: | Private Do |
| Drive Parking Spaces: | 2 |
| Park #1 | |
| Parking Type: | Private Do |
| Park #2 | |
| Parking Type: | Private Do |
| Pool: | None |
| Approximatly Square Footage: | 5000 + |
| Property Features: | Public Trans, School |
| CAC Included: | N |
| Water Included: | N |
| Cabel TV Included: | N |
| Common Elements Included: | N |
| Heat Included: | N |
| Parking Included: | N |
| Condo Tax Included: | N |
| Building Insurance Included: | N |
| Fireplace/Stove: | Y |
| Heat Source: | Gas |
| Heat Type: | Forced Air |
| Central Air Conditioning: | Central Air |
| Central Vac: | N |
| Laundry Level: | Syste |
| Ensuite Laundry: | F |
| Elevator Lift: | False |
| Sewers: | Sewer |
| Utilities-Cable: | Y |
| Utilities-Hydro: | Y |
| Utilities-Sewers: | Y |
| Utilities-Gas: | Y |
| Utilities-Municipal Water: | Y |
| Utilities-Telephone: | Y |
$
%
Years
This calculator is for demonstration purposes only. Always consult a professional
financial advisor before making personal financial decisions.
| Although the information displayed is believed to be accurate, no warranties or representations are made of any kind. |
| RIGHT AT HOME REALTY |
|
|

Farnaz Masoumi
Broker
Dir:
647-923-4343
Bus:
905-695-7888
Fax:
905-695-0900
| Virtual Tour | Book Showing | Email a Friend |
Jump To:
At a Glance:
| Type: | Freehold - Detached |
| Area: | Toronto |
| Municipality: | Toronto C12 |
| Neighbourhood: | St. Andrew-Windfields |
| Style: | Sidesplit 5 |
| Lot Size: | 76.46 x 150.00(Feet) |
| Tax: | $21,937.91 |
| Beds: | 5+1 |
| Baths: | 8 |
| Fireplace: | Y |
| Pool: | None |
Locatin Map:
Payment Calculator:

