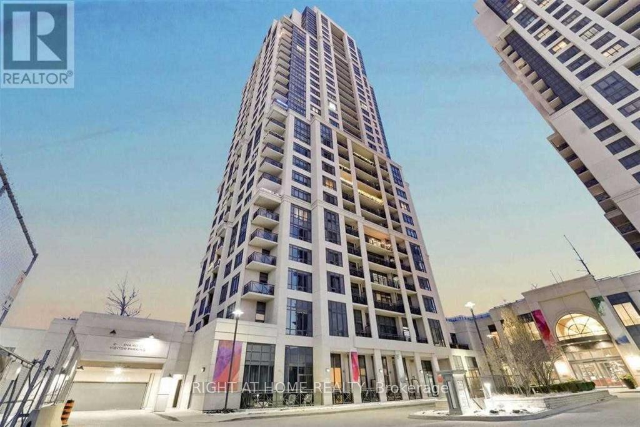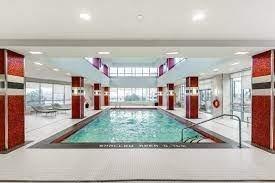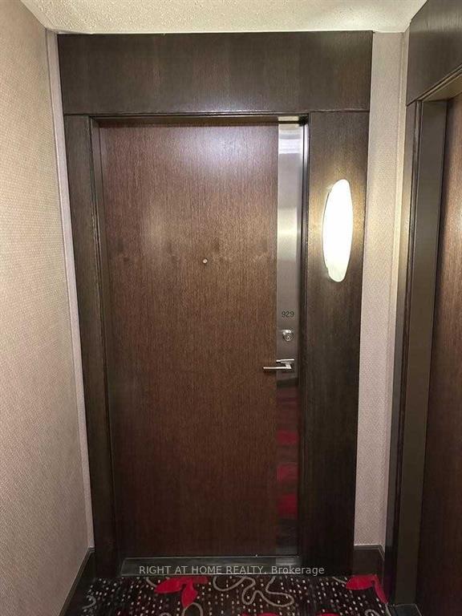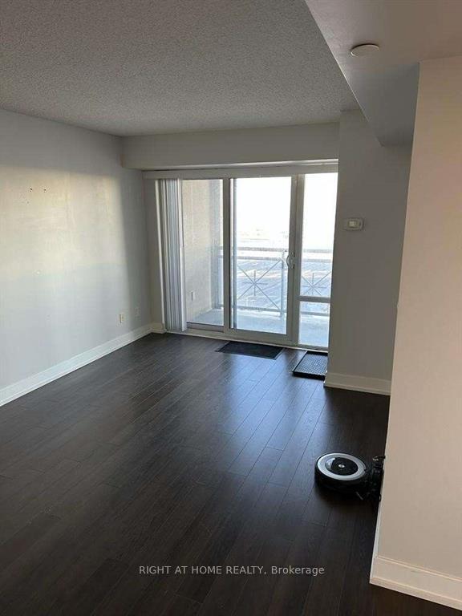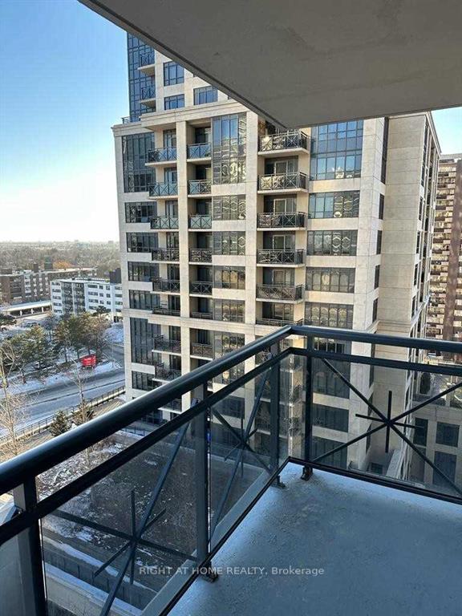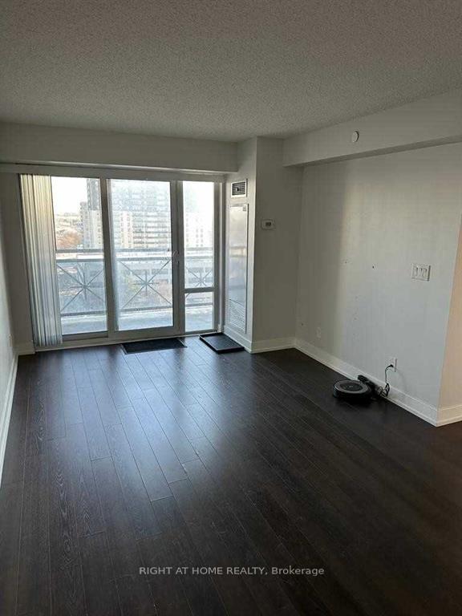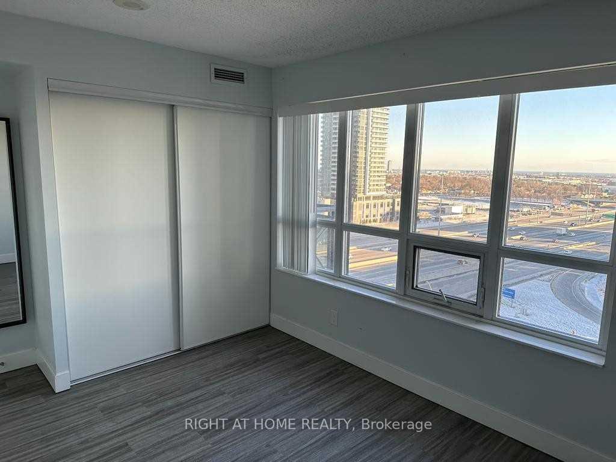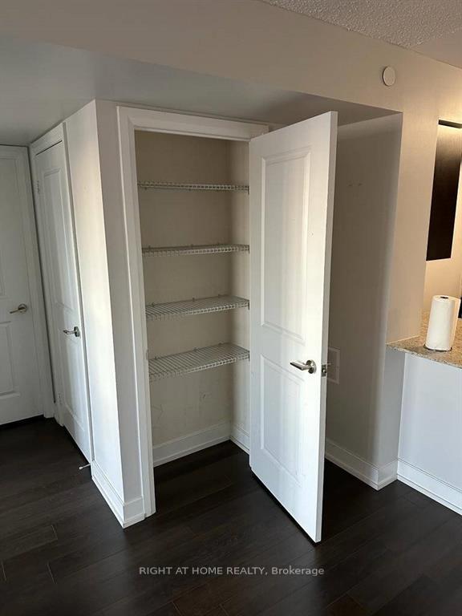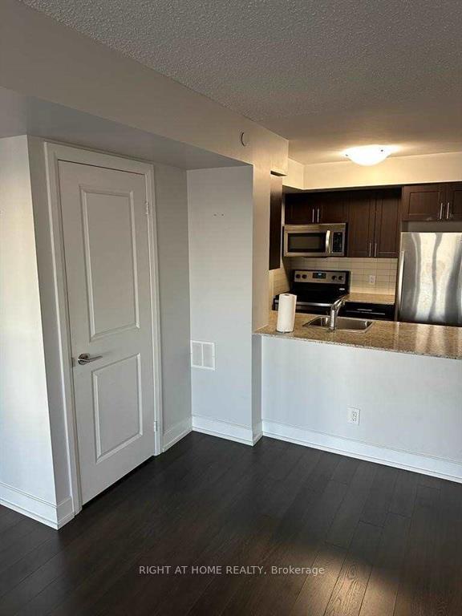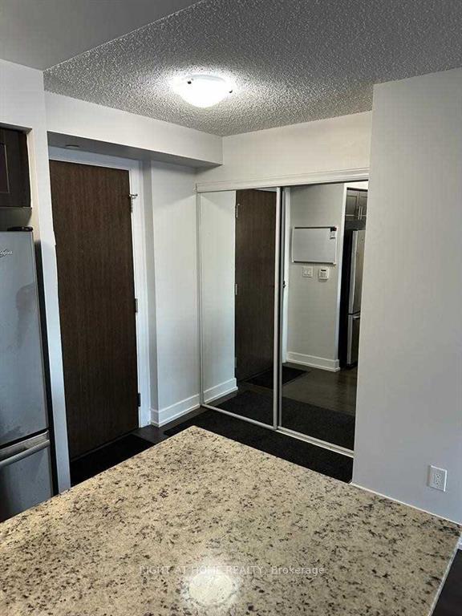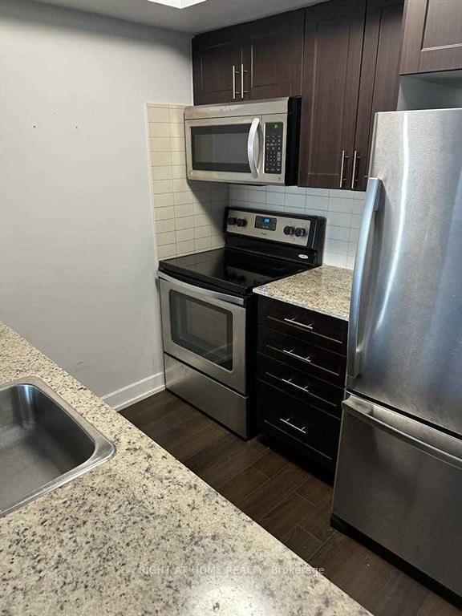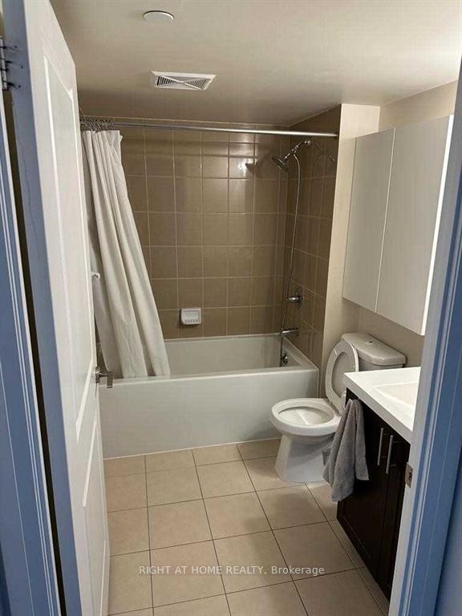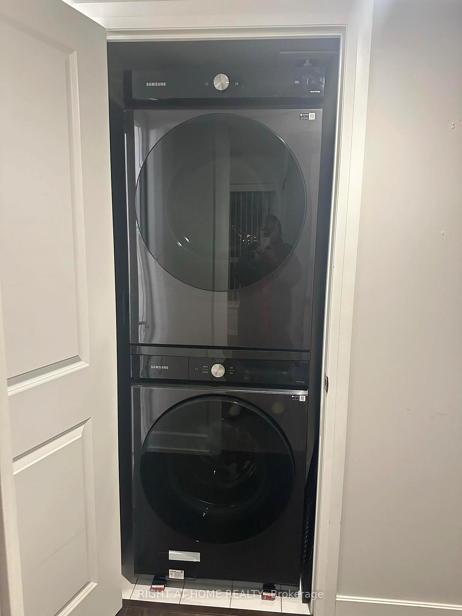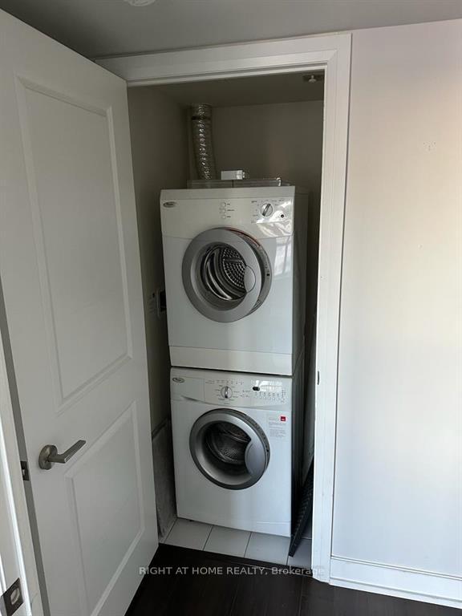$2,350
Available - For Rent
Listing ID: W11913994
2 Eva Rd , Unit 929, Toronto, M9C 2A8, Ontario
| For Lease: Welcome to West Village Etobicoke by Tridel!Experience modern luxury in this stunning condominium located in the heart of Etobicoke. Minutes from Toronto Pearson Airport, vibrant downtown shopping, and serene parks, this development offers the perfect blend of convenience and style. Enjoy quick and easy access to major highways, making commuting a breeze.This suite features elegant dark laminate floors throughout, a sleek dark kitchen with granite countertops, and a luxurious washroom with upscale finishes. The open-concept design is perfect for comfortable living and entertaining.Residents will enjoy world-class amenities, including a state-of-the-art gym, an indoor pool, a sauna, and guest suites. With 24-hour concierge service, youll have peace of mind and convenience at your fingertips. This is your opportunity to live in a community that redefines modern living.Dont miss outschedule a viewing today! |
| Price | $2,350 |
| Payment Frequency: | Monthly |
| Payment Method: | Direct Withdrawal |
| Rental Application Required: | Y |
| Deposit Required: | Y |
| Credit Check: | Y |
| Employment Letter | Y |
| Lease Agreement | Y |
| References Required: | Y |
| Buy Option | N |
| Occupancy: | Vacant |
| Address: | 2 Eva Rd , Unit 929, Toronto, M9C 2A8, Ontario |
| Province/State: | Ontario |
| Property Management | Del |
| Condo Corporation No | TSCC/ |
| Level | 9 |
| Unit No | 29 |
| Directions/Cross Streets: | The West Mall/Eva Road |
| Rooms: | 3 |
| Bedrooms: | 1 |
| Bedrooms +: | |
| Kitchens: | 1 |
| Family Room: | N |
| Basement: | None |
| Furnished: | N |
| Level/Floor | Room | Length(ft) | Width(ft) | Descriptions | |
| Room 1 | Main | Kitchen | 7.48 | 7.48 | Open Concept, Combined W/Dining, Laminate |
| Room 2 | Main | Living | 18.63 | 10.2 | Laminate, Combined W/Dining, W/O To Balcony |
| Room 3 | Main | Dining | 18.63 | 10.2 | Laminate, Combined W/Living |
| Room 4 | Main | Prim Bdrm | 10.79 | 11.35 | Broadloom, Window, Closet Organizers |
| Washroom Type | No. of Pieces | Level |
| Washroom Type 1 | 4 |
| Approximatly Age: | 6-10 |
| Property Type: | Condo Apt |
| Style: | Apartment |
| Exterior: | Concrete |
| Garage Type: | Underground |
| Garage(/Parking)Space: | 1.00 |
| Drive Parking Spaces: | 1 |
| Park #1 | |
| Parking Spot: | 93 |
| Parking Type: | Owned |
| Legal Description: | P3 |
| Exposure: | Sw |
| Balcony: | Open |
| Locker: | None |
| Pet Permited: | Restrict |
| Approximatly Age: | 6-10 |
| Approximatly Square Footage: | 600-699 |
| Building Amenities: | Concierge, Gym, Indoor Pool, Party/Meeting Room, Visitor Parking |
| Property Features: | Rec Centre |
| Water Included: | Y |
| Parking Included: | Y |
| Fireplace/Stove: | N |
| Heat Source: | Gas |
| Heat Type: | Forced Air |
| Central Air Conditioning: | Central Air |
| Central Vac: | N |
| Laundry Level: | Main |
| Ensuite Laundry: | Y |
| Elevator Lift: | Y |
| Although the information displayed is believed to be accurate, no warranties or representations are made of any kind. |
| RIGHT AT HOME REALTY |
|
|

Farnaz Masoumi
Broker
Dir:
647-923-4343
Bus:
905-695-7888
Fax:
905-695-0900
| Book Showing | Email a Friend |
Jump To:
At a Glance:
| Type: | Condo - Condo Apt |
| Area: | Toronto |
| Municipality: | Toronto |
| Neighbourhood: | Etobicoke West Mall |
| Style: | Apartment |
| Approximate Age: | 6-10 |
| Beds: | 1 |
| Baths: | 1 |
| Garage: | 1 |
| Fireplace: | N |
Locatin Map:

