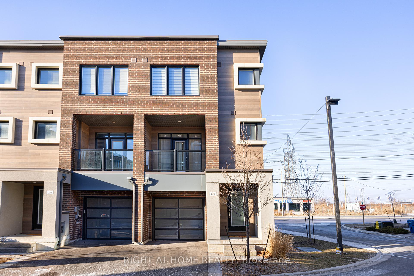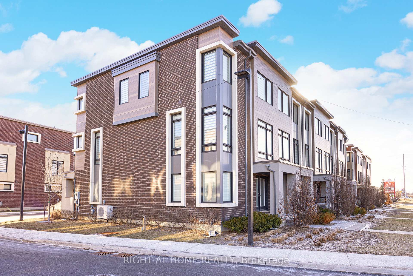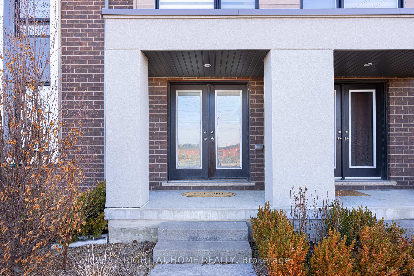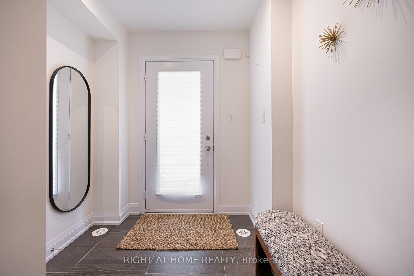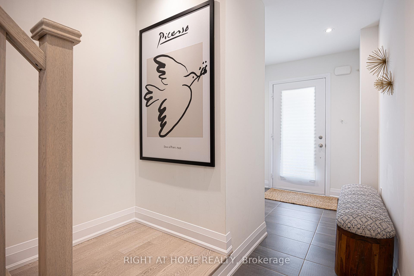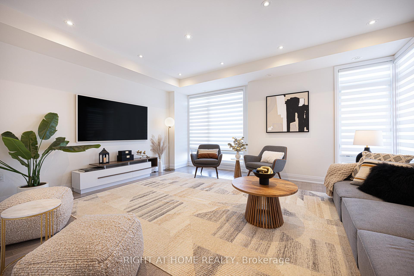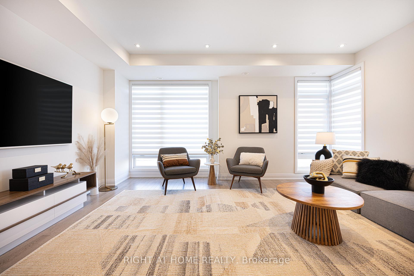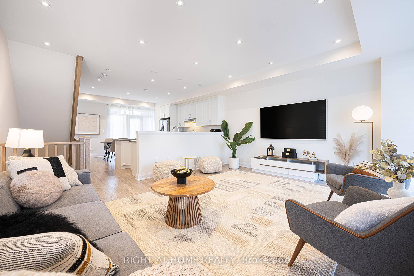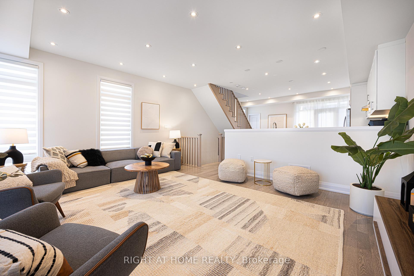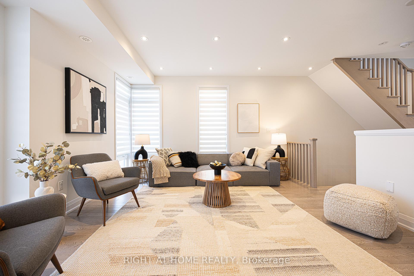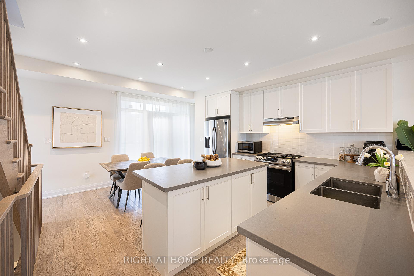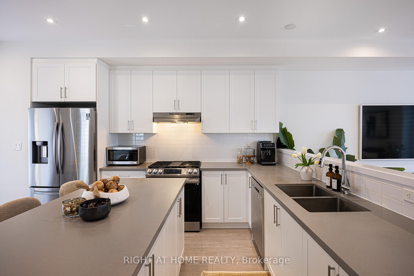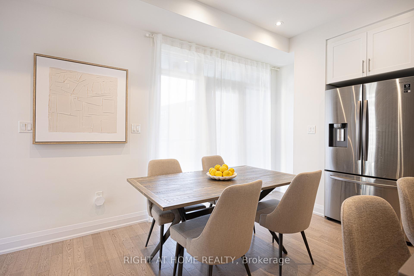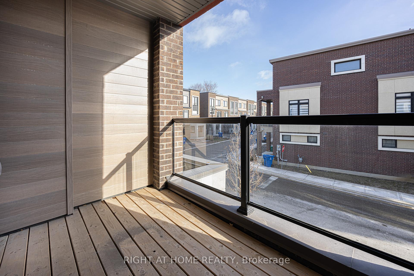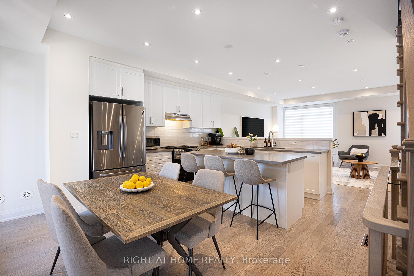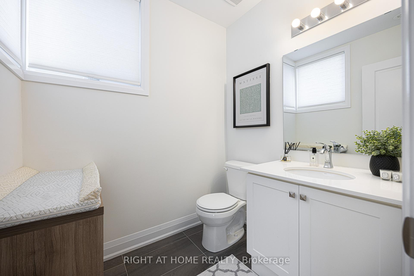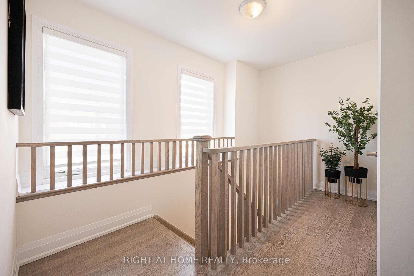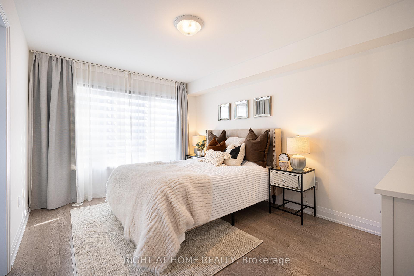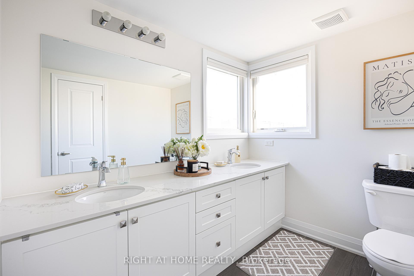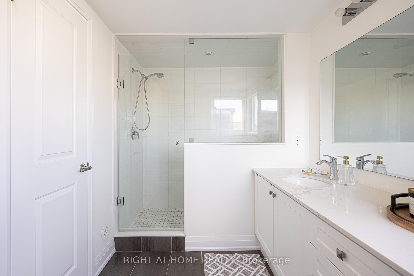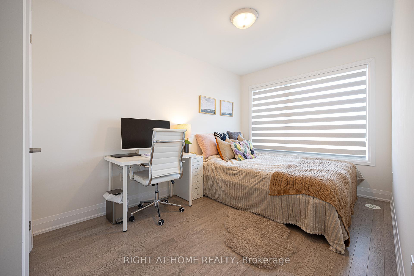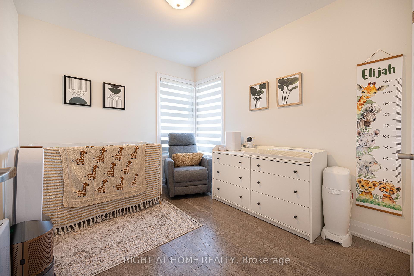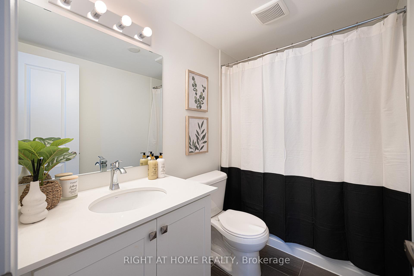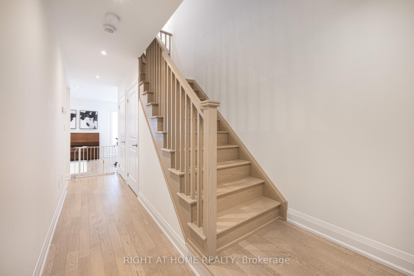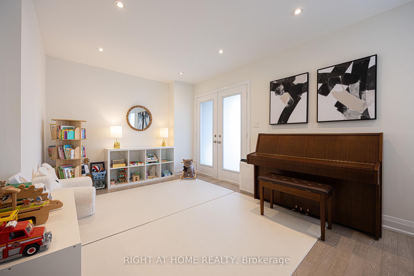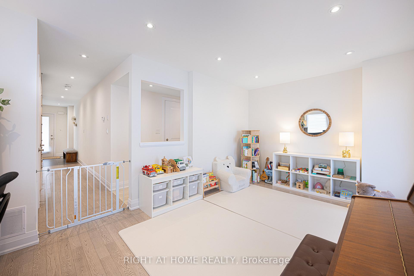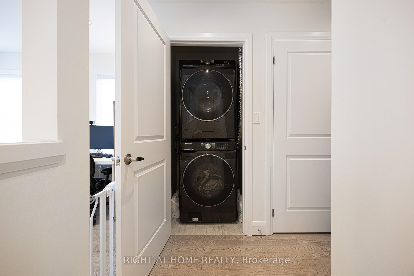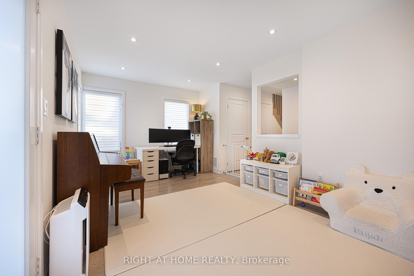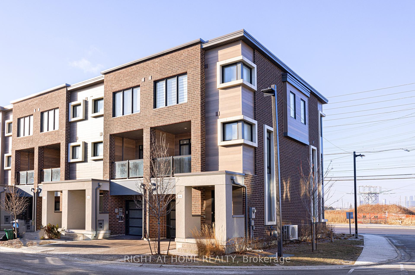$1,199,000
Available - For Sale
Listing ID: N11913573
206 Moneypenny Pl , Vaughan, L4J 0K9, Ontario
| ** Gorgeous & Contemporary End-unit Townhouse in the Heart of Thornhill ** 3 Year New. 1,850sf by Builder Plan. Built by the Reputable City Park Homes with Approx. 50K Upgrades & Extra Windows to Flood the Unit with Natural Light. Featuring Main Floor Office/Family Room, Spacious Living Room, Family Size Kitchen with a Large Island, Stainless Steel Appliances, Quartz Countertops, Master Ensuite with Double Sinks & Glass Enclosure Shower, etc. Quick Access to Hwy 7, 407, 400 & Vaughan Metropolitan Centre. A Beautiful Turn-Key Property Waiting for You & Your Family. A Must-See! **EXTRAS** POTL fees $183.31/m to cover Waste & Snow Removal, Landscaping & Road/Visitor Parking Maintenance |
| Price | $1,199,000 |
| Taxes: | $6032.22 |
| DOM | 67 |
| Occupancy: | Owner |
| Address: | 206 Moneypenny Pl , Vaughan, L4J 0K9, Ontario |
| Lot Size: | 24.08 x 71.07 (Feet) |
| Directions/Cross Streets: | Dufferin & Center |
| Rooms: | 8 |
| Bedrooms: | 3 |
| Bedrooms +: | |
| Kitchens: | 1 |
| Family Room: | Y |
| Basement: | Unfinished |
| Level/Floor | Room | Length(ft) | Width(ft) | Descriptions | |
| Room 1 | Main | Family | 17.15 | 10.17 | Ceramic Floor, B/I Closet, Walk-Out |
| Room 2 | 2nd | Living | 17.15 | 14.07 | Hardwood Floor, Large Window, W/O To Porch |
| Room 3 | 2nd | Dining | 10.5 | 16.4 | Hardwood Floor, Large Window, Open Concept |
| Room 4 | 2nd | Kitchen | 10.5 | 16.4 | Hardwood Floor, Family Size Kitchen, Combined W/Dining |
| Room 5 | Main | Foyer | 8.99 | 6.43 | Hardwood Floor, W/O To Balcony |
| Room 6 | 3rd | Prim Bdrm | 10 | 13.84 | Hardwood Floor, 4 Pc Ensuite, W/I Closet |
| Room 7 | 3rd | 2nd Br | 8.23 | 11.68 | Hardwood Floor, Closet, Large Window |
| Room 8 | 3rd | 3rd Br | 8.59 | 10 | Hardwood Floor, Closet, Large Window |
| Washroom Type | No. of Pieces | Level |
| Washroom Type 1 | 2 | 2nd |
| Washroom Type 2 | 4 | 3rd |
| Washroom Type 3 | 4 | 3rd |
| Approximatly Age: | 0-5 |
| Property Type: | Att/Row/Twnhouse |
| Style: | 3-Storey |
| Exterior: | Brick, Metal/Side |
| Garage Type: | Built-In |
| (Parking/)Drive: | Private |
| Drive Parking Spaces: | 1 |
| Pool: | None |
| Approximatly Age: | 0-5 |
| Approximatly Square Footage: | 1500-2000 |
| Property Features: | Public Trans, School |
| Fireplace/Stove: | N |
| Heat Source: | Gas |
| Heat Type: | Forced Air |
| Central Air Conditioning: | Central Air |
| Central Vac: | N |
| Laundry Level: | Main |
| Sewers: | Sewers |
| Water: | Municipal |
$
%
Years
This calculator is for demonstration purposes only. Always consult a professional
financial advisor before making personal financial decisions.
| Although the information displayed is believed to be accurate, no warranties or representations are made of any kind. |
| RIGHT AT HOME REALTY |
|
|

Farnaz Masoumi
Broker
Dir:
647-923-4343
Bus:
905-695-7888
Fax:
905-695-0900
| Virtual Tour | Book Showing | Email a Friend |
Jump To:
At a Glance:
| Type: | Freehold - Att/Row/Twnhouse |
| Area: | York |
| Municipality: | Vaughan |
| Neighbourhood: | Beverley Glen |
| Style: | 3-Storey |
| Lot Size: | 24.08 x 71.07(Feet) |
| Approximate Age: | 0-5 |
| Tax: | $6,032.22 |
| Beds: | 3 |
| Baths: | 3 |
| Fireplace: | N |
| Pool: | None |
Locatin Map:
Payment Calculator:

