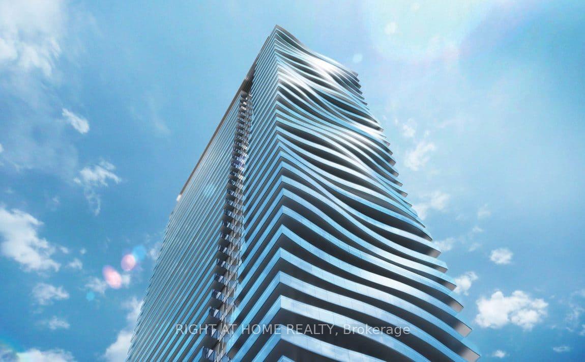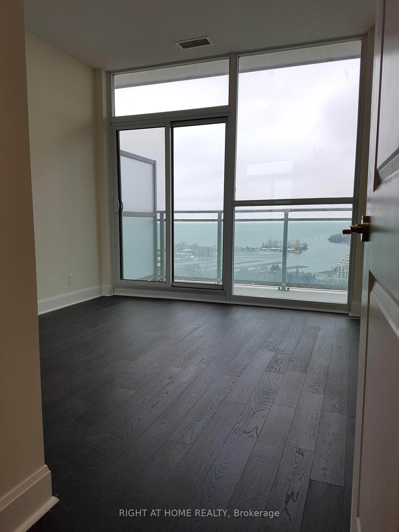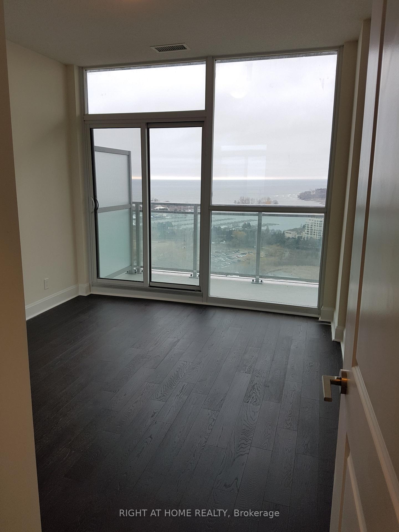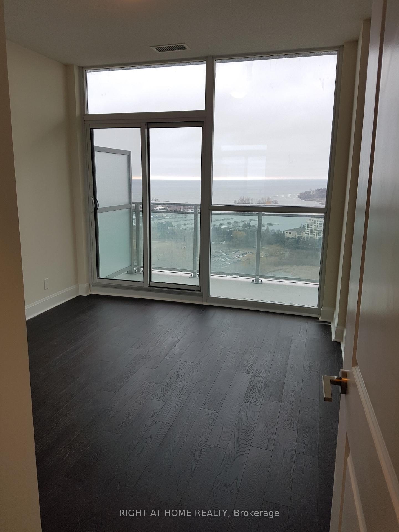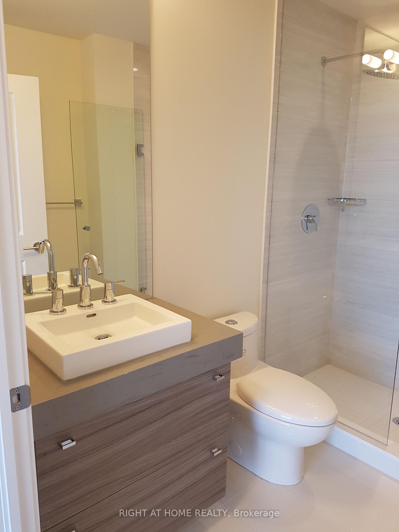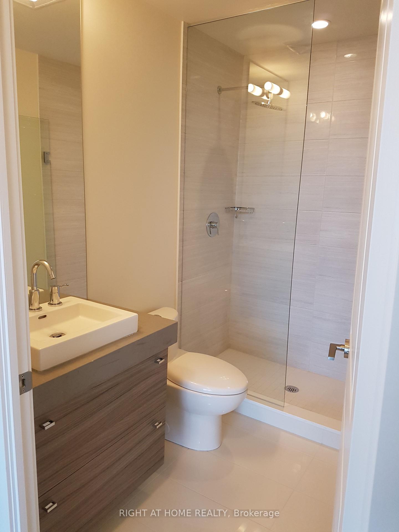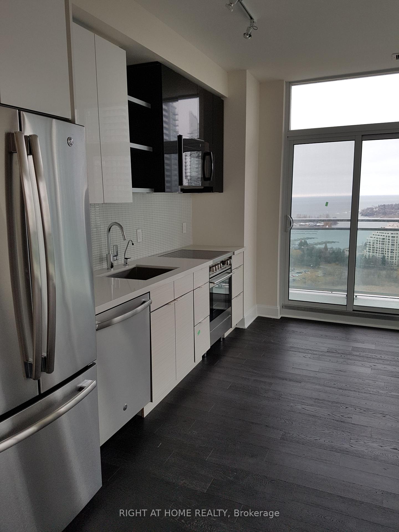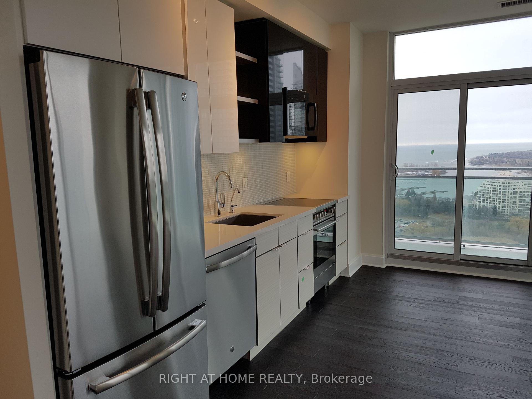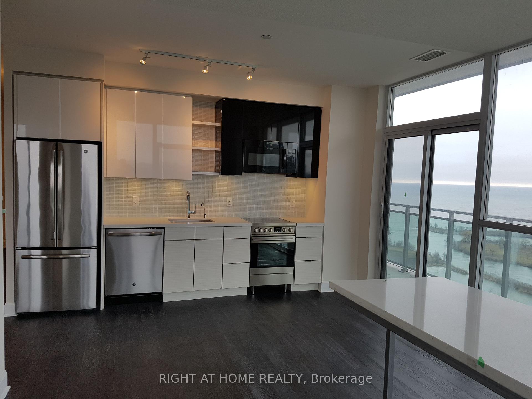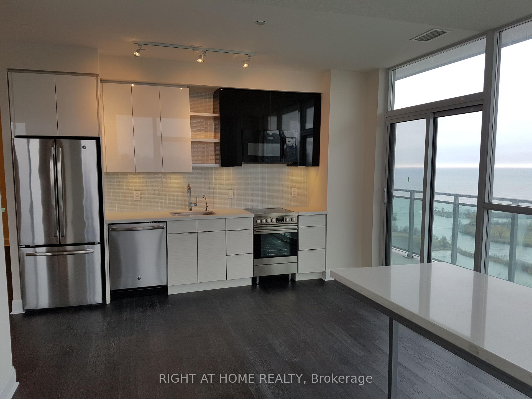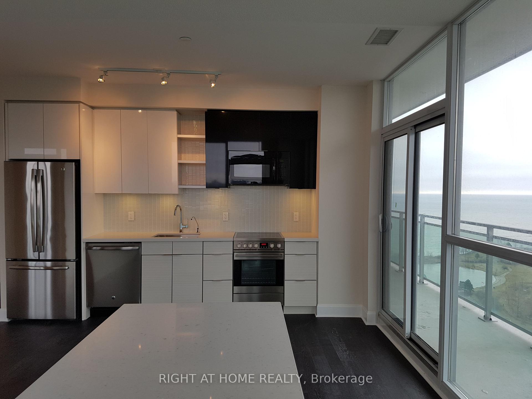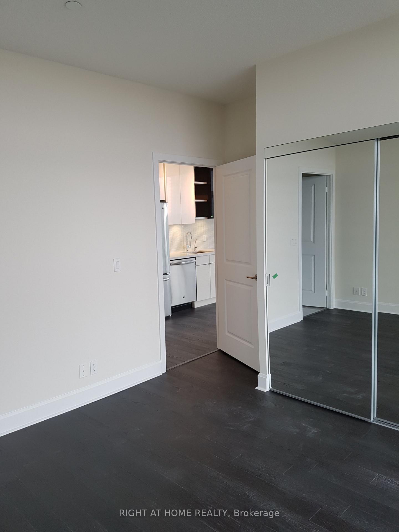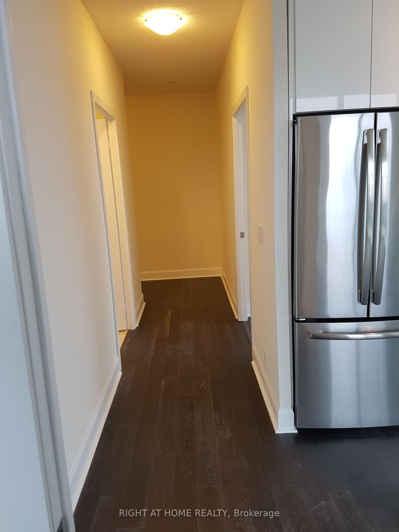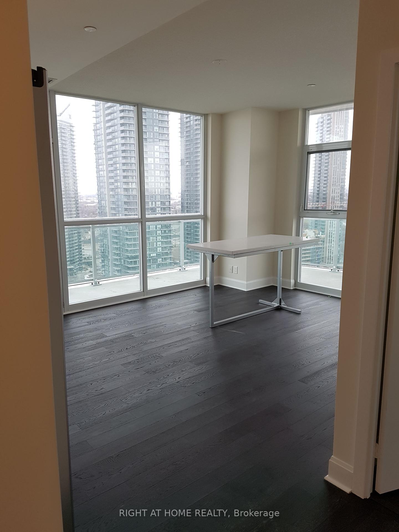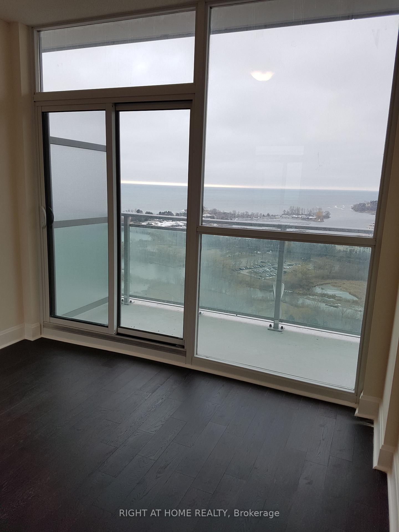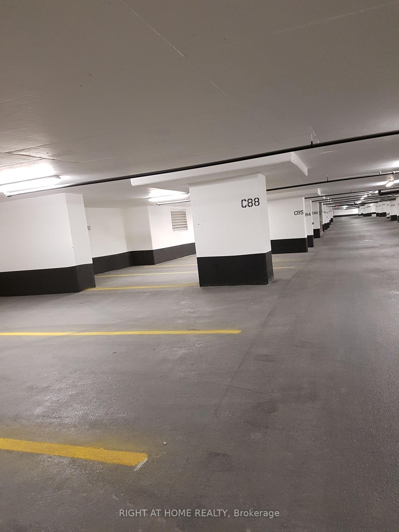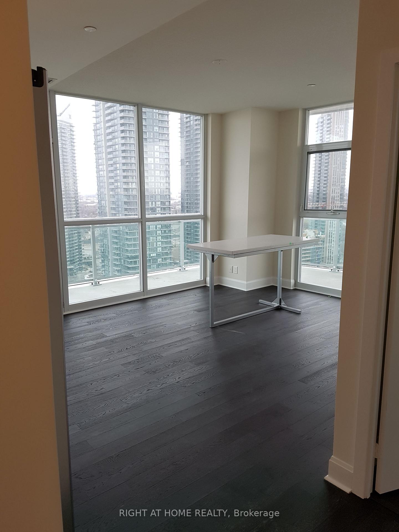$3,200
Available - For Rent
Listing ID: W11880631
33 Shore Breeze Dr , Unit 2503, Toronto, M8V 0G1, Ontario
| Welcome to the Address Of Luxury & Convenience: Jade Waterfront Condo, Emerald 2 Bedrooms, 2 full Baths, Modern Kitchen, Open Concept & Functional Layout with ensuite Laundry. Spacious 9' Ceilings with total Space 1,194Sqft including the wrap-around balcony with Stunning Lake Views (385Sqft). Rent Includes 1 Underground Parking & Storage Locker. Steps To Beach, Park, Marina, Streetcar, Mimico Go. Amazing Amenities: Fitness & Lounge, Swimming Pool/Hot Tub, Bar & Cabana, Bbq Stations, Media, Billiards, Pet Grooming , Yoga Studio, Guest Houses, 24/7 Concierge, Etc. Book your private showing now. This nice suite Won't Last Long! **EXTRAS** Upgraded S/S Appliances: Fridge, Oven, Dishwasher, Microwave W/ Exhaust Fan, Stacked F/L Washer/Dryer. Kitchen Island. Window Coverings, Wire Shelves In Closets. |
| Price | $3,200 |
| Rental Application Required: | Y |
| Deposit Required: | Y |
| Credit Check: | Y |
| Employment Letter | Y |
| Lease Agreement | Y |
| References Required: | Y |
| Occupancy: | Tenant |
| Address: | 33 Shore Breeze Dr , Unit 2503, Toronto, M8V 0G1, Ontario |
| Province/State: | Ontario |
| Property Management | City Sites Property Management |
| Condo Corporation No | TSCP |
| Level | 25 |
| Unit No | 03 |
| Directions/Cross Streets: | Lake Shore / Marine Parade |
| Rooms: | 5 |
| Bedrooms: | 2 |
| Bedrooms +: | |
| Kitchens: | 1 |
| Family Room: | N |
| Basement: | None |
| Furnished: | N |
| Level/Floor | Room | Length(ft) | Width(ft) | Descriptions | |
| Room 1 | Main | Living | 12.6 | 11.81 | Combined W/Dining, W/O To Balcony, Hardwood Floor |
| Room 2 | Main | Dining | 12.6 | 11.81 | Combined W/Living, Hardwood Floor |
| Room 3 | Main | Kitchen | 12.6 | 11.81 | Granite Counter, Centre Island, Hardwood Floor |
| Room 4 | Main | Prim Bdrm | 10.99 | 10.82 | 4 Pc Bath, Mirrored Closet, Hardwood Floor |
| Room 5 | Main | 2nd Br | 11.28 | 10.4 | W/O To Balcony, Mirrored Closet, Hardwood Floor |
| Washroom Type | No. of Pieces | Level |
| Washroom Type 1 | 4 | Main |
| Approximatly Age: | 0-5 |
| Property Type: | Condo Apt |
| Style: | Apartment |
| Exterior: | Concrete |
| Garage Type: | Underground |
| Garage(/Parking)Space: | 1.00 |
| Drive Parking Spaces: | 1 |
| Park #1 | |
| Parking Spot: | E56 |
| Parking Type: | Owned |
| Exposure: | Sw |
| Balcony: | Open |
| Locker: | Owned |
| Pet Permited: | Restrict |
| Approximatly Age: | 0-5 |
| Approximatly Square Footage: | 800-899 |
| Building Amenities: | Bbqs Allowed, Car Wash, Concierge, Guest Suites, Gym, Visitor Parking |
| Property Features: | Clear View, Lake Access, Marina, Park, Public Transit, Waterfront |
| CAC Included: | Y |
| Water Included: | Y |
| Common Elements Included: | Y |
| Heat Included: | Y |
| Parking Included: | Y |
| Building Insurance Included: | Y |
| Fireplace/Stove: | N |
| Heat Source: | Gas |
| Heat Type: | Forced Air |
| Central Air Conditioning: | Central Air |
| Central Vac: | N |
| Laundry Level: | Main |
| Ensuite Laundry: | Y |
| Elevator Lift: | Y |
| Although the information displayed is believed to be accurate, no warranties or representations are made of any kind. |
| RIGHT AT HOME REALTY |
|
|

Farnaz Masoumi
Broker
Dir:
647-923-4343
Bus:
905-695-7888
Fax:
905-695-0900
| Book Showing | Email a Friend |
Jump To:
At a Glance:
| Type: | Condo - Condo Apt |
| Area: | Toronto |
| Municipality: | Toronto |
| Neighbourhood: | Mimico |
| Style: | Apartment |
| Approximate Age: | 0-5 |
| Beds: | 2 |
| Baths: | 2 |
| Garage: | 1 |
| Fireplace: | N |
Locatin Map:

