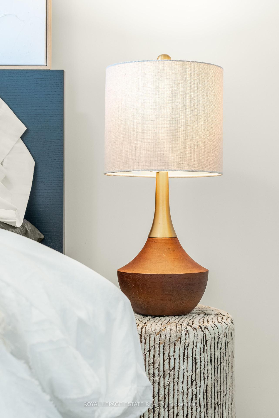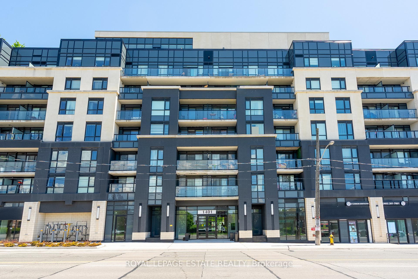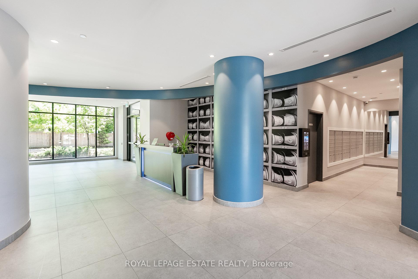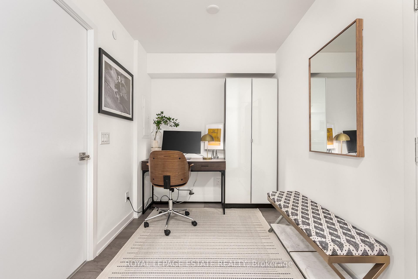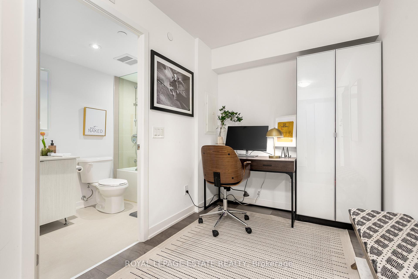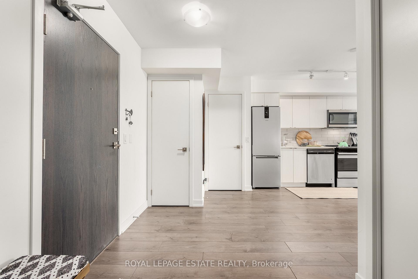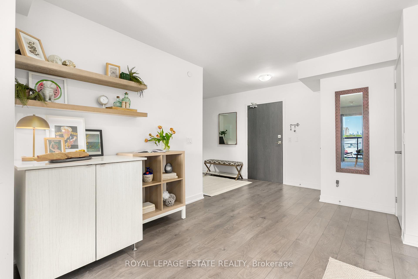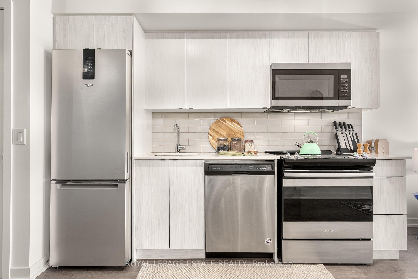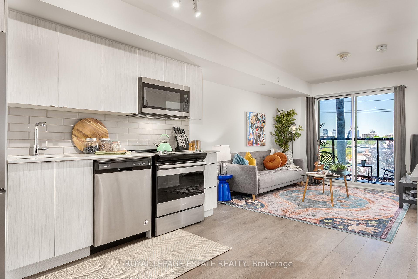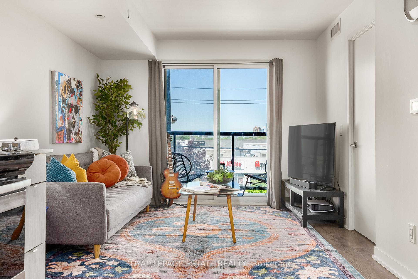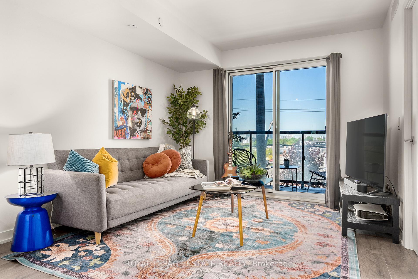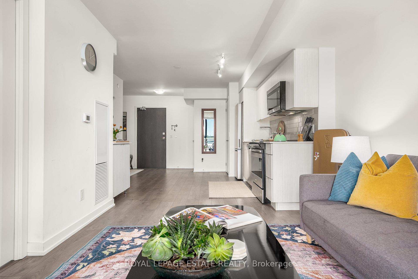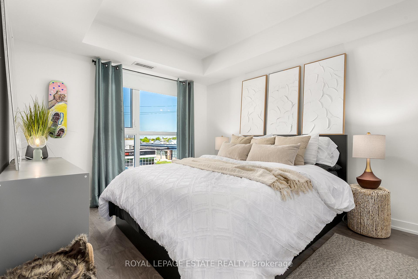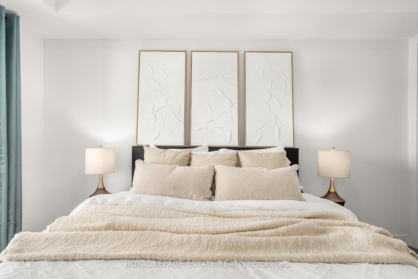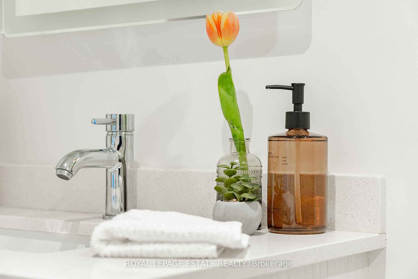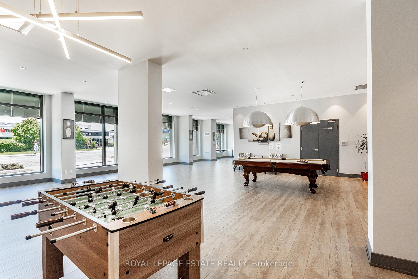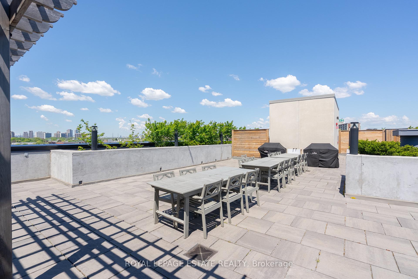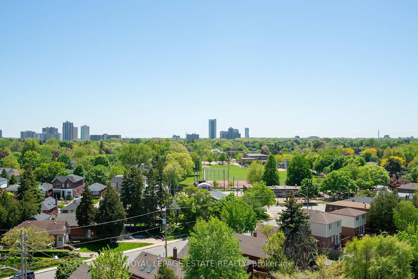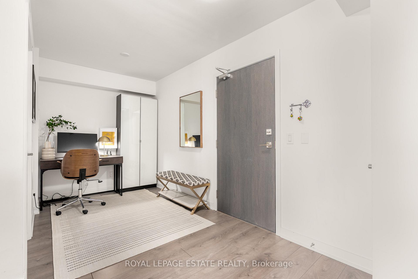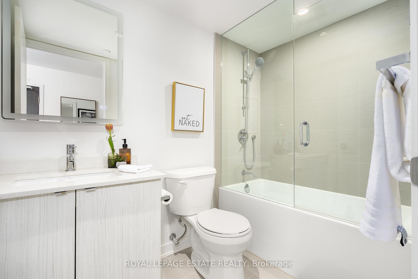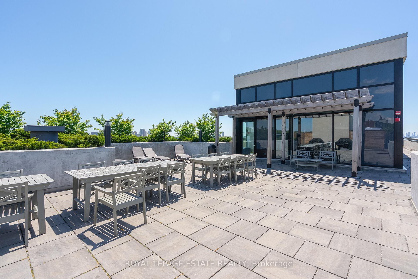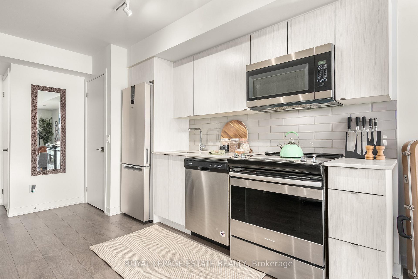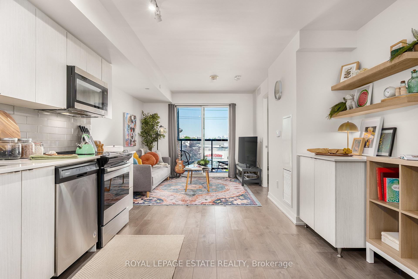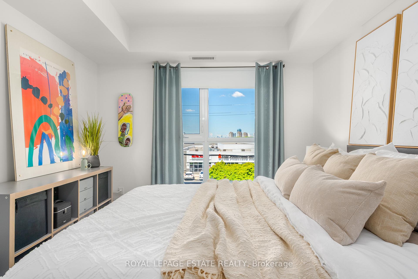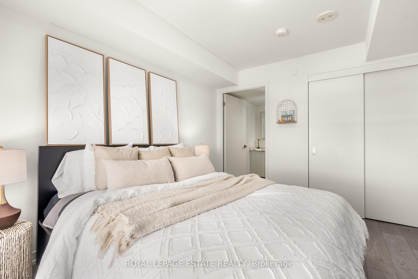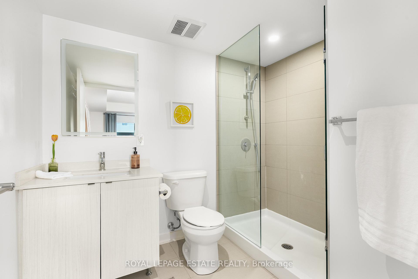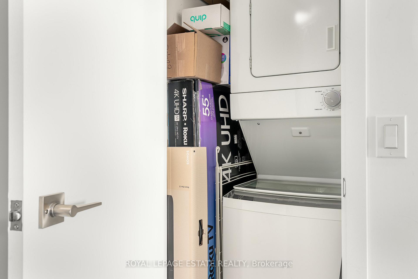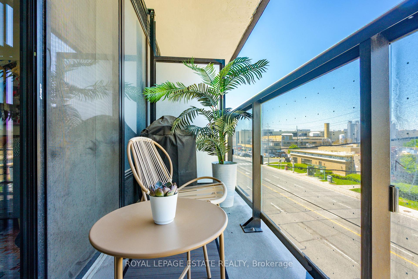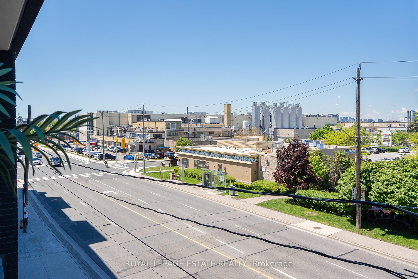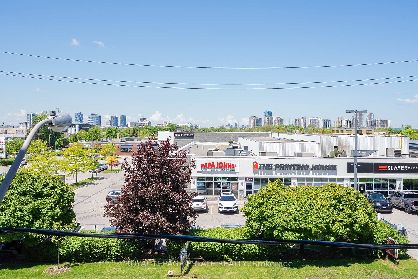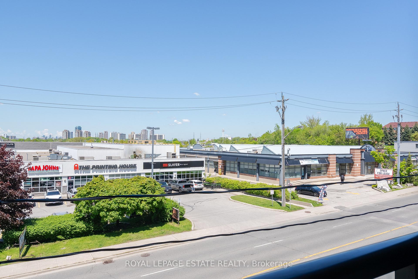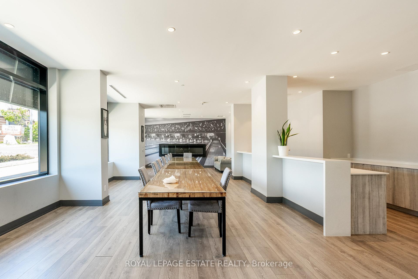$549,888
Available - For Sale
Listing ID: E12178117
1401 O'connor Driv , Toronto, M4B 2V5, Toronto
| **Modern Living at The Lanes Your Next Chapter Starts Here** Discover contemporary comfort in this bright and spacious 1-bedroom + den, 2-bath condo in *The Lanes*, a stylish, well-managed building located in the highly sought-after Topham neighbourhood, one of East York's most connected and community-driven pockets. Designed with today's lifestyle in mind, this home offers a seamless blend of functionality and flair that's perfect for young professionals, creatives, or first-time buyers looking for a vibrant place to call their own. Inside, the open-concept layout is bathed in natural light thanks to expansive west-facing windows, offering stunning sunset views and a dynamic cityscape. The kitchen is sleek and modern, complete with quartz countertops, stainless steel appliances, and finishes that balance simplicity with sophistication. The spacious primary bedroom features a large closet and a luxe 4-piece ensuite, complete with a glass wall shower and backlit heated mirrors for that extra touch of comfort. The versatile den makes an ideal home office, creative space, or guest nook, adding flexibility to your everyday living. Life at The Lanes comes with elevated amenities including concierge service, the stylish Strike Club for social gatherings, the Sky Deck Rooftop Lounge with panoramic views, and the Skyview Fitness Centre, all designed to keep your lifestyle both active and connected. Step outside and you're surrounded by a neighbourhood that has it all: cozy cafés, great local eats, shops, and green escapes like Topham, Warner, and Edge Parks. Whether you're strolling through ravines, heading to the Beach for a quick weekend recharge, or commuting downtown in under 30 minutes, this location makes everything easy. The building offers a quiet, community-focused atmosphere in a diverse, walkable area that's full of life and charm. If you're ready for a home that matches your energy and ambition, this condo at The Lanes is the one. Move in and make it yours. |
| Price | $549,888 |
| Taxes: | $2503.57 |
| Occupancy: | Owner |
| Address: | 1401 O'connor Driv , Toronto, M4B 2V5, Toronto |
| Postal Code: | M4B 2V5 |
| Province/State: | Toronto |
| Directions/Cross Streets: | St Clair Ave & O'connor Dr |
| Level/Floor | Room | Length(ft) | Width(ft) | Descriptions | |
| Room 1 | Flat | Kitchen | 16.17 | 11.94 | Modern Kitchen, Stainless Steel Appl, Quartz Counter |
| Room 2 | Flat | Living Ro | 10.99 | 9.61 | Hardwood Floor, Laminate, W/O To Balcony |
| Room 3 | Flat | Primary B | 12.5 | 10.33 | 3 Pc Ensuite, Laminate, Double Closet |
| Room 4 | Flat | Den | 8.33 | 6.66 | Open Concept, Laminate, 4 Pc Bath |
| Room 5 | Flat | Other | 9.94 | 4.43 | Concrete Floor |
| Washroom Type | No. of Pieces | Level |
| Washroom Type 1 | 4 | Main |
| Washroom Type 2 | 3 | Main |
| Washroom Type 3 | 0 | |
| Washroom Type 4 | 0 | |
| Washroom Type 5 | 0 |
| Total Area: | 0.00 |
| Approximatly Age: | 0-5 |
| Sprinklers: | Conc |
| Washrooms: | 2 |
| Heat Type: | Forced Air |
| Central Air Conditioning: | Central Air |
| Elevator Lift: | True |
$
%
Years
This calculator is for demonstration purposes only. Always consult a professional
financial advisor before making personal financial decisions.
| Although the information displayed is believed to be accurate, no warranties or representations are made of any kind. |
| ROYAL LEPAGE ESTATE REALTY |
|
|

Farnaz Masoumi
Broker
Dir:
647-923-4343
Bus:
905-695-7888
Fax:
905-695-0900
| Virtual Tour | Book Showing | Email a Friend |
Jump To:
At a Glance:
| Type: | Com - Condo Apartment |
| Area: | Toronto |
| Municipality: | Toronto E03 |
| Neighbourhood: | East York |
| Style: | Apartment |
| Approximate Age: | 0-5 |
| Tax: | $2,503.57 |
| Maintenance Fee: | $699.91 |
| Beds: | 1+1 |
| Baths: | 2 |
| Fireplace: | N |
Locatin Map:
Payment Calculator:

