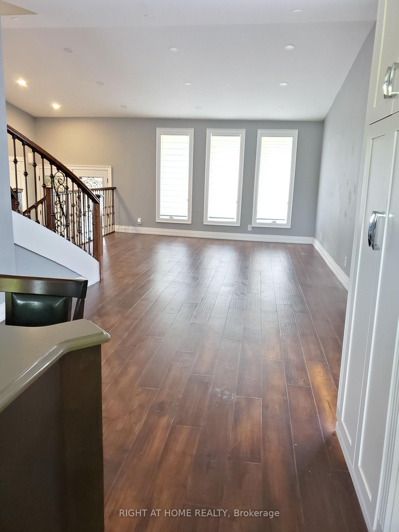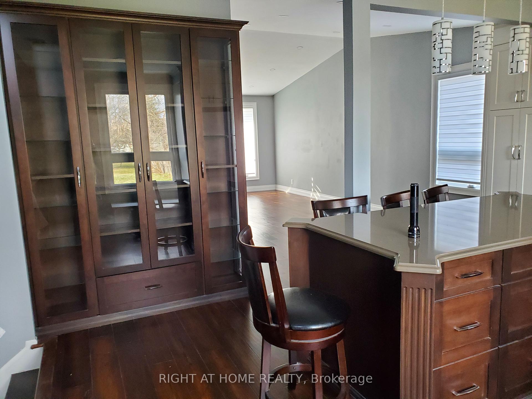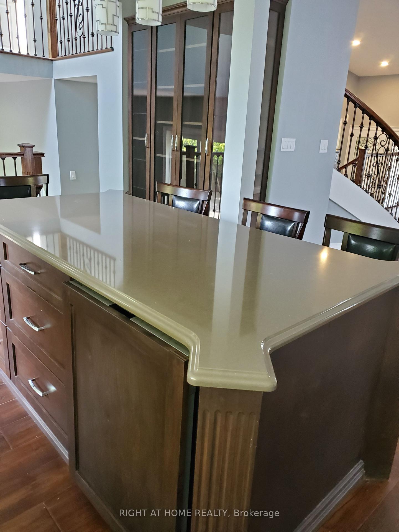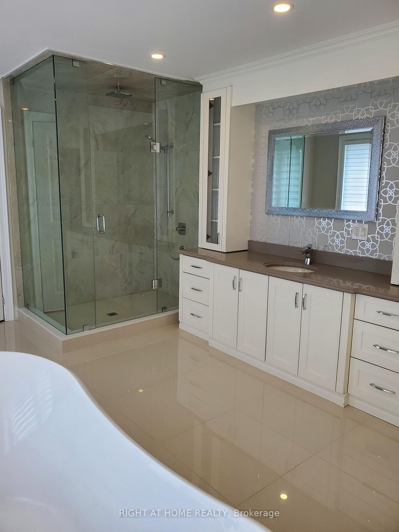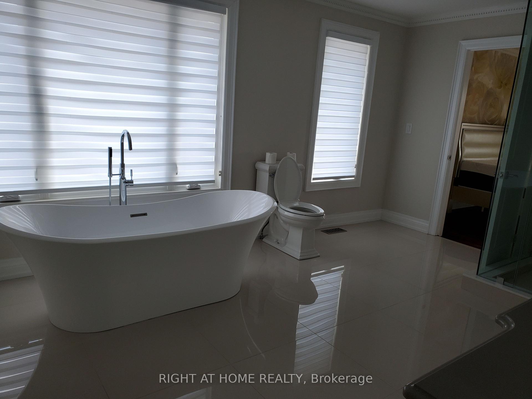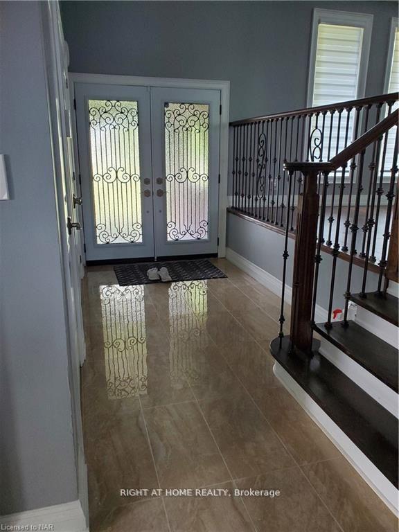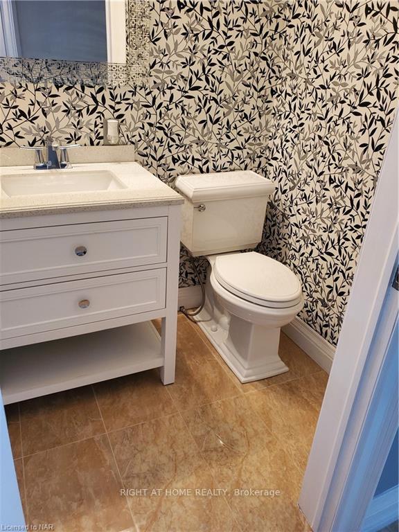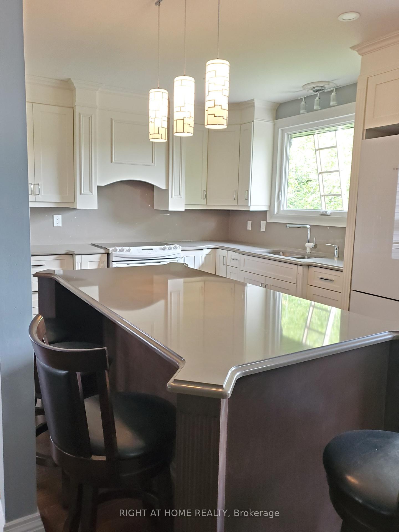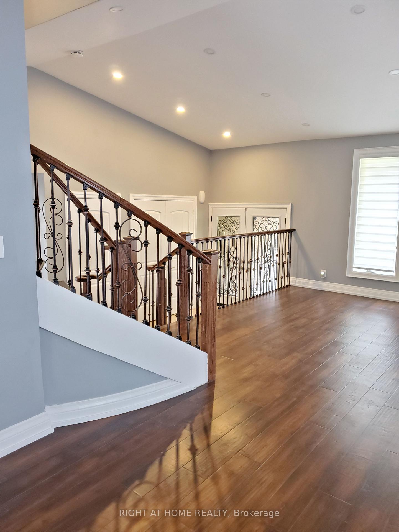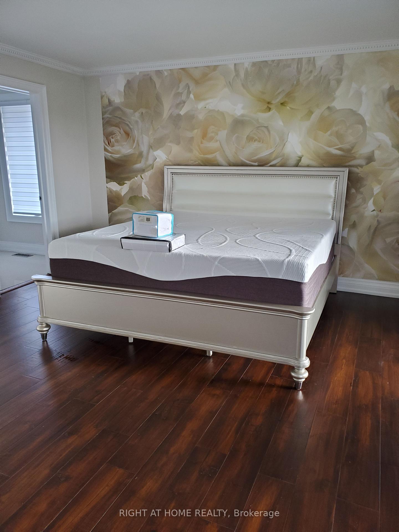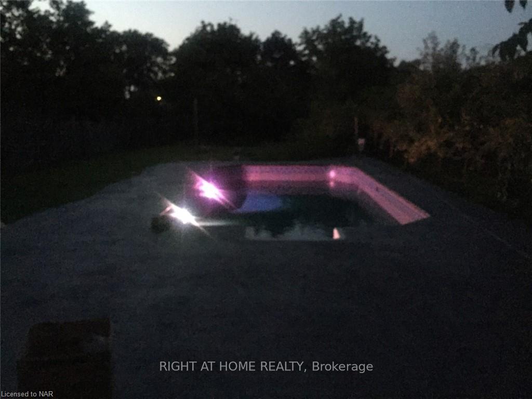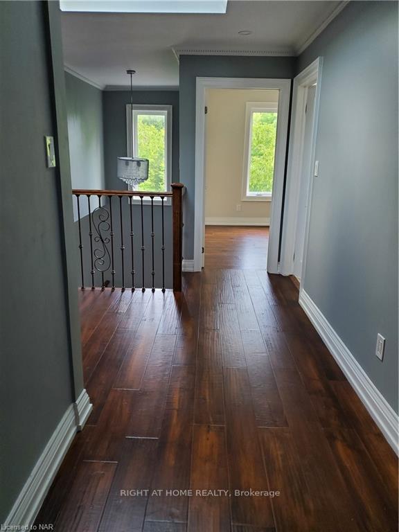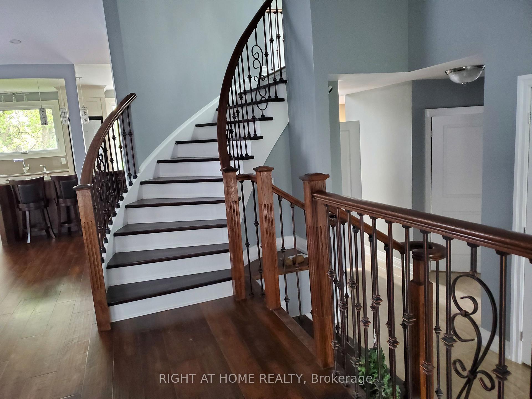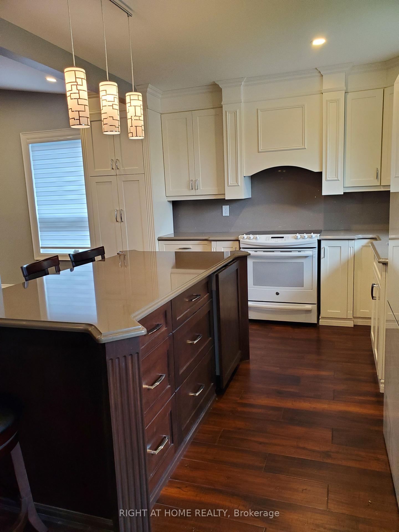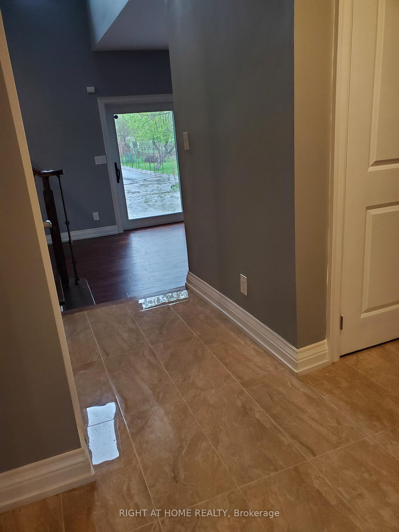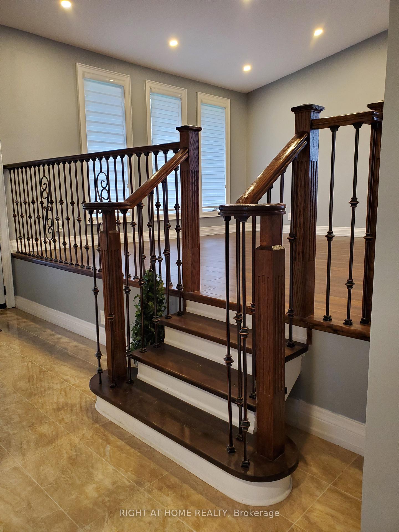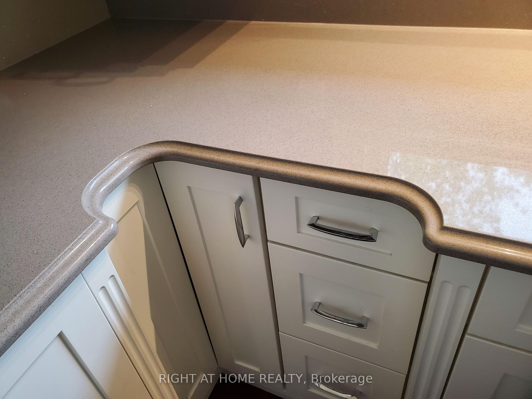$988,888
Available - For Sale
Listing ID: X12173847
6015 Church's Lane , Niagara Falls, L2J 1Y9, Niagara
| Welcome to 6015 Church's Lane in Niagara Falls rare to find 48.41 ft x 302.48 ft one of the largest lots on the street, with over 3,000 sq ft of finished living space. Family room with a fireplace and walks out to the pool, access to the basement from the garage & and a double door with walk up to the rear/ is bright, w/large windows and an additional bedroom with fiberglass insulation in the bedroom, one of the best options for soundproofing a space., a large rec.rm, a bathroom and is perfect for guests or large family and creating a perfect space for entertaining guests and in law capabilities. Entertain effortlessly in the gourmet custom kitchen with gleaming quartz countertops and quartz backsplash & convenient large island, engineered hardwood floors throughout, all new windows, doors add a modern touch, family room w/out to In-ground salt water swimming pool with underwater LED Pool Lights to enhance nighttime pool enjoyment , stamped concrete driveway & two-level rear patio, vaulted ceilings, and finished basement with ample storage. The upstairs hosts large bedrooms and a spa-like bathroom with an oval tub, glass step-in shower. New energy efficient garage door, new fascia, siding, downspouts. Ample front Parking; Good Investment: has it all: 3 + finished basement, lots of parking and 4 entries; The renovation workmanship is top-notch, with quality finishes, trim, doors, and hardware; Flexible closing. For outdoor enthusiasts, this property is a dream! Located just a short drive from grocery stores, schools, the community center, and the QEW, this home offers the perfect balance of privacy and convenience. Lovingly maintained with thoughtful upgrades, it presents a rare opportunity for those seeking space, tranquility, and modern amenities. Don't |
| Price | $988,888 |
| Taxes: | $5655.00 |
| Assessment Year: | 2025 |
| Occupancy: | Owner |
| Address: | 6015 Church's Lane , Niagara Falls, L2J 1Y9, Niagara |
| Directions/Cross Streets: | St. Paul and Church's Lane |
| Rooms: | 7 |
| Rooms +: | 5 |
| Bedrooms: | 3 |
| Bedrooms +: | 1 |
| Family Room: | T |
| Basement: | Walk-Up |
| Level/Floor | Room | Length(ft) | Width(ft) | Descriptions | |
| Room 1 | Main | Family Ro | 18.99 | 14.01 | 2 Pc Bath |
| Room 2 | Main | Kitchen | 17.58 | 14.07 | |
| Room 3 | Main | Dining Ro | 11.38 | 8.99 | |
| Room 4 | Main | Living Ro | 14.76 | 14.99 | |
| Room 5 | Main | Bedroom | 10.17 | 9.32 | |
| Room 6 | Second | Bedroom | 15.28 | 9.77 | |
| Room 7 | Second | Bedroom | 13.78 | 14.89 | |
| Room 8 | 4 Pc Bath | ||||
| Room 9 | Basement | Recreatio | 18.7 | 16.79 | |
| Room 10 | 3 Pc Ensuite | ||||
| Room 11 | Basement | Bedroom | 13.09 | 13.48 | |
| Room 12 |
| Washroom Type | No. of Pieces | Level |
| Washroom Type 1 | 2 | Ground |
| Washroom Type 2 | 4 | Second |
| Washroom Type 3 | 3 | Basement |
| Washroom Type 4 | 0 | |
| Washroom Type 5 | 0 | |
| Washroom Type 6 | 2 | Ground |
| Washroom Type 7 | 4 | Second |
| Washroom Type 8 | 3 | Basement |
| Washroom Type 9 | 0 | |
| Washroom Type 10 | 0 | |
| Washroom Type 11 | 2 | Ground |
| Washroom Type 12 | 4 | Second |
| Washroom Type 13 | 3 | Basement |
| Washroom Type 14 | 0 | |
| Washroom Type 15 | 0 | |
| Washroom Type 16 | 2 | Ground |
| Washroom Type 17 | 4 | Second |
| Washroom Type 18 | 3 | Basement |
| Washroom Type 19 | 0 | |
| Washroom Type 20 | 0 | |
| Washroom Type 21 | 2 | Ground |
| Washroom Type 22 | 4 | Second |
| Washroom Type 23 | 3 | Basement |
| Washroom Type 24 | 0 | |
| Washroom Type 25 | 0 | |
| Washroom Type 26 | 2 | Ground |
| Washroom Type 27 | 4 | Second |
| Washroom Type 28 | 3 | Basement |
| Washroom Type 29 | 0 | |
| Washroom Type 30 | 0 | |
| Washroom Type 31 | 2 | Ground |
| Washroom Type 32 | 4 | Second |
| Washroom Type 33 | 3 | Basement |
| Washroom Type 34 | 0 | |
| Washroom Type 35 | 0 | |
| Washroom Type 36 | 2 | Ground |
| Washroom Type 37 | 4 | Second |
| Washroom Type 38 | 3 | Basement |
| Washroom Type 39 | 0 | |
| Washroom Type 40 | 0 |
| Total Area: | 0.00 |
| Property Type: | Detached |
| Style: | 2-Storey |
| Exterior: | Vinyl Siding, Brick |
| Garage Type: | Built-In |
| (Parking/)Drive: | Private |
| Drive Parking Spaces: | 6 |
| Park #1 | |
| Parking Type: | Private |
| Park #2 | |
| Parking Type: | Private |
| Pool: | Inground |
| Approximatly Square Footage: | 2000-2500 |
| CAC Included: | N |
| Water Included: | N |
| Cabel TV Included: | N |
| Common Elements Included: | N |
| Heat Included: | N |
| Parking Included: | N |
| Condo Tax Included: | N |
| Building Insurance Included: | N |
| Fireplace/Stove: | Y |
| Heat Type: | Forced Air |
| Central Air Conditioning: | Central Air |
| Central Vac: | N |
| Laundry Level: | Syste |
| Ensuite Laundry: | F |
| Sewers: | Sewer |
$
%
Years
This calculator is for demonstration purposes only. Always consult a professional
financial advisor before making personal financial decisions.
| Although the information displayed is believed to be accurate, no warranties or representations are made of any kind. |
| RIGHT AT HOME REALTY |
|
|

Farnaz Masoumi
Broker
Dir:
647-923-4343
Bus:
905-695-7888
Fax:
905-695-0900
| Book Showing | Email a Friend |
Jump To:
At a Glance:
| Type: | Freehold - Detached |
| Area: | Niagara |
| Municipality: | Niagara Falls |
| Neighbourhood: | 205 - Church's Lane |
| Style: | 2-Storey |
| Tax: | $5,655 |
| Beds: | 3+1 |
| Baths: | 3 |
| Fireplace: | Y |
| Pool: | Inground |
Locatin Map:
Payment Calculator:

